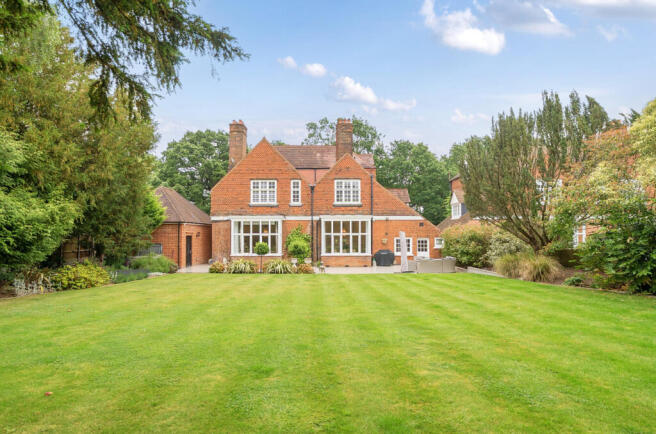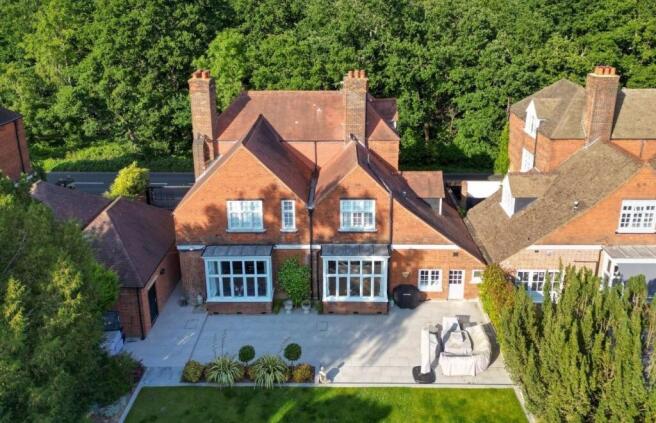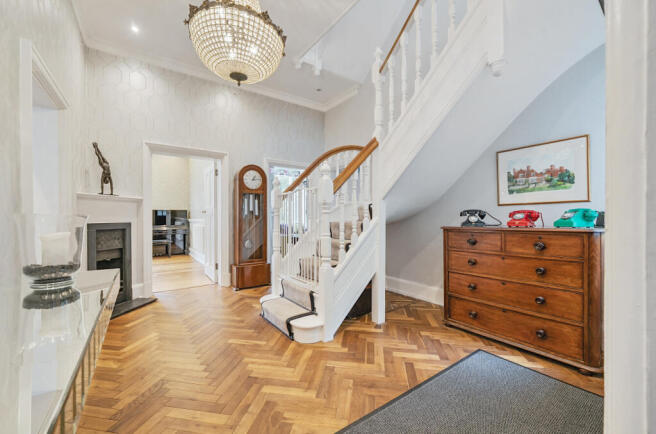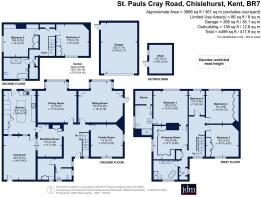
St. Pauls Cray Road, Chislehurst, Kent, BR7

- PROPERTY TYPE
Detached
- BEDROOMS
6
- BATHROOMS
3
- SIZE
4,499 sq ft
418 sq m
- TENUREDescribes how you own a property. There are different types of tenure - freehold, leasehold, and commonhold.Read more about tenure in our glossary page.
Freehold
Key features
- Majestic Grade ll listed home
- 0.3 acres, 4,500 sq ft
- 6 bedrooms, 3 bathrooms
- Immense reception space
- 125' SW garden
- Beautiful interior
- Walk to Royal Parade
- This has to be viewed to be fully appreciated
Description
It is a true pleasure to offer this majestic Grade ll listed home which embodies the historic attraction of living in Chislehurst, moments from Royal Parade. Grandly providing 4500 sq ft in c.0.3 acres this includes six bedrooms, three bathrooms and immense reception space, all immaculately presented along with a glorious 125’ south west facing garden. Only on a viewing can you fully appreciate all this has to offer.
On approach you will immediately feel the imposing presence of this substantial house (designed in 1878 by George Somers Leigh Clarke) and notice the period architecture, detailed red brickwork, walled frontage with black iron railings and electric gates which lead to the drive (with turning circle) and detached double garage.
A covered porch entrance opens to a grand reception hall where the beauty of the interior is clearly evident. Solid oak herringbone parquet flooring, an open spindle curved staircase, tall ceilings, detailed cornicing and deep skirtings will all catch your eye, and many of these architectural gems run throughout the property. The guest cloakroom and a useful boot room are here as well.
The formal sitting room is huge at 377 sq ft and with the tall ceilings, intricate cornicing and ceiling rose, deep skirtings, dado rail, half wall panelling, traditional style radiators, grand fireplace, oak flooring and tall bay window overlooking the garden, this is a very elegant space.
The formal dining room is equally elegant with the same glorious proportions and architectural features and there is ample space for a dining suite and more.
A double aspect family room to the front gives another lounge space where the furniture can be arranged around the corner fireplace to create a more intimate space.
As you would imagine, the kitchen is of the highest order with bespoke pale grey Chamber Furniture cabinets in a Shaker style. White quartz surfaces with a waterfall finish to the central breakfast bar island gives a stylish finish.
Appliances include a wine cooler, induction hob, Quooker hot tap, double ovens and an American style fridge freezer. For comfort there is under floor heating which runs through to the separate breakfast room where there is additional dining space. Finally off the kitchen is a pretty private courtyard.
Three of the six double bedrooms are to the first floor, plus a study room, and the family bathroom.
The principal suite is impressive. It starts with a large fully fitted dressing room featuring floor to ceiling wardrobes, low level drawer units, a fireplace and space for additional furniture, such as a writing bureau, dressing table, sofa etc. Pretty wallpaper is another feature which runs through to the bedroom as well. The bedroom is very spacious and a few steps down lead to the en suite. Here large format tiles are a stylish feature and there is a shower cubicle, heated towel rail, wall hung basin set into a shelf with demist mirror above, and there is a window for fresh air and light. Access to a useful eaves storage cupboard is here as well.
The other double bedrooms each have fitted wardrobes, stylish accent wallpaper and fireplaces bringing interest and charm to these spaces. The family bathroom is stunning with a curved low-profile freestanding bathtub, a shower cubicle and twin basins set into a drawer cabinet, all offset with subway tiling.
Bedroom six is a single with a vaulted ceiling. This is currently used as a study or would make an ideal nursery or play room.
The second floor has the final two bedrooms and a bathroom. Both bedrooms are large doubles and include fitted wardrobes. A double size shower cubicle and a bath along with a traditional pedestal basin feature in the bathroom. Black and white floor tiles and coordinating wall tiles add a striking finish.
Finally, to note all window dressings are to remain and there is a boarded loft.
The private 125’ south west facing garden is a glorious feature. The landscaping is exceptional with a deep full width porcelain tiled patio overlooking a wide expanse of lawn which is surrounded by well planted borders with mature shrubs and trees.
St Nicholas Church of England Primary School 0.4 miles
Mead Road Infants School 0.8 miles
Farringtons School 0.5 miles
Coopers School 0.4 miles
Royal Parade 0.1 miles
The Tigers Head 0.3 miles
The Bull Pub 0.1 miles
NB Any journey times/distances given are approximate and have been sourced from Google Maps and Trainline.com
Material Information
- The water supply is metered
- This is a Conservation Area
Broadband and Mobile Coverage
For broadband and mobile phone coverage at the property in question please visit: checker.ofcom.org.uk/en-gb/broadband-coverage and checker.ofcom.org.uk/en-gb/mobile-coverage respectively.
IMPORTANT NOTE TO POTENTIAL PURCHASERS:
We endeavour to make our particulars accurate and reliable, however, they do not constitute or form part of an offer or any contract and none is to be relied upon as statements of representation or fact and a buyer is advised to obtain verification from their own solicitor or surveyor.
Brochures
Particulars- COUNCIL TAXA payment made to your local authority in order to pay for local services like schools, libraries, and refuse collection. The amount you pay depends on the value of the property.Read more about council Tax in our glossary page.
- Band: G
- PARKINGDetails of how and where vehicles can be parked, and any associated costs.Read more about parking in our glossary page.
- Yes
- GARDENA property has access to an outdoor space, which could be private or shared.
- Yes
- ACCESSIBILITYHow a property has been adapted to meet the needs of vulnerable or disabled individuals.Read more about accessibility in our glossary page.
- Ask agent
St. Pauls Cray Road, Chislehurst, Kent, BR7
Add an important place to see how long it'd take to get there from our property listings.
__mins driving to your place
Get an instant, personalised result:
- Show sellers you’re serious
- Secure viewings faster with agents
- No impact on your credit score
Your mortgage
Notes
Staying secure when looking for property
Ensure you're up to date with our latest advice on how to avoid fraud or scams when looking for property online.
Visit our security centre to find out moreDisclaimer - Property reference CHI240117. The information displayed about this property comprises a property advertisement. Rightmove.co.uk makes no warranty as to the accuracy or completeness of the advertisement or any linked or associated information, and Rightmove has no control over the content. This property advertisement does not constitute property particulars. The information is provided and maintained by jdm, Chislehurst. Please contact the selling agent or developer directly to obtain any information which may be available under the terms of The Energy Performance of Buildings (Certificates and Inspections) (England and Wales) Regulations 2007 or the Home Report if in relation to a residential property in Scotland.
*This is the average speed from the provider with the fastest broadband package available at this postcode. The average speed displayed is based on the download speeds of at least 50% of customers at peak time (8pm to 10pm). Fibre/cable services at the postcode are subject to availability and may differ between properties within a postcode. Speeds can be affected by a range of technical and environmental factors. The speed at the property may be lower than that listed above. You can check the estimated speed and confirm availability to a property prior to purchasing on the broadband provider's website. Providers may increase charges. The information is provided and maintained by Decision Technologies Limited. **This is indicative only and based on a 2-person household with multiple devices and simultaneous usage. Broadband performance is affected by multiple factors including number of occupants and devices, simultaneous usage, router range etc. For more information speak to your broadband provider.
Map data ©OpenStreetMap contributors.








