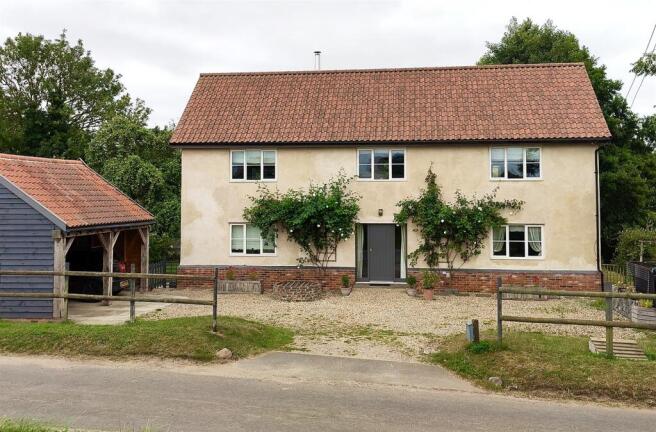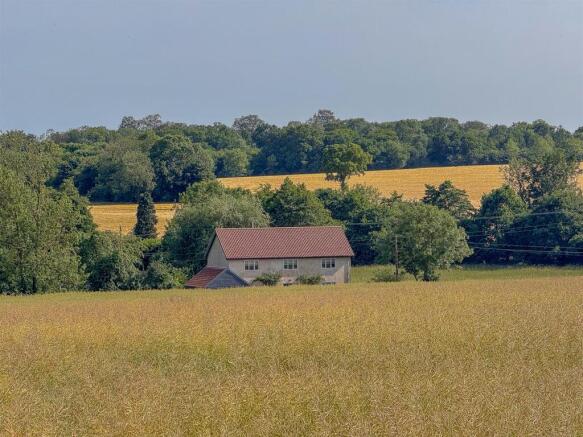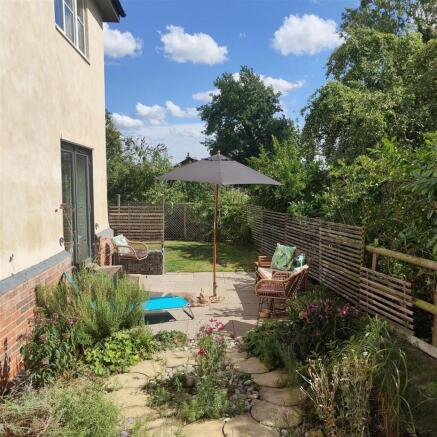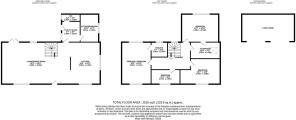Cookley, Halesworth

- PROPERTY TYPE
Detached
- BEDROOMS
4
- BATHROOMS
2
- SIZE
Ask agent
- TENUREDescribes how you own a property. There are different types of tenure - freehold, leasehold, and commonhold.Read more about tenure in our glossary page.
Freehold
Key features
- NO ONWARD CHAIN & VENDOR TO PAY BUYERS STAMP DUTY
- Open Plan Living Area with Patio Doors To Rear
- Four/Five Bedrooms
- Off Road Parking Via Driveway and Cartlodge
- Dual Aspect Throughout
- Utility and Downstairs W.C
- EPC - B
Description
Location - Cookley is a peaceful rural village in East Suffolk, just three miles from Halesworth, offering a timeless countryside setting. Surrounded by rolling farmland and woodland, the village features the historic 12th-century church of St Michael and All Angels and a scattering of traditional cottages. With its quiet charm and deep roots in Suffolk’s agricultural heritage, Cookley is ideal for those seeking a tranquil, characterful location within easy reach of local market towns
Living Area - The open-plan living and dining area is the heart of the home, combining village charm with a contemporary edge. Designed to maximise light and space, this beautifully zoned area features large windows framing sweeping field views and a freestanding woodburner that adds warmth and character. With ample room for both relaxed lounging and formal dining, the space offers flexibility for everyday living and entertaining alike. The materials and thoughtful details nod to an industrial loft style, while the open layout maintains a seamless connection to the adjoining kitchen, enhancing the sociable, airy atmosphere
Kitchen - The kitchen continues the home’s stylish open-plan feel, offering a bright and functional space with a modern edge. Dual-aspect windows bring in an abundance of natural light and frame views of the surrounding countryside. Well-equipped for everyday cooking and entertaining, it features an electric hob, built-in oven, and an integrated extractor fan, all set within clean-lined cabinetry that complements the home's loft-inspired character. Seamlessly connected to the living and dining area, the kitchen is both practical and sociable—perfect for family life or hosting guests
Utility And W.C - The utility room offers a practical extension of the kitchen, fitted with additional cabinets, a sink, and space for laundry appliances—ideal for keeping household tasks tucked away from the main living area. A patio door opens directly to the rear garden, making it easy to step outside or manage muddy boots and pets. Adjacent to the utility is a conveniently located W.C., featuring a toilet and sink, perfect for guests and everyday use. Together, these spaces enhance the home’s functionality while maintaining its stylish, well-planned design
Office / Fifth Bedroom - The office room offers a quiet and versatile space, ideal for remote working, study, or use as a fifth bedroom. Positioned to the side of the property, it enjoys peaceful field views that provide a calming backdrop throughout the day. Generously sized and filled with natural light, this room blends practicality with the home's tranquil countryside setting, making it a flexible addition to suit a range of lifestyles
First Floor Landing - The first-floor landing is an impressive feature in its own right—spacious and filled with natural light, thanks to thoughtfully placed windows. The galleried-style staircase adds a sense of architectural interest, creating an airy, open feel that enhances the home's loft-inspired character. This generous landing not only connects the upstairs rooms but also provides a versatile space that could be used for reading, relaxing, or displaying artwork
Bedrooms - Upstairs, the home offers four well-proportioned bedrooms, each thoughtfully designed to make the most of the surrounding countryside views and natural light. The principal bedroom is a standout feature, with dual-aspect windows that flood the room with daylight and offer sweeping field views, along with a modern ensuite shower room. The second bedroom benefits from a private door leading directly into the family bathroom, creating an ideal guest suite feel. The remaining bedrooms are spacious and versatile, perfect for family, guests, or additional workspace, all continuing the home's blend of comfort and contemporary style
Bathrooms - The property features two well-appointed bathrooms designed with both style and functionality in mind. The principal ensuite offers a modern shower room with sleek fittings, serving the main bedroom in comfort and privacy. The spacious family bathroom includes a three-piece suite comprising a large bath with shower over, a W.C., and a sink, along with built-in storage for added convenience. A Velux window allows natural light to pour in, creating a bright and inviting space that's perfect for daily routines or relaxing soaks. A private door from the second bedroom adds flexibility and an ensuite-style feel.
Outside - Outside, the property is beautifully set amidst expansive panoramic field views, creating a serene and private countryside retreat. A driveway offers ample off-road parking for multiple vehicles, complemented by a charming cartlodge that provides covered parking and additional storage. The original water well adds a unique, rustic touch, enhancing the home’s character. The garden provides generous outdoor space to relax and enjoy the peaceful rural surroundings, perfectly completing this stylish and spacious home
Tenure - Freehold
Outgoings - Council Tax Band is currently B but under an improvement flag
Services - Oil, Private Sewerage Treatment Plant, Mains Water and Electricity
Viewing Arrangements - Please contact Flick & Son, 23A, New Market, Beccles, NR34 9HD for an appointment to view.
Email:
Tel: Ref: 20876/JD.
Fixtures And Fittings - No fixtures, fittings, furnishings or effects save those that are specifically mentioned in these particulars are included in the sale and any item not so noted is expressly excluded. It should not be assumed that any contents, furnishings or furniture shown in the photographs (if any) are included in the sale. These particulars do not constitute any part of any offer or contract. They are issued in good faith but do not constitute representations of fact and should be independently checked by or on behalf of prospective purchasers or tenants and are furnished on the express understanding that neither the agents nor the vendor are or will become liable in respect of their contents. The vendor does not hereby make or give nor do Messrs Flick & Son nor does any Director or employee of Messrs Flick & Son have any authority to make or give any representation or warranty whatsoever, as regards the property or otherwise.
Brochures
Cookley, HalesworthBrochure- COUNCIL TAXA payment made to your local authority in order to pay for local services like schools, libraries, and refuse collection. The amount you pay depends on the value of the property.Read more about council Tax in our glossary page.
- Band: B
- PARKINGDetails of how and where vehicles can be parked, and any associated costs.Read more about parking in our glossary page.
- Yes
- GARDENA property has access to an outdoor space, which could be private or shared.
- Yes
- ACCESSIBILITYHow a property has been adapted to meet the needs of vulnerable or disabled individuals.Read more about accessibility in our glossary page.
- Ask agent
Cookley, Halesworth
Add an important place to see how long it'd take to get there from our property listings.
__mins driving to your place
Get an instant, personalised result:
- Show sellers you’re serious
- Secure viewings faster with agents
- No impact on your credit score



Your mortgage
Notes
Staying secure when looking for property
Ensure you're up to date with our latest advice on how to avoid fraud or scams when looking for property online.
Visit our security centre to find out moreDisclaimer - Property reference 33973981. The information displayed about this property comprises a property advertisement. Rightmove.co.uk makes no warranty as to the accuracy or completeness of the advertisement or any linked or associated information, and Rightmove has no control over the content. This property advertisement does not constitute property particulars. The information is provided and maintained by Flick & Son, Beccles & surrounding areas. Please contact the selling agent or developer directly to obtain any information which may be available under the terms of The Energy Performance of Buildings (Certificates and Inspections) (England and Wales) Regulations 2007 or the Home Report if in relation to a residential property in Scotland.
*This is the average speed from the provider with the fastest broadband package available at this postcode. The average speed displayed is based on the download speeds of at least 50% of customers at peak time (8pm to 10pm). Fibre/cable services at the postcode are subject to availability and may differ between properties within a postcode. Speeds can be affected by a range of technical and environmental factors. The speed at the property may be lower than that listed above. You can check the estimated speed and confirm availability to a property prior to purchasing on the broadband provider's website. Providers may increase charges. The information is provided and maintained by Decision Technologies Limited. **This is indicative only and based on a 2-person household with multiple devices and simultaneous usage. Broadband performance is affected by multiple factors including number of occupants and devices, simultaneous usage, router range etc. For more information speak to your broadband provider.
Map data ©OpenStreetMap contributors.




