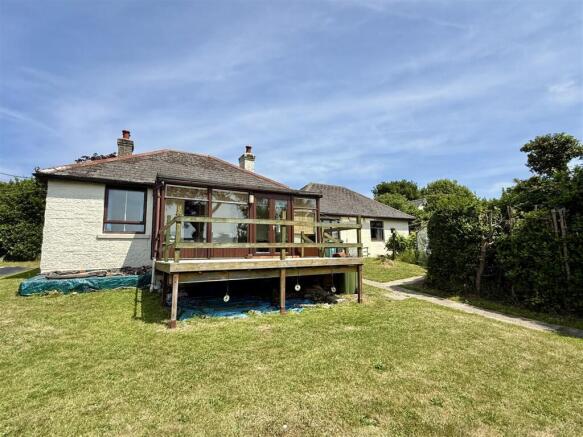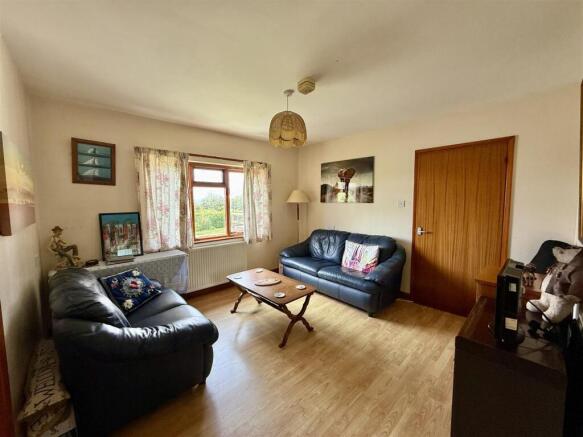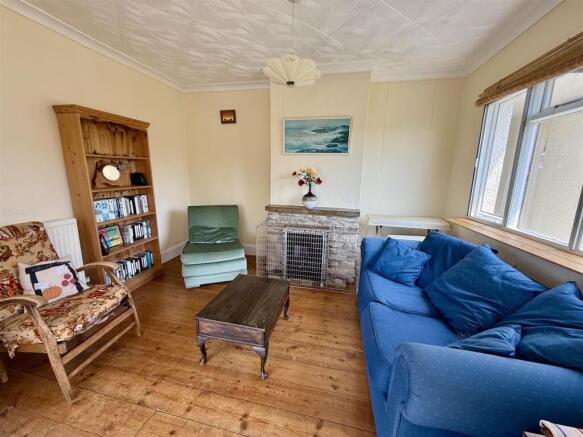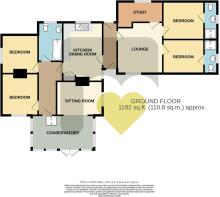Solent View Road, Gurnard

- PROPERTY TYPE
Bungalow
- BEDROOMS
4
- BATHROOMS
3
- SIZE
Ask agent
- TENUREDescribes how you own a property. There are different types of tenure - freehold, leasehold, and commonhold.Read more about tenure in our glossary page.
Freehold
Key features
- QUIRKY HOME IN 0.5 ACRE GARDEN
- TUCKED AWAY POSITION - BUT IN VILLAGE CENTRE
- ELEVATED COUNTRYSIDE VIEWS TO THE SOLENT
- TWO LINKED BUNGALOWS WITH 4 BEDROOMS AND STUDY
- SITTING ROOM; CONSERVATORY AND SEPARATE LOUNGE
- LOTS OF OUTBUILDINGS
- REQUIRING GENERAL UPGRADING
- FREEHOLD.
- COUNSIL TAX BAND - B
- EPC - D-62
Description
Having lived in Gurnard for most of my life, even I did not know this home existed! It is set back off Solent View Road in a garden plot of 0.5 acres and has been lived in and much loved by the current owners for nearly 40 years. The property comprises two parts as it was extended in the mid 90's to create an annexe bungalow which is linked to the original. Overall, the compact accommodation is in need of general modernisation, but offers a total of four bedrooms (two en-suite); two sitting areas and a conservatory; kitchen/dining room; separate study and family bathroom. It is surrounded by its mature gardens which have a parkland feel - with a huge variety of shrubs; trees and fruit trees. There are a myriad of outbuildings including a large workshop; greenhouse; two caravans and a chalet - some of which are in need of repair. A raised, decked verandah sits at the front of the original part of the property, offering a magnificent elevated countryside vista with a Solent backdrop.
The access is via a narrow driveway off Solent View Road which widens at the end to provide parking. There is also a pedestrain only access from the garden to Lower Church Road. For those seeking a tucked away but central village position, and those who love the outdoor life - then this is a hidden gem. Freehold. Council Tax Band - B. EPC - D62
Half Glazed Entrance Door To: -
Entrance Area: - With access to each part of the property, this hallway forms the connection between the two sections of the home. Rear external door to garden; door to the newer accommodation and further door to:
Kitchen/Dining Room: - 4.64m max x 3.19m max (15'2" max x 10'5" max) - A good sized room with space for a dining table. The wooden effect kitchen units are arranged in an L-shape to two sides and provide spaces for appliances. Wall mounted gas fired boiler and windows to side and rear. Door to:
Inner Hallway: - With doors to:
Conservatory: - 5.01m x 1.98m (16'5" x 6'5") - Set to the front of this part of the home providing a super, elevated countryside and Solent view. The room is part solid/part glazed and has a solid roof. Doors to the front lead out to the large decked Verandah and an arched opening leads to the:
Sitting Room: - 3.68m x 2.74m (12'0" x 8'11") - A lovely light room with stone fireplace and window to side.
Bedroom One: - 3.27m x 3.03m max (10'8" x 9'11" max) - A bright double bedroom with window to front offering an elevated view to the Solent over the garden.
Bedroom Four: - 3.04m max x 2.92m (9'11" max x 9'6") - A smaller double bedroom with a fitted desk area and shelving above. Window to side.
Bathroom: - 3.10m max x 1.63m max (10'2" max x 5'4" max) - Tiled to half height and bath area and fitted with WC; wash hand basin and bath. Opaque rear window.
Second Part Of The Property: -
Lounge: - 3.94m max x 3.62m (12'11" max x 11'10") - In cream decor, this forms a central room with the others all leading off. Window to front framing the views and doors to:
Bedroom Two: - 3.22m x 2.72m (10'6" x 8'11") - With access to the loft area; window to front and door to:
En-Suite Shower Room: - 2.71m max x 1.01m max (8'10" max x 3'3" max) - With WC; wash hand basin and shower enclosure. Window to side.
Bedroom Three: - 3.23m x 2.73m (10'7" x 8'11") - Another double bedroom with window to rear and door to:
En-Suite Shower Room: - 2.71m max x 0.99m max (8'10" max x 3'2" max) - With WC; wash hand basin and shower enclosure. Window to side.
Study: - 3.62m x 1.87m (11'10" x 6'1") - With window to rear.
Parking: - The narrow driveway accessed from Solent View Road opens out at the end into the garden. There are parking areas here which could be formalised, as they sit as part of the garden currently.
Gardens: - This huge garden area surrounds the home and is full of widlife which enjoy the shrubs; trees (including a Monteray Pine) and fruit trees. It is laid to lawn and surrounded mosty by hedging. There is a pedestrian only pathway which leads to Lower Church Road and within the gardens there is a woodstore and greenhouse as well as a variety of outbuildings which comprise:
Large Workshops: - In two interlinking sections and in need of some attention, but providing fabulous storage and potential. With power and light.
Front part 3.4m x 2.69m
Back part 4.72m x 3.92m
Green Caravan: - 4.83m x 2.13m (15'10" x 6'11") - In need of complete renovation or removal.
Caravan: - 7.50m x 2.93m (24'7" x 9'7") - Comprising a living/kitchen area; two small bedrooms and a shower area.
Chalet: - 7.23m x 2.95m (23'8" x 9'8") - A wooden chalet comprising a kitchen area; living area and bedroom with shower area off - in need of upgrading.
Disclaimer - These particulars are issued in good faith, but do not constitute representation of fact or form any part of any offer or contract. The Agents have not tested any apparatus, equipment, fittings or services and room measurements are given for guidance purposes only. Where maximum measurements are shown, these may include stairs and measurements into shower enclosures; cupboards; recesses and bay windows etc. Any video tour has contents believed to be accurate at the time it was made but there may have been changes since. We will always recommend a physical viewing wherever possible before a commitment to purchase is made.
Brochures
Solent View Road, GurnardBrochure- COUNCIL TAXA payment made to your local authority in order to pay for local services like schools, libraries, and refuse collection. The amount you pay depends on the value of the property.Read more about council Tax in our glossary page.
- Band: B
- PARKINGDetails of how and where vehicles can be parked, and any associated costs.Read more about parking in our glossary page.
- Driveway
- GARDENA property has access to an outdoor space, which could be private or shared.
- Yes
- ACCESSIBILITYHow a property has been adapted to meet the needs of vulnerable or disabled individuals.Read more about accessibility in our glossary page.
- Ask agent
Solent View Road, Gurnard
Add an important place to see how long it'd take to get there from our property listings.
__mins driving to your place
Get an instant, personalised result:
- Show sellers you’re serious
- Secure viewings faster with agents
- No impact on your credit score
Your mortgage
Notes
Staying secure when looking for property
Ensure you're up to date with our latest advice on how to avoid fraud or scams when looking for property online.
Visit our security centre to find out moreDisclaimer - Property reference 33973982. The information displayed about this property comprises a property advertisement. Rightmove.co.uk makes no warranty as to the accuracy or completeness of the advertisement or any linked or associated information, and Rightmove has no control over the content. This property advertisement does not constitute property particulars. The information is provided and maintained by Megan Baker Estate Agents, Cowes. Please contact the selling agent or developer directly to obtain any information which may be available under the terms of The Energy Performance of Buildings (Certificates and Inspections) (England and Wales) Regulations 2007 or the Home Report if in relation to a residential property in Scotland.
*This is the average speed from the provider with the fastest broadband package available at this postcode. The average speed displayed is based on the download speeds of at least 50% of customers at peak time (8pm to 10pm). Fibre/cable services at the postcode are subject to availability and may differ between properties within a postcode. Speeds can be affected by a range of technical and environmental factors. The speed at the property may be lower than that listed above. You can check the estimated speed and confirm availability to a property prior to purchasing on the broadband provider's website. Providers may increase charges. The information is provided and maintained by Decision Technologies Limited. **This is indicative only and based on a 2-person household with multiple devices and simultaneous usage. Broadband performance is affected by multiple factors including number of occupants and devices, simultaneous usage, router range etc. For more information speak to your broadband provider.
Map data ©OpenStreetMap contributors.





