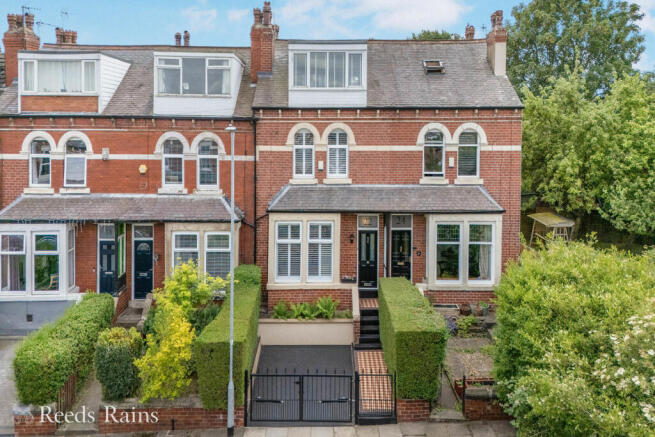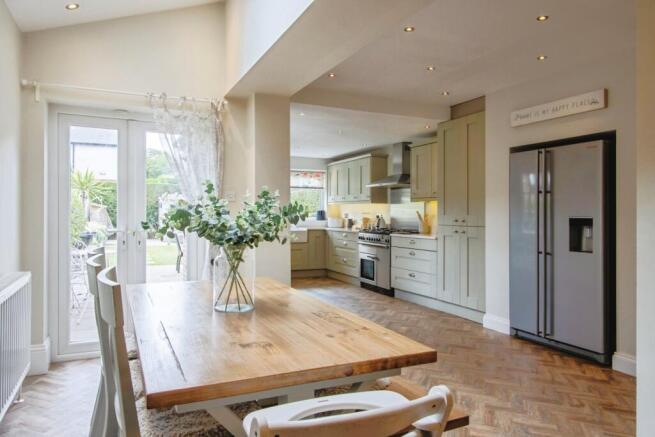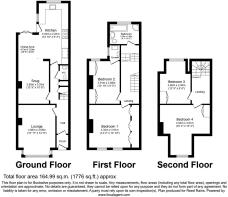Carter Mount, Leeds, West Yorkshire, LS15

- PROPERTY TYPE
Terraced
- BEDROOMS
4
- SIZE
1,776 sq ft
165 sq m
- TENUREDescribes how you own a property. There are different types of tenure - freehold, leasehold, and commonhold.Read more about tenure in our glossary page.
Freehold
Key features
- Electric gated driveway
- Landscaped garden with raised beds, lawn, and patio
- Four double bedrooms with attic dormers
- Extended open-plan living with log burner
- Period features tastefully retained throughout
- Bespoke window shutters throughout
- Allocated rear parking space
- LVT flooring across key ground floor areas
- Contemporary kitchen/diner/snug layout
- French doors leading to patio
Description
The property features an extended open-plan kitchen/diner/snug with LVT flooring, stylish contemporary finishes, and a cosy log burner. French doors lead out to the rear patio, perfect for al fresco dining and entertaining.
The landscaped rear garden includes raised beds, a well-maintained lawn, and a paved patio area. The space is fully enclosed, offering a child-friendly environment with ample room for a storage shed. To the rear, an allocated parking space adds further practicality.
The home comprises four generous double bedrooms, including attic bedrooms with dormer windows, and showcases a wealth of period features enhanced with bespoke window shutters throughout.
Location:
Tucked away in a sought-after area of LS15, 22 Carter Mount enjoys easy access to local schools, shopping, green spaces, and excellent transport links, making it an ideal family home in a quiet, desirable setting.
IMPORTANT NOTE TO POTENTIAL PURCHASERS & TENANTS: We endeavour to make our particulars accurate and reliable, however, they do not constitute or form part of an offer or any contract and none is to be relied upon as statements of representation or fact. The services, systems and appliances listed in this specification have not been tested by us and no guarantee as to their operating ability or efficiency is given. All photographs and measurements have been taken as a guide only and are not precise. Floor plans where included are not to scale and accuracy is not guaranteed. If you require clarification or further information on any points, please contact us, especially if you are traveling some distance to view. POTENTIAL PURCHASERS: Fixtures and fittings other than those mentioned are to be agreed with the seller. POTENTIAL TENANTS: All properties are available for a minimum length of time, with the exception of short term accommodation. Please contact the branch for details. A security deposit of at least one month’s rent is required. Rent is to be paid one month in advance. It is the tenant’s responsibility to insure any personal possessions. Payment of all utilities including water rates or metered supply and Council Tax is the responsibility of the tenant in most cases.
CRO250022/2
Ground Floor
Composite door to
Porch
A stunning welcome to the home, great for shoes and coats.
Hallway
A welcoming entrance hall with high ceilings and LVT flooring, setting the tone for the blend of period charm and modern style found throughout the home. The hallway provides access to the main living areas and the downstairs WC. Carpet runners to the staircase.
Lounge
4.86m x 3.66m (15' 11" x 12' 0")
Located at the front of the property, the living room is full of character, featuring a traditional fireplace, original cornicing, and bespoke window shutters. It’s a bright and comfortable space, ideal for relaxing or entertaining.
Open plan Kitchen / Diner / Snug
This impressive open-plan space has been extended to create a modern family hub. The kitchen, dining, and snug areas flow seamlessly, all finished with LVT flooring. A log burner adds a cosy focal point, and French doors open directly onto the rear patio, making the space perfect for indoor-outdoor living.
Snug
3.89m x 3.25m (12' 9" x 10' 8")
A beautiful room to relax as a family with brick backed open chimney breast with cast iron burner. Deep alcoves with storage for wood. Deep cornices and open to
Dining Space
4.7m x 2.64m (15' 5" x 8' 8")
A perfect dining space, French doors to rear garden
Kitchen
4.52m x 2.81m (14' 10" x 9' 3")
Beautiful shaker style units, impressive quartz worktop and upstand. Belfast sink with mixer. space for range cooker, integrated washing machine and integrated dishwasher. Pleasant outlook to garden. Stable door to rear garden. Space for American Style Fridge Freezer
WC
Discreetly positioned off the hallway, the downstairs WC includes a modern two-piece suite and continues the same LVT flooring for a cohesive look.
First Floor
Landing
Bedroom One
3.914m x 2.88m (12' 10" x 9' 5")
Situated at the rear of the first floor, this double bedroom overlooks the garden. It offers ample space for furniture and storage, ideal as a guest room or children's bedroom. Access to
Bedroom Two
4.32m x 3.91m (14' 2" x 12' 10")
A spacious double bedroom at the front of the first floor, retaining period Edwardian features and bespoke shutters. It benefits from generous natural light and a tranquil atmosphere
Ensuite Shower room
A luxury fully tiled shower room with thermostatic shower controls.
House Bathroom
2.76m x 1.8m (9' 1" x 5' 11")
Stylishly finished with a blend of contemporary and period-style fittings, the bathroom serves the first floor and includes a quality suite with tasteful tiling and fixtures.
Upper Floor
Landing
Bedroom Three
Located on the second floor, this dormer-style double bedroom features excellent ceiling height, natural light, and a peaceful setting, making it ideal as a bedroom or home office.
Bedroom Four
Also on the second floor, the second dormer bedroom is another good-sized double room. Its versatility makes it well-suited for a growing family or as a hobby or study space.
External
Accessed via French doors and Stable door from the kitchen/diner, the rear garden is fully enclosed and child-friendly. It features a patio area ideal for dining al fresco, a neat lawn, raised beds, and space for a storage shed. The garden also provides access to the allocated parking space at the rear. Driveway To the front of the home, a gated driveway with electric gates offers private off-street parking and adds to the security and curb appeal of the property.
Brochures
Web DetailsFull Brochure PDF- COUNCIL TAXA payment made to your local authority in order to pay for local services like schools, libraries, and refuse collection. The amount you pay depends on the value of the property.Read more about council Tax in our glossary page.
- Band: C
- PARKINGDetails of how and where vehicles can be parked, and any associated costs.Read more about parking in our glossary page.
- Yes
- GARDENA property has access to an outdoor space, which could be private or shared.
- Yes
- ACCESSIBILITYHow a property has been adapted to meet the needs of vulnerable or disabled individuals.Read more about accessibility in our glossary page.
- Ask agent
Carter Mount, Leeds, West Yorkshire, LS15
Add an important place to see how long it'd take to get there from our property listings.
__mins driving to your place
Get an instant, personalised result:
- Show sellers you’re serious
- Secure viewings faster with agents
- No impact on your credit score
Your mortgage
Notes
Staying secure when looking for property
Ensure you're up to date with our latest advice on how to avoid fraud or scams when looking for property online.
Visit our security centre to find out moreDisclaimer - Property reference CRO250022. The information displayed about this property comprises a property advertisement. Rightmove.co.uk makes no warranty as to the accuracy or completeness of the advertisement or any linked or associated information, and Rightmove has no control over the content. This property advertisement does not constitute property particulars. The information is provided and maintained by Reeds Rains, Crossgates. Please contact the selling agent or developer directly to obtain any information which may be available under the terms of The Energy Performance of Buildings (Certificates and Inspections) (England and Wales) Regulations 2007 or the Home Report if in relation to a residential property in Scotland.
*This is the average speed from the provider with the fastest broadband package available at this postcode. The average speed displayed is based on the download speeds of at least 50% of customers at peak time (8pm to 10pm). Fibre/cable services at the postcode are subject to availability and may differ between properties within a postcode. Speeds can be affected by a range of technical and environmental factors. The speed at the property may be lower than that listed above. You can check the estimated speed and confirm availability to a property prior to purchasing on the broadband provider's website. Providers may increase charges. The information is provided and maintained by Decision Technologies Limited. **This is indicative only and based on a 2-person household with multiple devices and simultaneous usage. Broadband performance is affected by multiple factors including number of occupants and devices, simultaneous usage, router range etc. For more information speak to your broadband provider.
Map data ©OpenStreetMap contributors.







