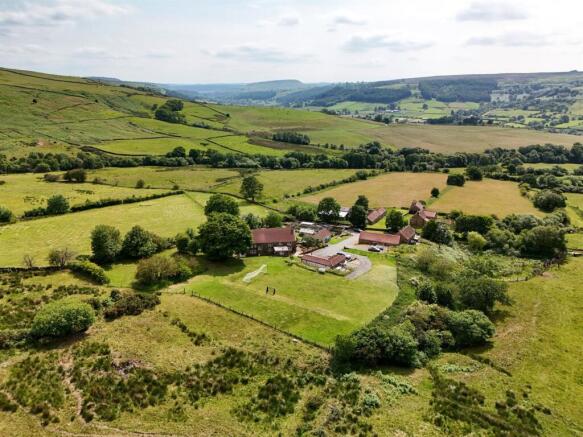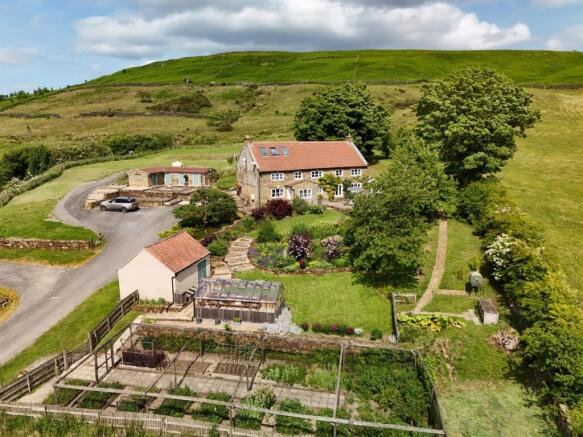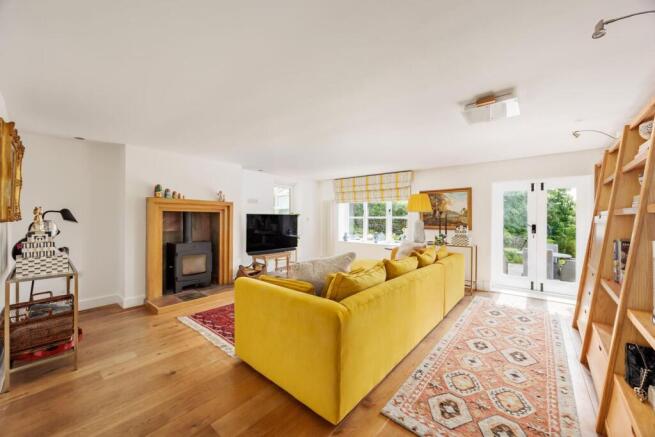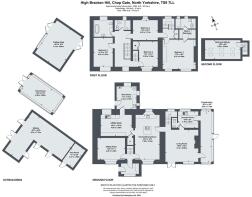High Bracken Hill, Chop Gate, Bilsdale
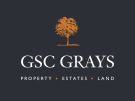
- PROPERTY TYPE
Detached
- BEDROOMS
5
- BATHROOMS
3
- SIZE
Ask agent
- TENUREDescribes how you own a property. There are different types of tenure - freehold, leasehold, and commonhold.Read more about tenure in our glossary page.
Freehold
Key features
- Character Home Set in 1.4 Acres Gardens and Grounds and former manege
- Immaculately Presented Throughout
- Glorious Gardens With Cedar Greenhouse and Fruit Gardens
- Range of Former Stables with former manege behind
- Exceptional Views over Bilsdale
- Integral Annex Possibilities
- Large Garden Store and Potting Shed with Double Doors
- South Westerly Facing Patio Terrace with Views
- Adjacent Land/paddock may be available for rent
- No upper chain
Description
The property sits in approximately 1.4 acres of gardens and grounds with stables and a former manege, a large potting shed, superb greenhouse and fruit cage.
Situation And Amenities - The village of Chop Gate is idyllically situated in the Bilsdale area between Stokesley and Helmsley. It has its own school, chapel, cricket pitch, village hall and The Buck Inn pub.
The nearby market town of Helmsley offers a range of independent country shops and well-known hotels (The Black Swan and The Feversham Arms, which has its own spa) and is a smart destination for tourists, while the nearby Georgian market town of Stokesley will provide all of the amenities you should need.
Bilsdale is a special place within the North York Moors National Park, known as a valley with thousands of sheep, only a few hundred people and some of the most fantastic views you are likely to find anywhere.
Stokesley 7.8 miles, Helmsley 12 miles, Northallerton 22.7 miles, Middlesbrough 16.2 miles (distances are approximate). Excellent road links to the A19, A66 and A1 providing access to Teesside, Newcastle, Durham, York, Harrogate and Leeds. Direct train services from Northallerton and Darlington to London Kings Cross, Manchester and Edinburgh. International Airports: Teesside, Newcastle and Leeds Bradford.
High Bracken Hill - High Bracken Hill offers an almost perfect lifestyle opportunity for those with a love of the outdoors. The family home itself provides versatility with annexe potential if required and has been immaculately and thoroughly restored to an exceptional standard, including the addition of under-floor heating to the ground floor.
Large living spaces throughout give plenty of light and the thoughtful layout offers everything a modern family will need, including social areas for those wishing to entertain along with options to escape and read a book or enjoy a nap in some of the quiet, peaceful spots.
The gardens and grounds of High Bracken Hill are truly exceptional, offering something for all the family to enjoy and those with green fingers will adore the well-stocked gardens and quality gardening facilities.
Accommodation - Stone steps lead up to the main front door, opening into the entrance porch where there is a built-in cloak cupboard, limestone flagged flooring and a window showcasing the magnificent views over the moors towards Bilsdale. From here, there is a hallway with the main staircase to the first floor and further doors to the sitting room and the kitchen/dining room.
The sitting room features an exposed beam and is a peaceful, quiet space in which to relax and enjoy the views down the valley towards the hills.
The open-plan kitchen and dining room is filled with light from windows to two sides. There is ample space for a large table, whilst the sociable kitchen area benefits from a central island and is a lovely space in which to entertain friends and family. There is a good range of fitted units with polished granite worktops and integrated appliances including Neff electric ovens and a five ring Neff induction hob. The adjacent utility room offers a vast amount of space and storage options and is fitted in the same style as the kitchen. The limestone flagged floor continues through here and there is a characterful ceiling beam, additional sink unit, plumbing for a washing machine and a window looking out towards the stables.
A door from the utility leads through to the boot room, which has a further sink unit and houses the gas central heating boiler and water cylinder. There is plenty of space for cloak storage, windows to two sides and a door leading outside, making this an ideal rear entrance when returning from walking in the surrounding countryside.
To the opposite side of the house, the spacious living room really makes the most of the superb views with windows to two sides and double doors opening straight out to the front terrace with uninterrupted views over the valley. The room features a range of hand-built bookshelves, engineered oak flooring and a wood-burning stove with tiled hearth and oak surround. A second staircase leads up to the first floor and there are further doors to the kitchen/dining room, laundry room and conservatory.
The laundry room is fitted with a sink and storage units with plumbing and space for a washing machine and tumble dryer, along with access to the ground floor cloakroom/w.c. This room links through to the conservatory, which is uPVC-built with tiled flooring and access out to the side of the property.
To the first floor, there is a spacious, L-shaped landing, flooded with light from the south westerly-facing window, with a further staircase leading up to the second floor. To one side, there are three, good-sized bedrooms and two bathrooms, which have both been fitted to a modern and luxurious standard. One of the bathrooms features a large step-in shower cubicle whilst the other benefits from a free-standing bath from which you can enjoy a private view of the moors.
The central bedroom, which would also work perfectly as a nursery or a study, links through to the master suite at the other side of the house. Here, you will find a small reception area with fitted cupboards, leading through to the substantial principal bedroom, which has bespokely-made furniture and is well-lit via two large windows embracing the views. A door leads through to the walk-through wardrobe and onwards to the stylish en suite, which has a step-in shower cubicle, low-level w.c, hand wash basin, chrome towel radiator and a window to the rear.
To the second floor, there is an additional bedroom or study with eaves storage and three Velux windows offering stunning, picturesque views of Bilsdale Moor.
Gardens And Grounds - The property is approached via a long driveway, opening up to a good-sized parking area and leading around to the stables at the rear.
To the front of the house, there are two areas of well-maintained lawn, linked by steps and bordered with shrubs and well-stocked flower beds. Directly adjacent to and accessible from the living room, the Indian stone terrace is a wonderful spot for entertaining, enjoying a south-facing aspect looking down over the valley. There are a number of seating areas to enjoy at different times throughout the day or evening, with terraces, stone-walled boundaries, an orchard and a charming pond which is fed by a small brook running through the garden.
The substantial fruit and vegetable garden is perfect for those with green fingers, separated into beds with a central path, gravelled walkways and complemented by a large, high-specification greenhouse with water butt. The potting shed has twin double doors and offers plenty of storage space for gardening equipment.
Situated at the rear of the property, the stables comprise a large area formerly used as three loose boxes, a store and a separate tack room. Behind this, there is a good-sized area of mown grass which was previously used as a manège and is now used as a fantastic addition to the gardens, perfect for family games. We understand there may be adjacent paddock/land available to rent.
Tenure - The property is freehold and will be offered with vacant possession on completion.
Viewings - Strictly by appointment with GSC Grays. Telephone: .
Local Authority - North Yorkshire Council. Council tax band F.
Services - Mains electricity with an additional self-switching standby generator, spring water supply and private drainage.
Wayleaves, Rights Of Way And Covenants - High Bracken Hill is sold subject to and with the benefit of all existing rights, including rights of way, light, drainage, water and electricity and all other rights and obligations, easements and all wayleaves or covenants whether disclosed or not. A public footpath runs along the track, before turning off alongside the neighbouring property. This footpath does not cross the land or grounds of High Bracken Hill.
Boundaries - The vendors will only sell such interest as they have in the boundary fences and hedges, etc. All boundaries and areas are indicative only and subject to verification with the title deeds.
Water - There is a private spring water supply serving the property.
What 3 Words Location -
Brochures
High Bracken Hill.pdf- COUNCIL TAXA payment made to your local authority in order to pay for local services like schools, libraries, and refuse collection. The amount you pay depends on the value of the property.Read more about council Tax in our glossary page.
- Band: F
- PARKINGDetails of how and where vehicles can be parked, and any associated costs.Read more about parking in our glossary page.
- Yes
- GARDENA property has access to an outdoor space, which could be private or shared.
- Yes
- ACCESSIBILITYHow a property has been adapted to meet the needs of vulnerable or disabled individuals.Read more about accessibility in our glossary page.
- Ask agent
High Bracken Hill, Chop Gate, Bilsdale
Add an important place to see how long it'd take to get there from our property listings.
__mins driving to your place
Get an instant, personalised result:
- Show sellers you’re serious
- Secure viewings faster with agents
- No impact on your credit score
About GSC Grays, Richmond, North Yorkshire
5-6 Bailey Court, Colburn Business Park, Catterick Garrison, DL9 4QL


Your mortgage
Notes
Staying secure when looking for property
Ensure you're up to date with our latest advice on how to avoid fraud or scams when looking for property online.
Visit our security centre to find out moreDisclaimer - Property reference 33974009. The information displayed about this property comprises a property advertisement. Rightmove.co.uk makes no warranty as to the accuracy or completeness of the advertisement or any linked or associated information, and Rightmove has no control over the content. This property advertisement does not constitute property particulars. The information is provided and maintained by GSC Grays, Richmond, North Yorkshire. Please contact the selling agent or developer directly to obtain any information which may be available under the terms of The Energy Performance of Buildings (Certificates and Inspections) (England and Wales) Regulations 2007 or the Home Report if in relation to a residential property in Scotland.
*This is the average speed from the provider with the fastest broadband package available at this postcode. The average speed displayed is based on the download speeds of at least 50% of customers at peak time (8pm to 10pm). Fibre/cable services at the postcode are subject to availability and may differ between properties within a postcode. Speeds can be affected by a range of technical and environmental factors. The speed at the property may be lower than that listed above. You can check the estimated speed and confirm availability to a property prior to purchasing on the broadband provider's website. Providers may increase charges. The information is provided and maintained by Decision Technologies Limited. **This is indicative only and based on a 2-person household with multiple devices and simultaneous usage. Broadband performance is affected by multiple factors including number of occupants and devices, simultaneous usage, router range etc. For more information speak to your broadband provider.
Map data ©OpenStreetMap contributors.
