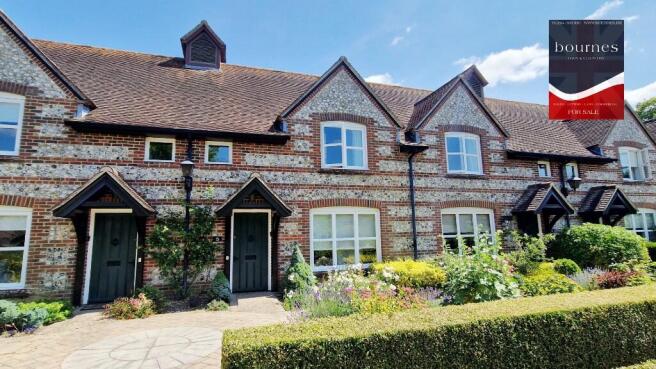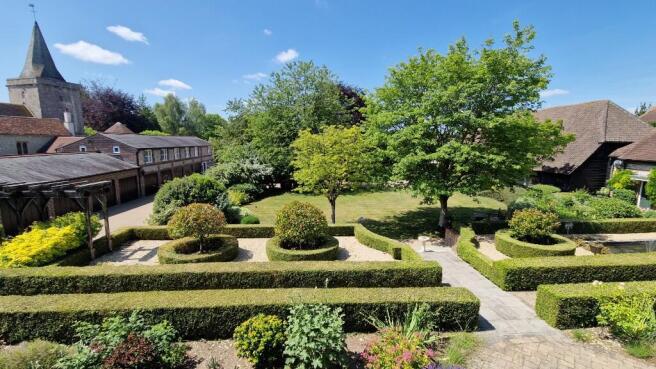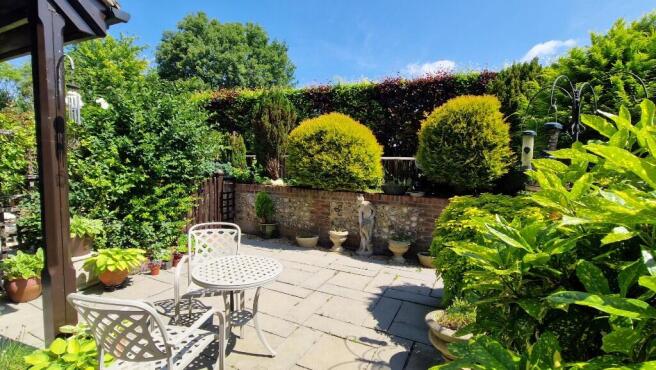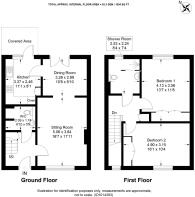St. Peters Close, Goodworth Clatford, Hampshire, SP11

- PROPERTY TYPE
Terraced
- BEDROOMS
2
- BATHROOMS
1
- SIZE
Ask agent
- TENUREDescribes how you own a property. There are different types of tenure - freehold, leasehold, and commonhold.Read more about tenure in our glossary page.
Freehold
Key features
- Sought After Village
- Exclusive Retirement Development
- Two Reception Rooms
- Two Bedrooms
- Garage, Parking
- Private Courtyard Garden
- Well Maintained Communal Grounds
- No Onward Chain
Description
LOCATION
The property is located in St Peter's Close, an exclusive and intimate development designed specifically for active retirees, offering a blend of comfort, support, and a strong community atmosphere. The attractive brick-and-flint homes are built around the picturesque 12th century St Peter's Church, offering serene countryside views and tranquil communal gardens. Positioned just off Church Lane in the highly sought-after Hampshire village of Goodworth Clatford, the village boasts a local shop with Post Office, Parish Church, C of E primary school, village hall, two public houses, active tennis club and plentiful river side walks. Just to the south you'll find Leckford Estate part of the John Lewis Partnership with its popular farm shop, café and garden centre.
ACCOMMODATION
The ground floor layout is perfectly suited for retirement living, offering comfort, natural light and a welcoming atmosphere. A well presented living and dining area offers a seamless open-plan layout that enhances both comfort and functionality. The living room is elegantly styled with neutral décor and a contemporary feature fireplace and flows directly into a well-proportioned dining area, offering direct access to the kitchen.
To the first floor you will find two light and airy double bedrooms, both equipped with built in wardrobes. A fully tiled shower room has been designed with comfort and convenience in mind. Featuring a walk-in shower with a sleek glass screen and chrome fittings, white ceramic basin and WC. An enclosed-cistern WC is complemented by extensive built-in cabinetry offering ample storage.
OUTSIDE
Front
Communal gardens to an Easterly aspect, formal borders, lawn and hedging, mature trees path leading to the garage block.
Private Courtyard Garden
A paved courtyard garden to the rear can be accessed from both the kitchen and dining room. Mature planting and hedging offers some privacy over the seating area.
Garage
Large single garage in nearby block, up and over remote controlled door.
Additional Parking
Unallocated parking with plenty of spaces and visitor bays.
Additional Facilities
Visitors accommodation available/ guest suite approximately £27 per night, laundry room with full use of washing machines and tumble driers, regular minibus service to the village shop and into Andover (additional trips are being considered).
Tenure: Leasehold -around 121 years remaining.
Management Company: Cognatum, Wallingford, Oxford, OX10 9BS
Pets: Pets are permitted. Age Covenant: 60+
Maintenance Charges: approximately £1917 per quarter, typically covering all external maintenance, cleaning of windows, communal areas, painting and internal utility safety checks, insurance, minibus etc.
Services: Mains services connected. Electric heating
Sellers Onward Position: No Chain
Local Authority: Test Valley Borough Council Band F
For more information, or to arrange a viewing, please contact us on 300300.
If you have a property to sell, we would be happy to provide an up-to-date valuation.
Consumer Protection from Unfair Trading Regulations 2008.
DISCLAIMER
All descriptions, dimensions, references to condition and necessary permissions for use and occupation, and other details are given in good faith and are believed to be correct, but any intending purchasers should not rely on them as statements or representations of fact, but must satisfy themselves by inspection or otherwise as to the correctness of each of them.
The Agent has not tested any apparatus, equipment, fixtures and fittings or services and so cannot verify that they are in working order or fit for the purpose. A Buyer is advised to obtain verification from their Solicitor or Surveyor. References to the Tenure of a Property are based on information supplied by the Seller. The Agent has not had sight of the title documents. A Buyer is advised to obtain verification from their Solicitor.
No person in the employment of The Agent has any authority to make or give any representation or warranty whatsoever in relation to this property.
Buyers must check the availability of any property and make an appointment to view before embarking on any journey to see a property.
- COUNCIL TAXA payment made to your local authority in order to pay for local services like schools, libraries, and refuse collection. The amount you pay depends on the value of the property.Read more about council Tax in our glossary page.
- Ask agent
- PARKINGDetails of how and where vehicles can be parked, and any associated costs.Read more about parking in our glossary page.
- Garage,Residents,Private
- GARDENA property has access to an outdoor space, which could be private or shared.
- Patio,Enclosed garden,Communal garden
- ACCESSIBILITYHow a property has been adapted to meet the needs of vulnerable or disabled individuals.Read more about accessibility in our glossary page.
- Ask agent
St. Peters Close, Goodworth Clatford, Hampshire, SP11
Add an important place to see how long it'd take to get there from our property listings.
__mins driving to your place
Get an instant, personalised result:
- Show sellers you’re serious
- Secure viewings faster with agents
- No impact on your credit score



Your mortgage
Notes
Staying secure when looking for property
Ensure you're up to date with our latest advice on how to avoid fraud or scams when looking for property online.
Visit our security centre to find out moreDisclaimer - Property reference SPC2025. The information displayed about this property comprises a property advertisement. Rightmove.co.uk makes no warranty as to the accuracy or completeness of the advertisement or any linked or associated information, and Rightmove has no control over the content. This property advertisement does not constitute property particulars. The information is provided and maintained by Bournes Estate Agents Ltd, Andover. Please contact the selling agent or developer directly to obtain any information which may be available under the terms of The Energy Performance of Buildings (Certificates and Inspections) (England and Wales) Regulations 2007 or the Home Report if in relation to a residential property in Scotland.
*This is the average speed from the provider with the fastest broadband package available at this postcode. The average speed displayed is based on the download speeds of at least 50% of customers at peak time (8pm to 10pm). Fibre/cable services at the postcode are subject to availability and may differ between properties within a postcode. Speeds can be affected by a range of technical and environmental factors. The speed at the property may be lower than that listed above. You can check the estimated speed and confirm availability to a property prior to purchasing on the broadband provider's website. Providers may increase charges. The information is provided and maintained by Decision Technologies Limited. **This is indicative only and based on a 2-person household with multiple devices and simultaneous usage. Broadband performance is affected by multiple factors including number of occupants and devices, simultaneous usage, router range etc. For more information speak to your broadband provider.
Map data ©OpenStreetMap contributors.




