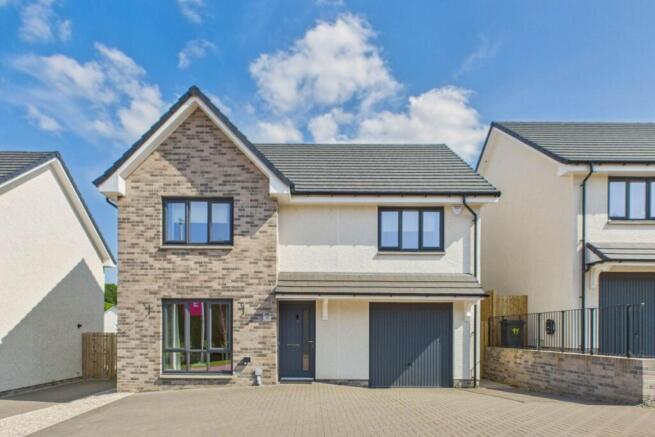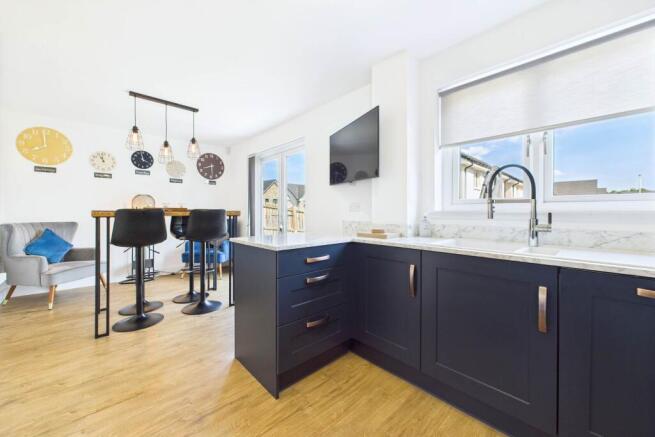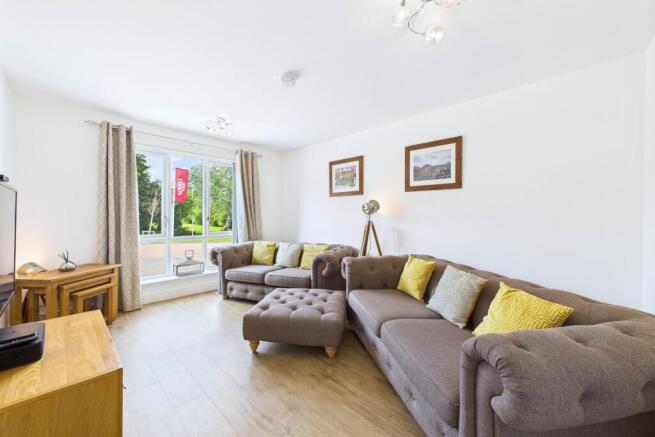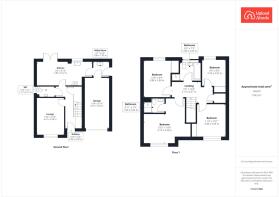
Puddler Court, Hamilton

- PROPERTY TYPE
Detached
- BEDROOMS
4
- BATHROOMS
2
- SIZE
1,345 sq ft
125 sq m
- TENUREDescribes how you own a property. There are different types of tenure - freehold, leasehold, and commonhold.Read more about tenure in our glossary page.
Freehold
Key features
- Stylish 4-bedroom detached home in modern family estate
- High-spec kitchen diner with integrated appliances and French doors
- Principal bedroom with bespoke wardrobes and en suite
- Utility room and integral garage
- Modern family bathroom with separate shower and bath
- Landscaped rear garden and double driveway
- 3D Virtual Tour Available
Description
Five Things Our Current Owners Love About Their Home:
1. Top School Catchment. We`re in the zone for four of Hamilton`s best primary and secondary schools, giving families incredible educational options right on their doorstep.
2. Sun-Soaked Garden. The rear garden enjoys all-day sun, making it perfect for summer barbecues, kids` playtime or simply unwinding with a coffee in the warmth.
3. Future-Proofed Living. With solar panels and an EV charger included, the home is already geared up for sustainable and energy-efficient living.
4. Unbeatable Connectivity. Whether walking, cycling or commuting by car or train, getting around is easy with excellent transport links and fast access to the motorway network.
5. Everything Nearby. From retail parks and restaurants to doctors, dentists and leisure facilities, all the essentials (and luxuries) are just a stone`s throw away.
From the moment you step inside, this home sets the tone for quality and style. The bright entrance hallway is finished with sleek, high-quality laminate flooring and crisp white painted walls, creating a warm and welcoming space that flows effortlessly throughout the rest of the home.
To the left, the spacious lounge boasts a striking floor-to-ceiling front-facing window that floods the room with natural light, making it the perfect spot to unwind after a long day. The elegant neutral palette, combined with the light wood flooring, adds to the clean, airy atmosphere.
Continue through the hallway and you`ll find a modern WC, tastefully decorated in white with chrome fixtures and fittings, offering convenience for guests. Further along, the real heart of this home is revealed the stunning open-plan kitchen diner. This space is perfect for entertaining, with ample room for a dining table and chairs, sleek cabinetry offering a mix of wall and base units, and expansive worktop space that provides both functionality and style. Integrated appliances are seamlessly built-in, giving the kitchen a polished, high-end finish. Double French doors open out to a generous and fully enclosed rear garden, making indoor-outdoor living a breeze.
Off the kitchen is the ideal utility room, which provides further worktop space, under-counter appliance slots, a stainless steel sink and its own access door leading out to the side of the property. From here, you`ll also find internal access into the integral garage perfect for storage or additional flexibility.
Upstairs, a spacious landing connects all rooms with ease. The principal bedroom is a luxurious double with custom-fitted wardrobes designed to maximise the room`s unique shape. The en suite is finished to a high standard and includes a walk-in shower, WC and sink.
Two further double bedrooms, both light and generously proportioned, offer fitted wardrobes and neutral decor, while a fourth bedroom makes an excellent home office, nursery or flexible fourth double again benefiting from built-in storage.
The main family bathroom is fresh and modern with soft grey tiling, a white three-piece suite and separate walk-in shower ideal for busy mornings or a long soak after work.
Outside, the rear garden has been thoughtfully landscaped to suit all seasons. It features a generous patio for alfresco dining, a manicured lawn for play or relaxation, and secure fencing offering total privacy. To the front, a monoblock driveway accommodates multiple vehicles with ease.
This exceptional home is not only finished to an immaculate standard throughout but is also within the catchment area for Hamilton Grammar, making it an ideal choice for growing families. Local shops, schools, transport links and green spaces are all close by, with the M74 and Hamilton town centre just minutes away.
Say YES to the address @uploadabode
Notice
Please note we have not tested any apparatus, fixtures, fittings, or services. Interested parties must undertake their own investigation into the working order of these items. All measurements are approximate and photographs provided for guidance only.
Brochures
Web Details- COUNCIL TAXA payment made to your local authority in order to pay for local services like schools, libraries, and refuse collection. The amount you pay depends on the value of the property.Read more about council Tax in our glossary page.
- Band: F
- PARKINGDetails of how and where vehicles can be parked, and any associated costs.Read more about parking in our glossary page.
- Garage,Off street
- GARDENA property has access to an outdoor space, which could be private or shared.
- Private garden
- ACCESSIBILITYHow a property has been adapted to meet the needs of vulnerable or disabled individuals.Read more about accessibility in our glossary page.
- Ask agent
Puddler Court, Hamilton
Add an important place to see how long it'd take to get there from our property listings.
__mins driving to your place
Get an instant, personalised result:
- Show sellers you’re serious
- Secure viewings faster with agents
- No impact on your credit score
Your mortgage
Notes
Staying secure when looking for property
Ensure you're up to date with our latest advice on how to avoid fraud or scams when looking for property online.
Visit our security centre to find out moreDisclaimer - Property reference 3542_UPAB. The information displayed about this property comprises a property advertisement. Rightmove.co.uk makes no warranty as to the accuracy or completeness of the advertisement or any linked or associated information, and Rightmove has no control over the content. This property advertisement does not constitute property particulars. The information is provided and maintained by Upload Abode, Lanarkshire and Glasgow. Please contact the selling agent or developer directly to obtain any information which may be available under the terms of The Energy Performance of Buildings (Certificates and Inspections) (England and Wales) Regulations 2007 or the Home Report if in relation to a residential property in Scotland.
*This is the average speed from the provider with the fastest broadband package available at this postcode. The average speed displayed is based on the download speeds of at least 50% of customers at peak time (8pm to 10pm). Fibre/cable services at the postcode are subject to availability and may differ between properties within a postcode. Speeds can be affected by a range of technical and environmental factors. The speed at the property may be lower than that listed above. You can check the estimated speed and confirm availability to a property prior to purchasing on the broadband provider's website. Providers may increase charges. The information is provided and maintained by Decision Technologies Limited. **This is indicative only and based on a 2-person household with multiple devices and simultaneous usage. Broadband performance is affected by multiple factors including number of occupants and devices, simultaneous usage, router range etc. For more information speak to your broadband provider.
Map data ©OpenStreetMap contributors.





