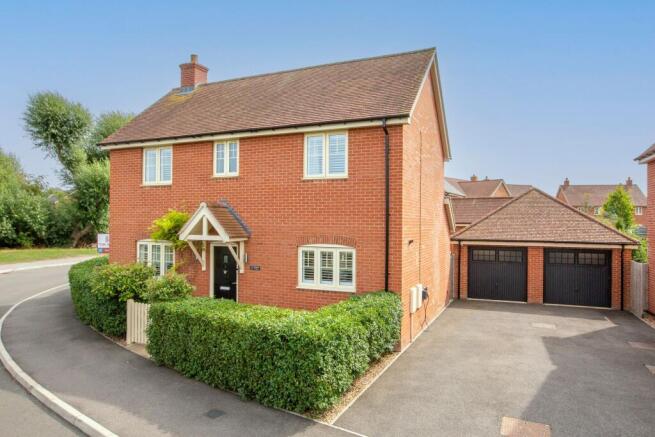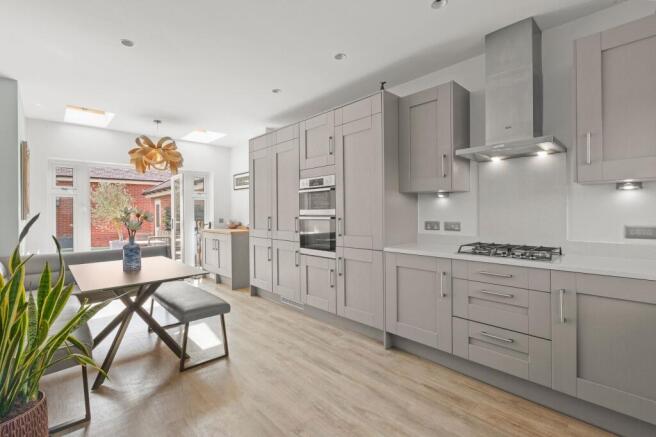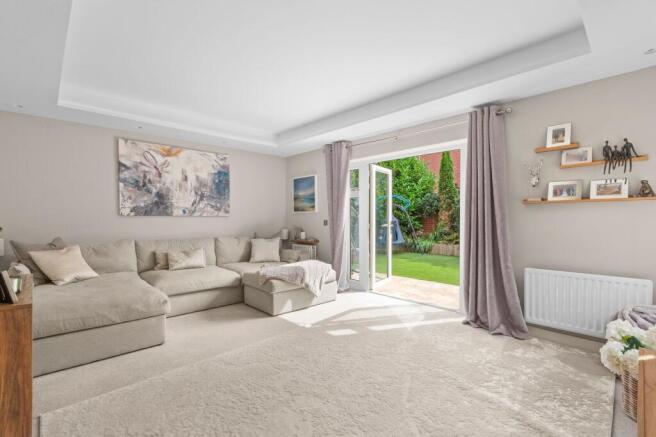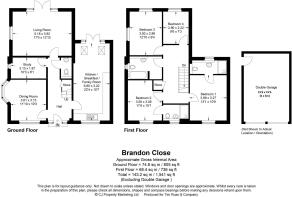
4 bedroom detached house for sale
Brandon Close, Aston Clinton, HP22

- PROPERTY TYPE
Detached
- BEDROOMS
4
- BATHROOMS
3
- SIZE
Ask agent
- TENUREDescribes how you own a property. There are different types of tenure - freehold, leasehold, and commonhold.Read more about tenure in our glossary page.
Freehold
Key features
- No Onward Chain
- Beautifully Presented Throughout
- Three Reception Rooms
- Fully Fitted Kitchen/Diner Family Room
- Full Range of Integrated Appliances
- Four Bedrooms
- Two EnSuite Shower Rooms
- Double Garage Via Own Drive
- Southerly Facing Rear Garden
- Remainder of Building Warranty
Description
Step inside and you'll be welcomed by a bright and spacious hallway that immediately sets the tone for the rest of this impressive home. Thoughtfully laid out and finished to a high standard throughout, the ground floor boasts three reception rooms, offering excellent flexibility to suit a range of lifestyles. Whether you're hosting guests, working from home, creating a playroom, or enjoying cosy family evenings, the space easily adapts to your needs. Large windows throughout provide an abundance of natural light, enhancing the sense of space and warmth.
The heart of the home is the sleek, modern kitchen, fitted with high-quality appliances, ample storage, and expansive worktop space. Whether you're an experienced cook or simply enjoy casual family meals, this kitchen is both stylish and practical. There's also room for a dining area, making it an ideal spot for informal family breakfasts or evening gatherings with friends. The TV/Play room makes the ideal room for extended family to watch there favourite TV episode and for those needing a quiet home work space the is a home office.
Upstairs, the home continues to impress with four generously sized bedrooms, all thoughtfully designed to provide a comfortable and peaceful retreat. The main bedroom benefits from a well-appointed en-suite shower room, offering both privacy and convenience. The remaining bedrooms are all well-proportioned, making them ideal for family members, guests, or even a dedicated office or hobby room. Two additional bathrooms on this level ensure that the morning routine is smooth and stress-free for all members of the household.
Externally, the property features a beautifully maintained southerly-facing rear garden, providing a private outdoor haven perfect for summer entertaining, children's play, or simply relaxing in the sun. Whether you're enjoying a morning coffee on the patio or hosting a barbecue, this outdoor space is a real highlight of the home. The current owners have created the space for all to enjoy and to be as maintenance free as possible with the addition of artificial grass. Currently tuck away in a very scheduled part of the garden is a hot tub and behind the double garage is a further area ideally for storing the garden furniture and toys.
The double garage can accommodate two modern cars, and a spacious double driveway offers plenty of additional parking making it ideal for multi-car households or those with hobbies that require extra space.
Offered to the market with a No Onward chain, this property represents a fantastic opportunity for buyers seeking a smooth and straightforward purchase. With the added reassurance of the remainder of the building warranty, you can move in with peace of mind, knowing your new home is ready to enjoy from day one.
EPC Rating: B
Garden
The rear garden enjoys a very high level of privacy not usually obtained in a modern home. The current owners have created a space for all to enjoy with a minimum amount of maintenance from the extended patio and seating area's to the artificial grass. The garden enjoys a southerly aspect and is bordered by high brick walls. To one side of the home is the ideal spot for the hot tub and there is gated access to the front drive to the other side. The patio extends the width of the home so offering a variety of areas for garden furniture and family gatherings. To the rear of the garage is a further area ideal for storage of garden furniture or toys. In case of very hot days there is a canopy that can provide some additional shade.
Parking - Double garage
The double garage benefits from both power and light and can accommodate two modern family cars. The pitched tiled roof can also provide easy access for additional storage. There is a courtesy door leading directly into the rear garden. The double width drive provides additional parking for a number of cars or recreational vehicles and is ideal for those with EV cars.
Brochures
Property Brochure- COUNCIL TAXA payment made to your local authority in order to pay for local services like schools, libraries, and refuse collection. The amount you pay depends on the value of the property.Read more about council Tax in our glossary page.
- Band: F
- PARKINGDetails of how and where vehicles can be parked, and any associated costs.Read more about parking in our glossary page.
- Garage
- GARDENA property has access to an outdoor space, which could be private or shared.
- Private garden
- ACCESSIBILITYHow a property has been adapted to meet the needs of vulnerable or disabled individuals.Read more about accessibility in our glossary page.
- Ask agent
Brandon Close, Aston Clinton, HP22
Add an important place to see how long it'd take to get there from our property listings.
__mins driving to your place
Get an instant, personalised result:
- Show sellers you’re serious
- Secure viewings faster with agents
- No impact on your credit score
Your mortgage
Notes
Staying secure when looking for property
Ensure you're up to date with our latest advice on how to avoid fraud or scams when looking for property online.
Visit our security centre to find out moreDisclaimer - Property reference 4f0869bd-273c-4f28-8da0-088b048eb8fe. The information displayed about this property comprises a property advertisement. Rightmove.co.uk makes no warranty as to the accuracy or completeness of the advertisement or any linked or associated information, and Rightmove has no control over the content. This property advertisement does not constitute property particulars. The information is provided and maintained by Tim Russ & Co., Wendover. Please contact the selling agent or developer directly to obtain any information which may be available under the terms of The Energy Performance of Buildings (Certificates and Inspections) (England and Wales) Regulations 2007 or the Home Report if in relation to a residential property in Scotland.
*This is the average speed from the provider with the fastest broadband package available at this postcode. The average speed displayed is based on the download speeds of at least 50% of customers at peak time (8pm to 10pm). Fibre/cable services at the postcode are subject to availability and may differ between properties within a postcode. Speeds can be affected by a range of technical and environmental factors. The speed at the property may be lower than that listed above. You can check the estimated speed and confirm availability to a property prior to purchasing on the broadband provider's website. Providers may increase charges. The information is provided and maintained by Decision Technologies Limited. **This is indicative only and based on a 2-person household with multiple devices and simultaneous usage. Broadband performance is affected by multiple factors including number of occupants and devices, simultaneous usage, router range etc. For more information speak to your broadband provider.
Map data ©OpenStreetMap contributors.





