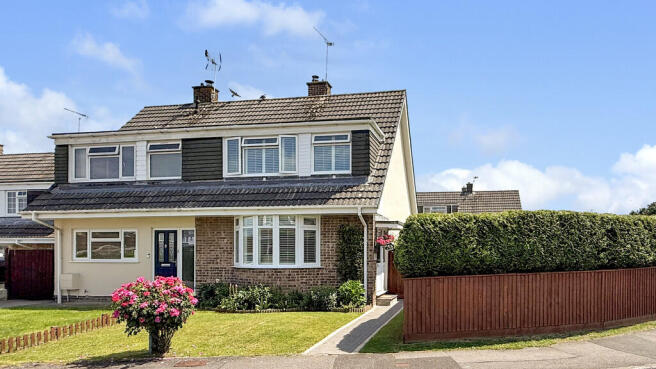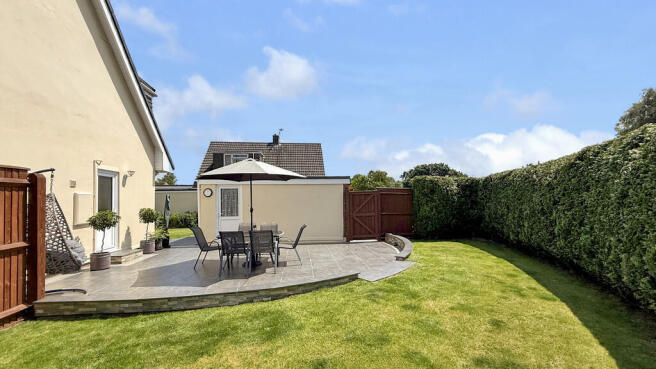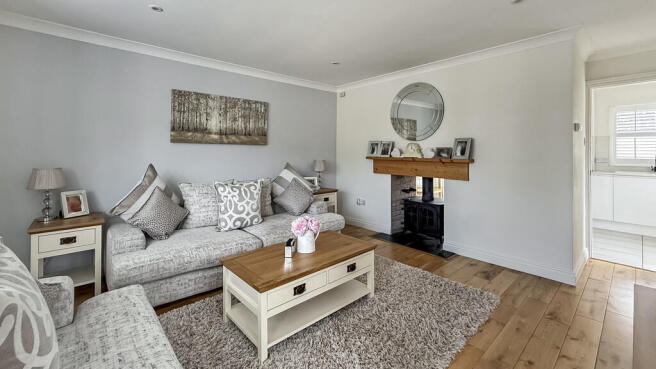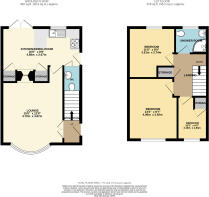
St Andrews Road, Warminster

- PROPERTY TYPE
Semi-Detached
- BEDROOMS
3
- BATHROOMS
1
- SIZE
Ask agent
- TENUREDescribes how you own a property. There are different types of tenure - freehold, leasehold, and commonhold.Read more about tenure in our glossary page.
Freehold
Key features
- Watch the video tour
- No onward chain
- A three bedroom semi-detached family home
- Modern kitchen/dining room
- Wooden shutters throughout
- downstairs W/C
- Wrap around garden
- Single garage and driveway parking
- Close to local amenities
- Dual access woodburner
Description
Martin & Co are delighted to offer for sale this immaculately presented three-bedroom semi-detached family home, occupying a generous corner plot with exceptional potential. This attractive property features a beautifully landscaped wrap-around garden, single garage, driveway parking, and is offered with no onward chain, providing a seamless opportunity for prospective buyers.
The property benefits from uPVC double glazing, gas central heating, wooden shutters throughout, a modern kitchen, spacious lounge, downstairs WC, three bedrooms, and a stylish shower room.
You are welcomed into the home via a spacious entrance hall, with double doors opening into the lounge and stairs rising to the first floor.
The lounge is an impressively sized room, offering ample space for all living room furnishings. A large bay window to the front allows natural light to flood in, while a dual-sided fireplace integrated into the wall provides a cosy focal point, perfect for the winter months.
The modern kitchen/dining room, installed in 2020, is fitted with a contemporary range of base, drawer, and wall-mounted cabinets, along with an integrated oven, hob, and fridge/freezer. A charming dual-aspect wood burner adds character and warmth. There is a two-seater breakfast bar in addition to space for a dining table and chairs. French-style doors open directly onto the rear garden, while a side door provides additional access to the wrap-around garden.
A downstairs WC completes the ground floor, offering added convenience for everyday living.
Upstairs, a spacious landing leads to three bedrooms and a contemporary shower room.
Bedrooms one and two are generously sized doubles, each offering ample space for bedroom furniture. Bedroom three is a well-proportioned single room, enhanced by built-in storage for added practicality.
The shower room is fitted with a modern suite comprising a corner shower cubicle with rainfall shower, wash hand basin, and WC, all finished to a high standard.
Externally, the property boasts a beautifully landscaped south facing wrap-around garden, predominantly laid to lawn and complemented by a variety of mature shrubs and plants. A large section laid with black slate slabs provides a stunning patio area-ideal for outdoor entertaining or relaxing in the sun. Additional features include a garden shed, log store, side access to the single garage, and a gate leading to the driveway. The driveway offers parking for multiple vehicles and leads to the garage, which benefits from power and lighting and is accessed via an up-and-over door.
This fantastic family home is offered with no onward chain. An internal viewing is highly recommended to fully appreciate the quality, space, and outdoor potential this stunning property has to offer.
Property location
Warminster offers a wide range of shopping and leisure facilities to include library, sports centre, swimming pool, schools, churches, doctors' and dentists' surgeries, hospital and post office. Warminster also benefits from a main line railway station to London Waterloo whilst the nearby A303 provides excellent road links to London to the east and Exeter to the west. Local attractions include Longleat House and Safari Park, Shearwater Lake, Stourhead and Salisbury Plain.
How to find me
Satnav postcode: BA12 8ES
What3words:///height.briefing.shirt
For your information
Martin & Co Westbury haven't tested any of the appliances listed in these details, or asked for warranty or service certificates, unless stated - they're on an 'as seen' basis. You should only use floor plans and measurements as a general guide to room layout and design, as they're not exact. Potential buyers are advised to recheck the measurements before completion. Money Laundering Regulations: Purchasers will be asked to produce identification and proof of residency documentation, once an offer has been agreed, we need to hold this on file before solicitors can be instructed.
- COUNCIL TAXA payment made to your local authority in order to pay for local services like schools, libraries, and refuse collection. The amount you pay depends on the value of the property.Read more about council Tax in our glossary page.
- Band: B
- PARKINGDetails of how and where vehicles can be parked, and any associated costs.Read more about parking in our glossary page.
- Garage,Off street
- GARDENA property has access to an outdoor space, which could be private or shared.
- Yes
- ACCESSIBILITYHow a property has been adapted to meet the needs of vulnerable or disabled individuals.Read more about accessibility in our glossary page.
- Ask agent
St Andrews Road, Warminster
Add an important place to see how long it'd take to get there from our property listings.
__mins driving to your place
Get an instant, personalised result:
- Show sellers you’re serious
- Secure viewings faster with agents
- No impact on your credit score
Your mortgage
Notes
Staying secure when looking for property
Ensure you're up to date with our latest advice on how to avoid fraud or scams when looking for property online.
Visit our security centre to find out moreDisclaimer - Property reference 100666005366. The information displayed about this property comprises a property advertisement. Rightmove.co.uk makes no warranty as to the accuracy or completeness of the advertisement or any linked or associated information, and Rightmove has no control over the content. This property advertisement does not constitute property particulars. The information is provided and maintained by Martin & Co, Westbury. Please contact the selling agent or developer directly to obtain any information which may be available under the terms of The Energy Performance of Buildings (Certificates and Inspections) (England and Wales) Regulations 2007 or the Home Report if in relation to a residential property in Scotland.
*This is the average speed from the provider with the fastest broadband package available at this postcode. The average speed displayed is based on the download speeds of at least 50% of customers at peak time (8pm to 10pm). Fibre/cable services at the postcode are subject to availability and may differ between properties within a postcode. Speeds can be affected by a range of technical and environmental factors. The speed at the property may be lower than that listed above. You can check the estimated speed and confirm availability to a property prior to purchasing on the broadband provider's website. Providers may increase charges. The information is provided and maintained by Decision Technologies Limited. **This is indicative only and based on a 2-person household with multiple devices and simultaneous usage. Broadband performance is affected by multiple factors including number of occupants and devices, simultaneous usage, router range etc. For more information speak to your broadband provider.
Map data ©OpenStreetMap contributors.






