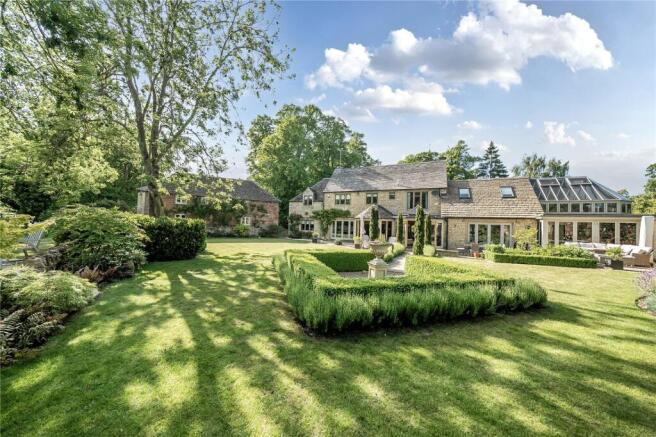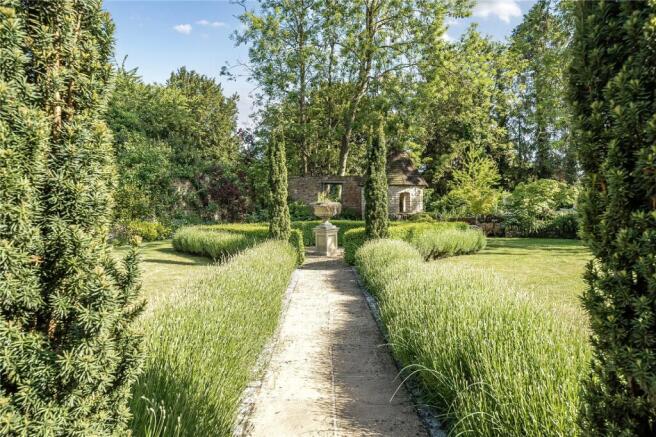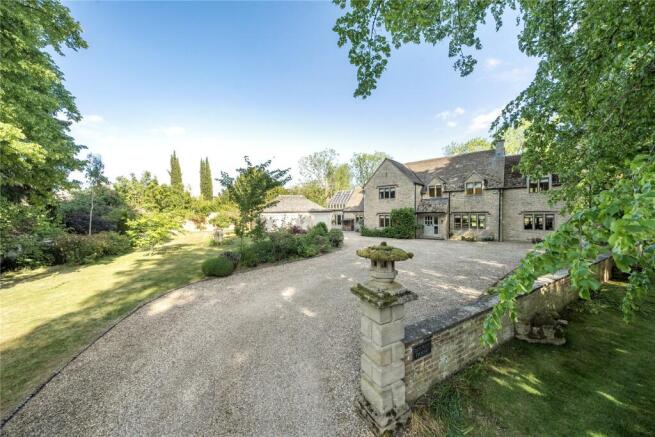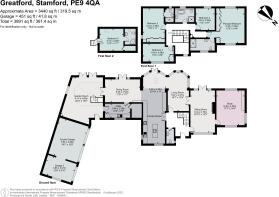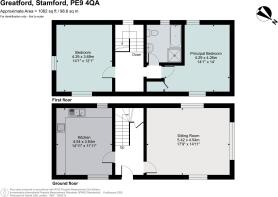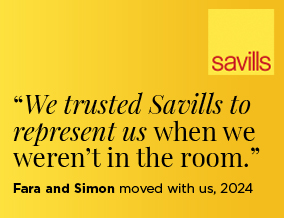
Greatford, Stamford, Lincolnshire, PE9

- PROPERTY TYPE
Detached
- BEDROOMS
5
- BATHROOMS
3
- SIZE
3,440-4,953 sq ft
320-460 sq m
- TENUREDescribes how you own a property. There are different types of tenure - freehold, leasehold, and commonhold.Read more about tenure in our glossary page.
Freehold
Key features
- A fabulously appointed home, with detached cottage
- Offering bright, spacious and uplifting accommodation
- Within glorious gardens, with a beautiful church as backdrop
- Providing generous parking & garaging
- With detached, self-contained ancillary cottage
- In a Conservation Village, 6 miles from Stamford & Bourne
- EPC Rating = D
Description
Description
This attractive, modern and well-appointed detached five bedroom house also has a detached two bedroom cottage and occupies the most beautiful setting, within over half an acre of gardens, in this pretty conservation village.
Positioned alongside Greatford Hall and the parish church of St Thomas a Becket, which is a beautiful backdrop, the house was constructed in the mid—1980s within the grounds of Greatford Hall.
Becket House provides over 3,400 square feet of spacious and well-orientated accommodation, with beautiful and vibrant views over the gardens and towards the parish church. With a fabulous feel, flow and finish to its accommodation, the modern house is complimented by a two-bedroom period ancillary cottage, The Barn, which is currently let under an Assured Shorthold Tenancy, with a passing rent of £10,500 per annum.
Becket House and its cottage effectively sit on an island within the village, along with Greatford Hall and the parish church, approached from Main Street over a small late 18th century stone bridge which serves the Hall, the church and this property. It is the most enchanting setting.
Becket House: The front door opens from the driveway’s extensive parking and garaging, into a wide entrance stairwell hallway, from which double doors open into the family dining kitchen, and two of the four reception rooms, as well as to a cloakroom/WC.
The impressive family dining kitchen occupies the core of this fabulous house, with defined and spacious kitchen, dining and living zones. The travertine floored kitchen is fitted with an extensive bespoke suite, with large island unit, and marble worktops throughout. It incorporates a suite of integrated appliances, including induction hob, oven, dishwasher and wine fridges. There are sets of external French doors to the south facing gardens from both the dining and living areas, whilst large internal glazed double doors open to the sitting and garden rooms, ensuring a convivial flow for families and for entertaining.
The full width, dual-aspect formal sitting room has an elegant feel. A wood burning stove sits within a Stamford Stone fireplace, whilst French doors, framed with full-height windows, open to the garden, ensuring a vibrant outlook. Alongside, a large and symmetrical, triple aspect, oak floored study, has mullioned windows and fitted bookcases, and would double as an excellent playroom, for young children.
From the family dining kitchen, double doors open into a large and beautiful, vaulted atrium glazed garden room, from which two sets of French doors open to the garden, with a third external access to the front drive and garden. The garden room is an amazing fourth reception room, from which a staircase rises to bedroom five, with its en suite shower room.
From the entrance hallway, the main staircase rises to a large first floor landing, which provides access to four double bedrooms (two en suite) and a modern, well-appointed full-suite family bathroom, with a separate shower cubicle. The principal and guest bedrooms both have a wall of fitted wardrobes, along with modern en suite shower rooms.
Outside: Becket House occupies an enchanting setting within gardens of just over half an acre, bounded on two sides by a weir controlled tributary of the River Glen, which surrounds Greatford Hall.
Approached over a bridge to Greatford Hall and the parish church, the driveway guides you around to a turning sweep at the house, offering extensive parking and access to the property’s adjoining three garages. The driveway and approach are through a pretty, low walled, lawned front garden, with deep flowering borders and deciduous trees, with attractive views of the neighbouring parish church as the backdrop.
The principal garden lies to the south (rear) of the house, where there are flowing lawns, interspersed by colourful, deep flowering borders, with extensive terraces, with pathways between, for seating, eating and entertaining. Framed by The Barn, garden walls and the moat, the garden has a high degree of privacy and is an absolute sanctuary.
Location
Becket House and its ancillary cottage, The Barn, are positioned in the heart of the pretty Conservation Village of Greatford, alongside the 13th century St Thomas a Becket’s parish church. The village offers a village hall, playing fields and the popular public house, the Hare and Hounds.
Greatford lies 6 miles equidistant between the well thought of market towns of Stamford and Bourne, and 12 miles to the north of the cathedral city of Peterborough, with its East Coast Mainline services to London Kings Cross (from 46 mins). The village has a fascinating history, dating back to the Doomsday Book. The neighbouring Greatford Hall established commercial watercress beds in the 1930s, utilising natural artesian springs, that flourished during the second world war, providing a vital and nutritious food source for the nation, according to Greatford Hall’s Historic England entry, although the production ceased in the 1970s, as Peterborough grew and the water supply was diverted.
The Lincolnshire market town of Stamford is famed for its Georgian architecture and offers a fabulous variety of shops, bars, restaurants as well as a lively Arts Centre. Burghley House is also a nationally renowned destination, which hosts a number of events throughout the year, including the Burghley Horse Trials.
There is an excellent range of state, grammar and private schools nearby. Uffington primary school, along with Copt Hill and Witham Hall Prep Schools are within a 5 mile radius of the village, whilst for secondary education, Stamford Endowed Schools and Bourne Grammar School are within 6 miles of the village. Further afield, The Peterborough School, Uppingham, Oakham and Oundle public schools are within a 20 mile radius.
Square Footage: 3,440 sq ft
Acreage: 0.58 Acres
Additional Info
Services: Mains electricity, water & drainage are connected. Oil fired central heating. Air conditioning & cool comfort systems. Fibre-optic broadband.
The property is not listed, but lies within a Conservation Area and has some Tree Preservation Orders.
Local Authority: South Kesteven District Council
Council Tax: House: F; The Barn: C
Fixtures and Fittings: only those mentioned in these sale particulars are included within the sale. All others such as curtains, light fittings and garden ornaments are specifically excluded but may be available by separate negotiation. All journey times and distances are approximate.
Brochures
Web DetailsParticulars- COUNCIL TAXA payment made to your local authority in order to pay for local services like schools, libraries, and refuse collection. The amount you pay depends on the value of the property.Read more about council Tax in our glossary page.
- Band: F
- PARKINGDetails of how and where vehicles can be parked, and any associated costs.Read more about parking in our glossary page.
- Yes
- GARDENA property has access to an outdoor space, which could be private or shared.
- Yes
- ACCESSIBILITYHow a property has been adapted to meet the needs of vulnerable or disabled individuals.Read more about accessibility in our glossary page.
- Ask agent
Greatford, Stamford, Lincolnshire, PE9
Add an important place to see how long it'd take to get there from our property listings.
__mins driving to your place
Get an instant, personalised result:
- Show sellers you’re serious
- Secure viewings faster with agents
- No impact on your credit score
Your mortgage
Notes
Staying secure when looking for property
Ensure you're up to date with our latest advice on how to avoid fraud or scams when looking for property online.
Visit our security centre to find out moreDisclaimer - Property reference SSG250120. The information displayed about this property comprises a property advertisement. Rightmove.co.uk makes no warranty as to the accuracy or completeness of the advertisement or any linked or associated information, and Rightmove has no control over the content. This property advertisement does not constitute property particulars. The information is provided and maintained by Savills, Stamford. Please contact the selling agent or developer directly to obtain any information which may be available under the terms of The Energy Performance of Buildings (Certificates and Inspections) (England and Wales) Regulations 2007 or the Home Report if in relation to a residential property in Scotland.
*This is the average speed from the provider with the fastest broadband package available at this postcode. The average speed displayed is based on the download speeds of at least 50% of customers at peak time (8pm to 10pm). Fibre/cable services at the postcode are subject to availability and may differ between properties within a postcode. Speeds can be affected by a range of technical and environmental factors. The speed at the property may be lower than that listed above. You can check the estimated speed and confirm availability to a property prior to purchasing on the broadband provider's website. Providers may increase charges. The information is provided and maintained by Decision Technologies Limited. **This is indicative only and based on a 2-person household with multiple devices and simultaneous usage. Broadband performance is affected by multiple factors including number of occupants and devices, simultaneous usage, router range etc. For more information speak to your broadband provider.
Map data ©OpenStreetMap contributors.
