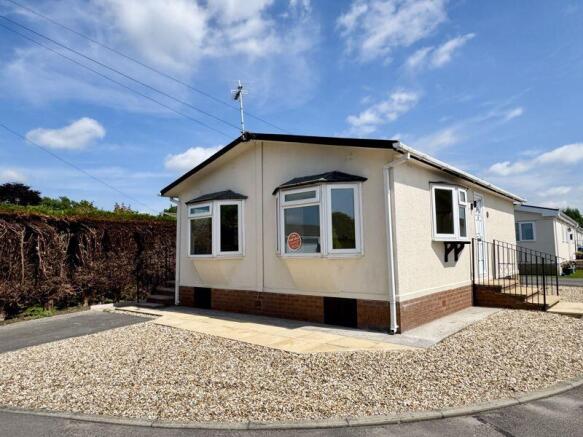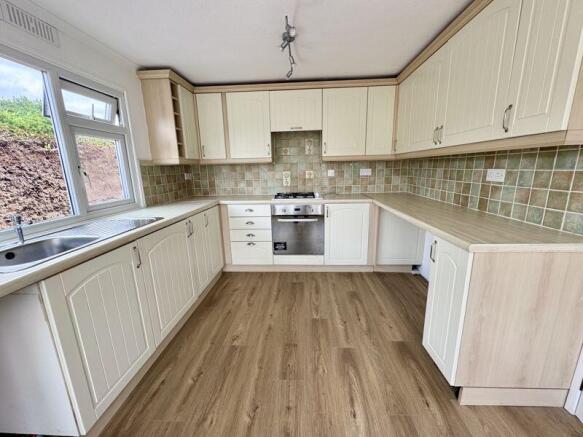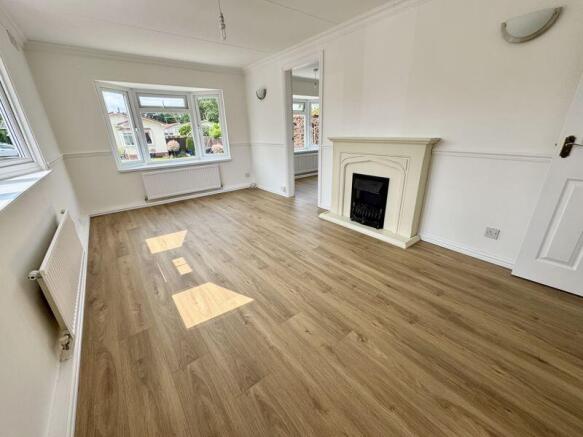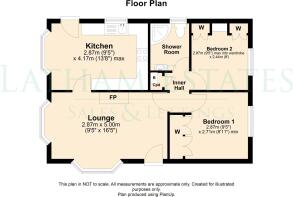Alison Drive, Mount Pleasant Residential Park, Goostrey

- PROPERTY TYPE
Park Home
- BEDROOMS
2
- BATHROOMS
1
- SIZE
Ask agent
- TENUREDescribes how you own a property. There are different types of tenure - freehold, leasehold, and commonhold.Read more about tenure in our glossary page.
Ask agent
Key features
- Bright, Airy Spacious Lounge
- Well Planned Modern Kitchen
- Two Double Bedrooms with Wardrobes
- New Three Piece Stylish Shower Room
- Private Driveway
- No Seller Chain Involved
- EPC Exempt
- Council Tax Band - A - Cheshire East
- Sold Under the Mobile Homes Act 1983. The Park Home has no lease, but a Pitch Fee must be paid.
Description
A beautifully presented and thoughtfully refurbished two double bedroom park home, offering bright, spacious, and ready-to-move-into accommodation. The current owners have completed a comprehensive refurbishment programme, including full redecoration, new carpets throughout, and the installation of a stylish new shower room.In more detail. The generous dual-aspect lounge is filled with natural light from two bay windows and features a central decorative fireplace, creating a warm and welcoming living space. The thoughtfully designed kitchen offers a range of smart, matching units providing ample storage, with plenty of room for a dining table. Both double bedrooms are well-proportioned and benefit from attractive fitted bedroom furniture. A sleek and contemporary three-piece shower room completes the accommodation.
Externally: Set on a corner plot, the outdoor space offers low maintenance, ideal for displaying show planters. A private driveway provides convenient off-road parking, while a pathway wraps around the home for easy access.
This delightful park home is offered for sale with no onward chain, making it an ideal choice for buyers seeking a smooth and straightforward purchase.EPC Exempt
Council Tax Band - A - Cheshire East
Tenure - Leasehold
Lounge
9' 5'' x 16' 5'' (2.87m x 5.00m)
The bright, airy lounge enjoys a dual aspect with bay windows to both front and side aspects, which allows natural light to fill the room. The central feature fireplace with matching surround inset and hearth with coal effect electric fire, gives the room a main focal point. Access is gained to the inner hallway, kitchen and main entrance.
Kitchen
9' 5'' x 13' 8'' (2.87m x 4.16m)
The spacious well-planned kitchen delivers a range of matching cream coloured wall, drawer and base units to provide ample storage space. Contrasting work surface flows round to give plentiful preparation space and home to the inset single drainer sink unit. The four ring gas hob sits below a pull-out style extractor with a Hotpoint electric oven below. Spaces are available for several under counter free standing appliances. The kitchen enjoys a dual aspect with a bay window to the side and a window and part glazed door to the rear aspect, all allowing natural light to fill the room.
Inner Hallway
Giving access to both bedrooms and shower room, along with a cupboard home to the Worcester gas central heating boiler.
Master Bedroom
9' 5'' x 8' 11'' (2.87m x 2.72m)
The good size main bedroom offers a range of fitted a wardrobes to one wall, providing ample storage. Completed with newly fitted carpet and netural décor.
Bedroom Two
9' 5'' x 8' 0'' (2.87m x 2.44m)
The second good size bedroom also enjoys a range of fitted furniture with two double wardrobes and central matching drawer unit. Completed with newly fitted carpets.
Shower Room
6' 8'' x 5' 6'' (2.03m x 1.68m)
The stylish shower room has been renewed with a smart matching three-piece suite to comprise: Corner quadrant style shower unit with mains mixer dual head showers, one fixed drencher style, the second a traditional riser shower, the shower area boasted eye-catching easy clean panelling. The new vanity unit with storage is home to the hand wash basin with chrome mixer tapware. The shower room is completed with a WC, window to rear aspect and attractive flooring.
Externally
The park home sits on a corner plot, albeit the external space is for ease of maintenance with a pathway flowing round to give access to both entrances, the front gravelled area would be perfect for show planters. The driveway sits to one drive for private off road parking.
NB:
Age restrictions and park rules apply. Please call for details.
Brochures
Property BrochureFull Details- COUNCIL TAXA payment made to your local authority in order to pay for local services like schools, libraries, and refuse collection. The amount you pay depends on the value of the property.Read more about council Tax in our glossary page.
- Band: A
- PARKINGDetails of how and where vehicles can be parked, and any associated costs.Read more about parking in our glossary page.
- Yes
- GARDENA property has access to an outdoor space, which could be private or shared.
- Ask agent
- ACCESSIBILITYHow a property has been adapted to meet the needs of vulnerable or disabled individuals.Read more about accessibility in our glossary page.
- Ask agent
Energy performance certificate - ask agent
Alison Drive, Mount Pleasant Residential Park, Goostrey
Add an important place to see how long it'd take to get there from our property listings.
__mins driving to your place
Notes
Staying secure when looking for property
Ensure you're up to date with our latest advice on how to avoid fraud or scams when looking for property online.
Visit our security centre to find out moreDisclaimer - Property reference 12662579. The information displayed about this property comprises a property advertisement. Rightmove.co.uk makes no warranty as to the accuracy or completeness of the advertisement or any linked or associated information, and Rightmove has no control over the content. This property advertisement does not constitute property particulars. The information is provided and maintained by Latham Estates Ltd, Holmes Chapel. Please contact the selling agent or developer directly to obtain any information which may be available under the terms of The Energy Performance of Buildings (Certificates and Inspections) (England and Wales) Regulations 2007 or the Home Report if in relation to a residential property in Scotland.
*This is the average speed from the provider with the fastest broadband package available at this postcode. The average speed displayed is based on the download speeds of at least 50% of customers at peak time (8pm to 10pm). Fibre/cable services at the postcode are subject to availability and may differ between properties within a postcode. Speeds can be affected by a range of technical and environmental factors. The speed at the property may be lower than that listed above. You can check the estimated speed and confirm availability to a property prior to purchasing on the broadband provider's website. Providers may increase charges. The information is provided and maintained by Decision Technologies Limited. **This is indicative only and based on a 2-person household with multiple devices and simultaneous usage. Broadband performance is affected by multiple factors including number of occupants and devices, simultaneous usage, router range etc. For more information speak to your broadband provider.
Map data ©OpenStreetMap contributors.




