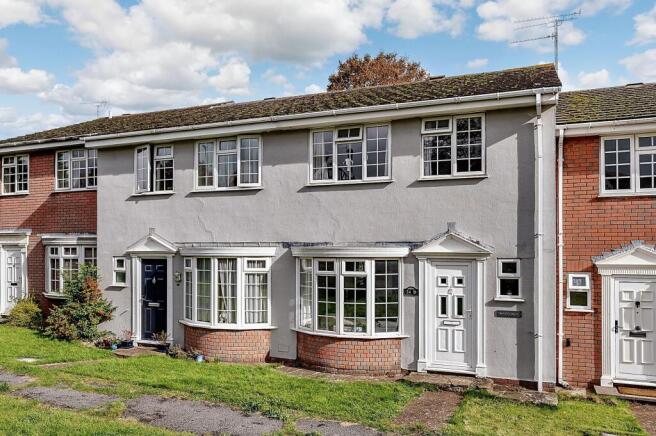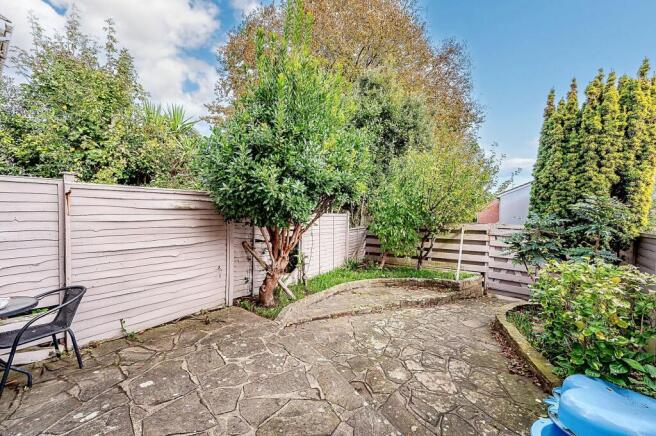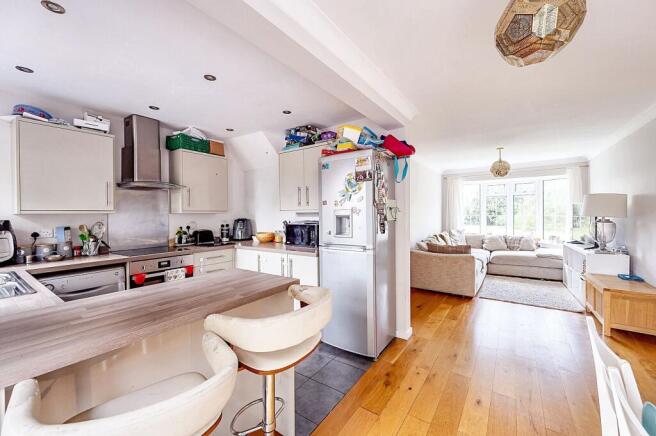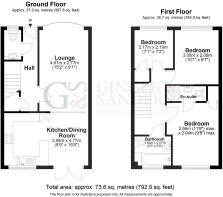Upper Avenue, Eastbourne, BN21

- PROPERTY TYPE
Terraced
- BEDROOMS
3
- BATHROOMS
2
- SIZE
Ask agent
- TENUREDescribes how you own a property. There are different types of tenure - freehold, leasehold, and commonhold.Read more about tenure in our glossary page.
Freehold
Key features
- Three Bedroom Terrace House
- Popular Upperton Location
- No onward chain
- Spacious open planned Living, Dining and Kitchen areas.
- Downstairs WC/ Cloakroom
- Master Bedroom with En-suite Shower Room
- Family Bathroom
- Front and Rear Gardens
- Off Road Parking and Garage
- Within Easy Reach of Eastbourne Town Centre and Train Station.
Description
Upon entering the home, you are greeted by a sense of openness and light, thanks to the clever design that seamlessly merges the living, dining, and kitchen areas. The spacious layout not only lends itself well to hosting gatherings with loved ones but also provides a relaxing haven for every-day living. The addition of a convenient downstairs cloakroom/WC ensures practicality meets style in this thoughtfully laid out abode.
Ascending the staircase, you will find the master bedroom boasting a private en-suite shower room, offering a sanctuary for relaxation and rejuvenation. The two additional bedrooms provide versatility for a growing family or the option to create a home office or guest quarters. Completing the upper level is a well-appointed family bathroom, designed for both functionality and comfort.
Outside, the property boasts front and rear gardens, ideal for enjoying a morning coffee or hosting al fresco dinners with friends and family. The added bonuses of off-road parking and a garage ensure that convenience is at the forefront of this property.
Situated within easy reach of Eastbourne Town Centre and the train station, residents will benefit from a plethora of local amenities, including shops, restaurants, schools, and leisure facilities. Whether it's a leisurely stroll around the charming neighbourhood or a quick commute to the city centre, this property offers the perfect balance of tranquillity and accessibility.
In summary, this 3-bedroom mid-terraced house embodies the epitome of modern living in a prime location. With its spacious interiors, modern amenities, and proximity to key amenities, this property presents an opportunity not to be missed. Book your viewing today and step into a world of comfort and convenience.
Property Details:
- Property Type: 3 Bedroom Mid-Terraced House
- Location: Upperton
- Bedrooms: 3
- Bathrooms: 2
- Gardens: Front and Rear
- Parking: Off Road and Garage
- Proximity: Eastbourne Town Centre and Train Station
EPC Rating: C
Entrance Hall
Front Door opening to hallway with stairs to first floor and under stair storage cupboard.
Cloakroom
Low-level WC, hand washbasin and radiator.
Open planned Living area
Comprising Lounge, Dining space and Kitchen.
Lounge area
4.61m x 2.77m
The property features an elegant double-glazed bay window that perfectly frames the front aspect, allowing ample natural light to flood into the space. The wood flooring throughout the area adds warmth and sophistication, creating a seamless flow that enhances the overall aesthetic of the home. This combination of features not only provides a welcoming atmosphere but also contributes to the charm and character of the interiors.
Kitchen/ Dining Area
2.98m x 4.77m
The open-plan kitchen features modern base and wall-mounted units, providing ample storage and a sleek look. It includes space for a stylish fridge freezer, integrated oven and hob with a chic extractor hood, and a convenient free-standing dishwasher. There's also designated space for a washing machine. The dining area boasts warm wood flooring and French doors that open to a charming rear patio garden, creating a seamless connection between indoor and outdoor living, perfect for both everyday use and entertaining.
Landing
Loft hatch providing access to boarded loft space.
Bedroom One
3.56m x 2.94m
Built-in cupboard, radiator, double glazed window to rear aspect.
Bedroom Two
3.08m x 2m
Double-glazed window to front aspect, radiator.
Bedroom Three
2.17m x 2.19m
Built-in wardrobe and front-aspect window. Radiator.
Family Bathroom
Bath with shower over bath, low-level WC and hand washbasin. Obscured Double-glazed window. Part tiled walls.
Front Garden
Area of lawn with path to front door.
Rear Garden
Rear patio garden with flower bed borders and mature shrubs, Fenced boundary with gate providing rear access to parking space and further access to single garage in nearby block.
Parking - Off street
Paved area proving off road parking.
Parking - Garage
Garage with a block. Up and over door.
Disclaimer
Please note: Under Money Laundering Regulations 2007, potential purchasers must provide identification documents upon offer acceptance. Your cooperation is appreciated to avoid delays in the sale process.
Uptons strives to provide accurate property information under the Consumer Protection from Unfair Trading Regulations 2008. However, these particulars do not form part of any offer or contract, and all measurements are approximate. Do not assume that the property has all necessary Planning, Building Regulations, or approvals. Any mentioned services and systems have not been verified.
Floor plan measurements are for general guidance only. Please verify the dimensions before ordering carpets or furnishings.
- COUNCIL TAXA payment made to your local authority in order to pay for local services like schools, libraries, and refuse collection. The amount you pay depends on the value of the property.Read more about council Tax in our glossary page.
- Band: D
- PARKINGDetails of how and where vehicles can be parked, and any associated costs.Read more about parking in our glossary page.
- Garage,Off street
- GARDENA property has access to an outdoor space, which could be private or shared.
- Front garden,Rear garden
- ACCESSIBILITYHow a property has been adapted to meet the needs of vulnerable or disabled individuals.Read more about accessibility in our glossary page.
- Ask agent
Energy performance certificate - ask agent
Upper Avenue, Eastbourne, BN21
Add an important place to see how long it'd take to get there from our property listings.
__mins driving to your place
Get an instant, personalised result:
- Show sellers you’re serious
- Secure viewings faster with agents
- No impact on your credit score
Your mortgage
Notes
Staying secure when looking for property
Ensure you're up to date with our latest advice on how to avoid fraud or scams when looking for property online.
Visit our security centre to find out moreDisclaimer - Property reference 2772c5df-517a-4b00-9d83-c965cf954b75. The information displayed about this property comprises a property advertisement. Rightmove.co.uk makes no warranty as to the accuracy or completeness of the advertisement or any linked or associated information, and Rightmove has no control over the content. This property advertisement does not constitute property particulars. The information is provided and maintained by Uptons, Eastbourne. Please contact the selling agent or developer directly to obtain any information which may be available under the terms of The Energy Performance of Buildings (Certificates and Inspections) (England and Wales) Regulations 2007 or the Home Report if in relation to a residential property in Scotland.
*This is the average speed from the provider with the fastest broadband package available at this postcode. The average speed displayed is based on the download speeds of at least 50% of customers at peak time (8pm to 10pm). Fibre/cable services at the postcode are subject to availability and may differ between properties within a postcode. Speeds can be affected by a range of technical and environmental factors. The speed at the property may be lower than that listed above. You can check the estimated speed and confirm availability to a property prior to purchasing on the broadband provider's website. Providers may increase charges. The information is provided and maintained by Decision Technologies Limited. **This is indicative only and based on a 2-person household with multiple devices and simultaneous usage. Broadband performance is affected by multiple factors including number of occupants and devices, simultaneous usage, router range etc. For more information speak to your broadband provider.
Map data ©OpenStreetMap contributors.




