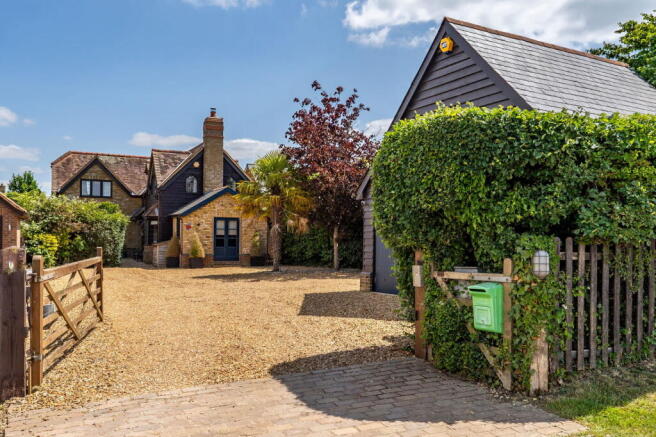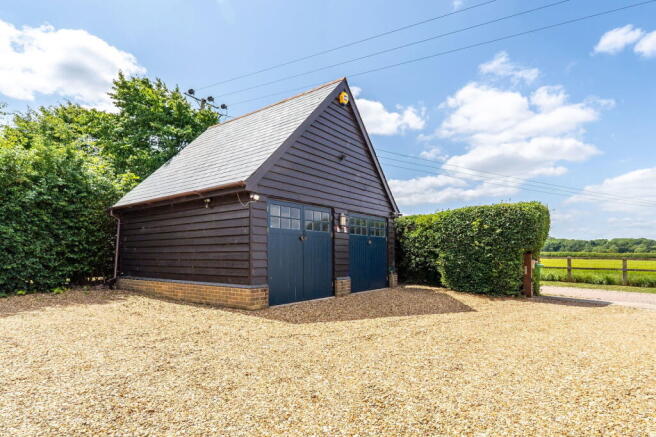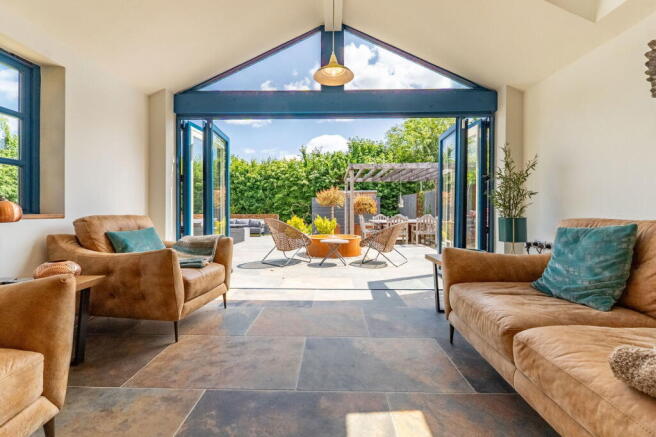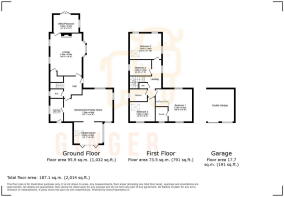
West End Lane, Silsoe

- PROPERTY TYPE
Detached
- BEDROOMS
4
- BATHROOMS
3
- SIZE
1,765 sq ft
164 sq m
- TENUREDescribes how you own a property. There are different types of tenure - freehold, leasehold, and commonhold.Read more about tenure in our glossary page.
Freehold
Key features
- Stunning field views from a quiet end-of-lane position
- Four spacious bedrooms, including luxurious principal suite
- Vaulted garden room with bi-fold doors to the rear patio
- Dual-aspect living room with feature brick fireplace
- Stylish kitchen/dining/family space – perfect for entertaining
- Separate utility room and versatile home office/playroom
- Sociable rear garden with multiple seating areas and planters
- Gated driveway & detached garage with ample parking
- Sought-after Silsoe village with excellent local amenities & countryside charm
- EPC Grade: D
Description
An Exceptional Executive Residence in a Prestigious Village Setting.
Occupying a discreet and highly desirable end-of-lane position in the charming village of Silsoe, this outstanding four-bedroom detached home presents a rare opportunity to acquire a beautifully crafted residence with an abundance of character, flexible living space, and a front aspect that opens out onto idyllic open countryside. With commanding views across green fields and a thoughtfully landscaped, sociable rear garden, this home is a showcase of contemporary comfort, elegant design, and tranquil surroundings.
Silsoe itself is a picturesque and historic Bedfordshire village known for its period architecture, strong community spirit, and excellent accessibility to nearby towns such as Ampthill, Flitwick, and Bedford. It is home to the magnificent English Heritage site Wrest Park and boasts a well-regarded lower school, village shop, and gastro pub, all set amidst beautiful rolling countryside. Transport links are strong, with nearby Flitwick offering a mainline rail service to London St Pancras, and both the A6 and M1 within easy reach.
Upon approach, the property is accessed via an electric five-bar gate, opening onto a generous shingled driveway that provides ample off-road parking for multiple vehicles. A detached double garage with twin timber doors and offers both practicality and character, adding to the home’s rural charm.
Internally, the home offers approximately 2,100 sq ft (Including Garage) of impeccably presented accommodation, beginning with a welcoming entrance hall. A cloakroom with WC and wash basin is conveniently located nearby. To the left, the heart of the home lies in the expansive kitchen/dining/family room—an impressive, multi-functional space extending over 23ft. Fitted with a bespoke combination of base units, granite work surfaces, and handcrafted wooden storage cupboards, the kitchen merges timeless style with practicality. There is space for a large dining table and seating area, ideal for everyday living and entertaining alike. Adjacent is a utility room with matching cabinetry and space for additional appliances.
The rear of the property reveals a magnificent sitting/garden room with a vaulted ceiling and stylish flooring. Full-width bi-folding doors seamlessly connect this striking space to the garden beyond, creating a true indoor-outdoor lifestyle experience filled with natural light.
The main living room benefits from a dual aspect and boasts a generous footprint of 18’6” x 14’9”, offering flexible furniture placement. An exposed brick fireplace adds warmth and character, while rich wooden flooring enhances the room’s sophisticated ambiance. A further reception space currently serves as a home office/playroom, enjoying field views to the front through charming French doors.
Upstairs, the spacious landing leads to four well-appointed bedrooms. The principal suite enjoys dual-aspect views, integrated wardrobes, and a stylish en-suite bathroom with modern tiling and a P-shaped bath with overhead shower. Two additional double bedrooms offer generous proportions, while the fourth bedroom is currently arranged as a dressing room but could easily revert to a single bedroom or nursery. These rooms are served by a beautifully finished family bathroom featuring a freestanding roll-top bath, monobloc black-and-white tiling, and a traditional checkerboard floor.
The rear garden is a true highlight—designed for both entertaining and relaxation. A substantial paved terrace flows directly from the garden room, creating an ideal space for al fresco dining and social gatherings. Beyond, steps lead down to a manicured lawn, bordered by raised timber planters and mature planting. A secondary seating area with a bespoke fixed bench and a tranquil rockery provides a peaceful retreat, while a practical timber shed is neatly tucked away. The entire garden is enclosed with timber fencing and mature hedging, offering excellent privacy and a secure environment for children or pets.
This is a rare opportunity to secure a high-specification, individual home in one of Bedfordshire’s most desirable village settings, blending privacy, rural views, and sociable living in perfect harmony.
Brochures
Brochure 1- COUNCIL TAXA payment made to your local authority in order to pay for local services like schools, libraries, and refuse collection. The amount you pay depends on the value of the property.Read more about council Tax in our glossary page.
- Band: G
- PARKINGDetails of how and where vehicles can be parked, and any associated costs.Read more about parking in our glossary page.
- Garage,Driveway,Private
- GARDENA property has access to an outdoor space, which could be private or shared.
- Private garden
- ACCESSIBILITYHow a property has been adapted to meet the needs of vulnerable or disabled individuals.Read more about accessibility in our glossary page.
- Ask agent
West End Lane, Silsoe
Add an important place to see how long it'd take to get there from our property listings.
__mins driving to your place
Get an instant, personalised result:
- Show sellers you’re serious
- Secure viewings faster with agents
- No impact on your credit score
Your mortgage
Notes
Staying secure when looking for property
Ensure you're up to date with our latest advice on how to avoid fraud or scams when looking for property online.
Visit our security centre to find out moreDisclaimer - Property reference S1353127. The information displayed about this property comprises a property advertisement. Rightmove.co.uk makes no warranty as to the accuracy or completeness of the advertisement or any linked or associated information, and Rightmove has no control over the content. This property advertisement does not constitute property particulars. The information is provided and maintained by Ginger Cow Residential, Covering Bedford. Please contact the selling agent or developer directly to obtain any information which may be available under the terms of The Energy Performance of Buildings (Certificates and Inspections) (England and Wales) Regulations 2007 or the Home Report if in relation to a residential property in Scotland.
*This is the average speed from the provider with the fastest broadband package available at this postcode. The average speed displayed is based on the download speeds of at least 50% of customers at peak time (8pm to 10pm). Fibre/cable services at the postcode are subject to availability and may differ between properties within a postcode. Speeds can be affected by a range of technical and environmental factors. The speed at the property may be lower than that listed above. You can check the estimated speed and confirm availability to a property prior to purchasing on the broadband provider's website. Providers may increase charges. The information is provided and maintained by Decision Technologies Limited. **This is indicative only and based on a 2-person household with multiple devices and simultaneous usage. Broadband performance is affected by multiple factors including number of occupants and devices, simultaneous usage, router range etc. For more information speak to your broadband provider.
Map data ©OpenStreetMap contributors.





