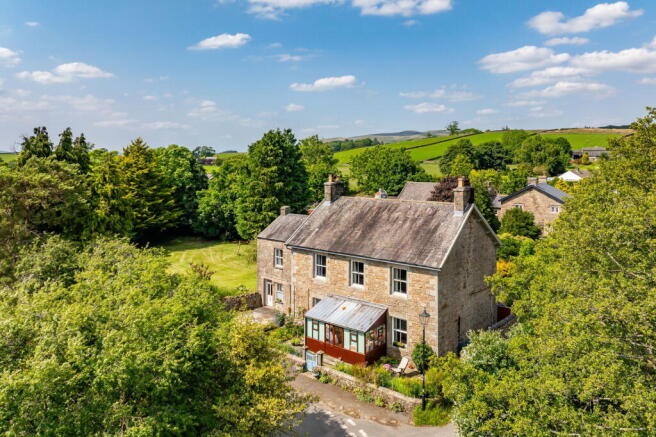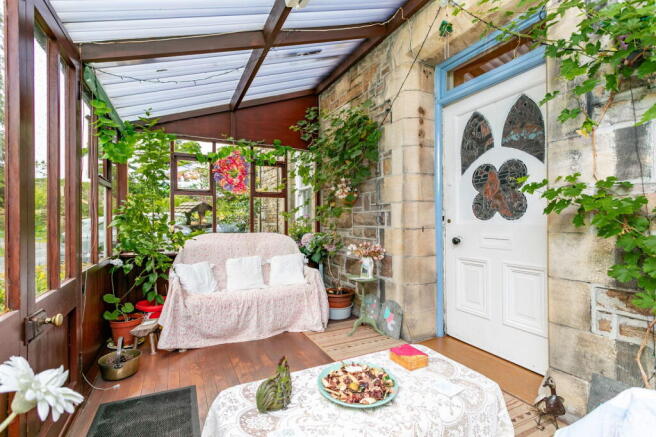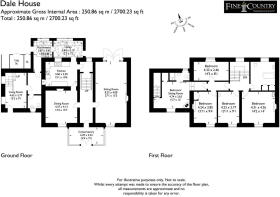Dale House, Todgill Road, Ireby, Carnforth, LA6 2JQ

- PROPERTY TYPE
Country House
- BEDROOMS
4
- BATHROOMS
2
- SIZE
2,700 sq ft
251 sq m
- TENUREDescribes how you own a property. There are different types of tenure - freehold, leasehold, and commonhold.Read more about tenure in our glossary page.
Freehold
Key features
- Victorian detached house
- Immense potential to modernise and add value
- Attractive village views
- Generous, private gardens, ample parking
- Quiet hamlet in Yorkshire Dales
- Flexibility of an annex with connecting doors
- In total: three receptions, two kitchens, utility, conservatory
- Five bedrooms, bathroom, shower room, cloakroom
Description
Welcome to Dale House, Ireby, Carnforth, Lancashire, LA6 2JQ
A detached property, with period features and lots of potential, this Victorian home offers well-proportioned rooms, attractive views and a generous and private garden with ample parking. A much-loved family home for decades, it is now time for the next generation to come along and put their own stamp on in.
Dale House enjoys all the benefits of a quiet hamlet setting within the Yorkshire Dales National Park with great access to the surrounding countryside whilst having local amenities within convenient reach.
The accommodation follows a traditional layout with a long-standing extension which now offers the flexibility of a potential annex for family or guests, or it may be reincorporated and occupied as one. On the front elevation is a large conservatory entrance, central hall, a ‘through’ reception room, dining room, dining kitchen and utility room. On the first floor there are two double bedrooms and a bathroom. Connected on both floors enabling them to be easily combined and occupied as one, the annex presently offers a kitchen, dining room, inner hall and cloakroom with, three double bedrooms and a shower room on the first floor. Outside are generous gardens with parking adjacent to the property and a separate parcel of land offering further parking as well as a small copse of trees.
For those seeking a family home with opportunities to upgrade and add value, this is great choice with great potential.
Location
Nestled in a central setting within the pretty hamlet of Ireby within the Yorkshire Dales National Park, Dale House enjoys all the joys of a quiet setting whilst being only minutes off the A65 affording great accessibility for this rural home ensuring everyday amenities are convenient to reach.
The parish includes the hamlet of Ireby along with the villages of Leck and Cowan Bridge and whilst it lies entirely within Lancashire it sits within the 2016 boundary extension to the Yorkshire Dales National Park. At nearby Cowan Bridge (1.7 miles distant) there is a well-stocked village shop and the Fraser Hall Community Centre.
Whilst embracing the rural position, hop in the car and onto the A65; head north west to the Cumbrian market town of Kirkby Lonsdale or south east to Dales village of Ingleton. Between them both is a good choice of places to eat out, local shops and amenities. Slightly further afield are the larger towns of Settle, Kendal and Lancaster. Collectively this ensures that life at Dale House is well served on a practical basis, educational facilities and when it comes to sport, leisure and culture. Indeed, for anyone that embraces the great outdoors, this is the ideal location as there is a vast network of quiet lanes, bridlepaths and footpaths to explore, whether by foot, bike or car. Beyond the Yorkshire Dales there is the Lake District National Park (in under 30 miles you can be standing on the shores of Lake Windermere), the National Landscapes of the Forest of Bowland and combined coastal Arnside and Silverdale as well as the green and gently undulating beauty of the Lune Valley.
At Ireby you can embrace the peace and stillness of a country lifestyle, but still access excellent road and rail links to maintain business and social connections.
Step inside
This handsome Victorian detached property has been in and out of the hands of the same family since it was built. Bought back in 1978, it was operated as a retirement home until 1997 when it once again became a private family home. The front elevation faces almost due south affording a sunny aspect with lovely outlooks to enjoy from every room whether over the village, down the lane or over to the Bowland Fells in the distance.
There are some delightful period features, whilst many are Victorian, others have been added in later decades. Architectural details include sash windows, paneled reveals, picture rails and cornices, an impressive staircase with a tall window on the half landing, a stone and copper fire surround in the dining room, a slate fireplace in the main reception room and a number of feature bedroom fireplaces.
Join us for a walk around. Entrance through double doors open to a wooden conservatory added along the front elevation. The original front door is full of character and has unusually shaped leaded, painted and stained-glass panels; viewed from the hall, when the door is closed and the light shines through it is absolutely delightful. The hall itself bears the hallmarks of the Victorian era with a geometric tiled floor and a wide set of stairs. To the right is a double ‘through’ reception room with front to back aspect. French doors open to the rear garden and there’s an attractive aspect down the lane at the front. To the left is a dining room with a connecting door through to the annex. The dining kitchen is fitted and has an electric cooker and plumbing for a dishwasher. There’s a useful understairs store and at the rear, a utility room with extra storage, plumbing for a washing machine and a further connecting door into the annex.
The wide Victorian set of stairs leads to the landing, another door connects here to the annex for maximum versatility. Off the main landing is a bathroom and two double bedrooms, both of which enjoy views of the Bowland fells.
The annex has a dining room with staircase rising, inner hall, cloakroom and fitted kitchen with electric oven, hob and fridge. The view out to the garden is lovely and there’s a door to outside too. The first floor offers three double bedrooms (and a shower room). One of these is currently used as a sitting room and has a stove.
Occupied as a whole, the house would offer three reception rooms, five bedrooms and two bath/shower rooms. It’s versatile depending on the requirements of your own family and would also offer scope to have dedicated offices or rooms for hobbies.
Step outside
Dale House is set back from the lane with a walled front garden, a smart set of stone gate posts opening to the front entrance. There is space to park one or two cars in front of the annex.
The charm of the back garden is that it is screened, not overlooked by neighbours and therefore enables private enjoyment. Adjacent to the reception room’s French doors there is a flagged seating area set over two levels and connected by a short flight of three steps. A path leads across the generous lawn with mature trees along the boundary offering a variety of colour and foliage throughout the seasons. A large central fir tree provides a sheltered spot for enjoying a touch of shade on a sunny day. The large, enclosed garden is ideal for family life with lots of room for play, having friends over and outdoor entertainment and relaxation.
For those with children there is space for trampolines, climbing frames and goal nets. Green fingered buyers have the option to create a kitchen garden for growing fruit and vegetables.
A gated area at the side of the house provides tucked away storage for bins and recycling boxes. Across the lane there is a separate parcel of land which has room for three cars to be parked off road, as well as a small copse of trees.
Services
Mains electricity and water (not metered). Electric heaters. Baxi back boiler to the sitting room fire. Two wood burning stoves. Immersion heater for hot water. Private drainage to a septic tank located within the garden.
Broadband
Ultrafast speeds potentially available from Openreach or B4RN of 1,800 Mbps download and for uploading 1,000 Mbps. B4RN (Broadband for the Rural North) B4RN customers receive gigabit (1,000Mbps) speed.
Mobile
Indoor: O2 are reported as providing ‘likely’ services for Voice and ‘limited’ services for Data. EE and Vodafone are reported as providing ‘limited’ services for both Voice and Data. Three does not report on providing any services.
Outdoor: EE, Three, O2 and Vodafone are reported as providing ‘likely’ services for both Voice and Data. 5G is predicted to be available in this area from EE, O2 and Vodafone. Please note the predicted 5G coverage is for outdoors only.
Broadband and mobile information provided by Ofcom.
Local Authority charges
Lancaster City Council – Council Tax band F
Tenure
Freehold
Included in the sale
Fitted carpets, curtain poles, blinds, light fittings and domestic appliances as follows: electric oven in main house, hob and fridge in the annex.
The wood store in the parking area is excluded.
Directions
what3words chops.organs.newlywed
Use Sat Nav LA6 2JQ with reference to the directions below:
Travelling from Kirkby Lonsdale along the A65 towards Ingleton, pass through the village of Cowan Bridge. From Cowan Bridge, continue a further 1.5 miles on the A65 and turn left onto Todgill Road, signposted Ireby ½ mile. Continue into the hamlet. There is a turning for Leck on the left, Dale House sits on this junction facing you as you approach.
Anti Money Laundering Regulations (AML)
Due to the Money Laundering Regulations, now officially known as Money Laundering, Terrorist Financing and Transfer of Funds Regulations 2017 we are required to follow government legislation and carry out identification checks on all purchasers. We use a specialist third party company to conduct these checks at a charge of £40 + VAT per buyer once an offer has been accepted and you will be unable to proceed with the purchase of the property until these checks have been carried out. This charge is non-refundable.
Brochures
Brochure 1- COUNCIL TAXA payment made to your local authority in order to pay for local services like schools, libraries, and refuse collection. The amount you pay depends on the value of the property.Read more about council Tax in our glossary page.
- Band: F
- PARKINGDetails of how and where vehicles can be parked, and any associated costs.Read more about parking in our glossary page.
- Driveway,Off street
- GARDENA property has access to an outdoor space, which could be private or shared.
- Private garden
- ACCESSIBILITYHow a property has been adapted to meet the needs of vulnerable or disabled individuals.Read more about accessibility in our glossary page.
- Ask agent
Dale House, Todgill Road, Ireby, Carnforth, LA6 2JQ
Add an important place to see how long it'd take to get there from our property listings.
__mins driving to your place
Get an instant, personalised result:
- Show sellers you’re serious
- Secure viewings faster with agents
- No impact on your credit score
Your mortgage
Notes
Staying secure when looking for property
Ensure you're up to date with our latest advice on how to avoid fraud or scams when looking for property online.
Visit our security centre to find out moreDisclaimer - Property reference S1353156. The information displayed about this property comprises a property advertisement. Rightmove.co.uk makes no warranty as to the accuracy or completeness of the advertisement or any linked or associated information, and Rightmove has no control over the content. This property advertisement does not constitute property particulars. The information is provided and maintained by Fine & Country, Lakes & North Lancs. Please contact the selling agent or developer directly to obtain any information which may be available under the terms of The Energy Performance of Buildings (Certificates and Inspections) (England and Wales) Regulations 2007 or the Home Report if in relation to a residential property in Scotland.
*This is the average speed from the provider with the fastest broadband package available at this postcode. The average speed displayed is based on the download speeds of at least 50% of customers at peak time (8pm to 10pm). Fibre/cable services at the postcode are subject to availability and may differ between properties within a postcode. Speeds can be affected by a range of technical and environmental factors. The speed at the property may be lower than that listed above. You can check the estimated speed and confirm availability to a property prior to purchasing on the broadband provider's website. Providers may increase charges. The information is provided and maintained by Decision Technologies Limited. **This is indicative only and based on a 2-person household with multiple devices and simultaneous usage. Broadband performance is affected by multiple factors including number of occupants and devices, simultaneous usage, router range etc. For more information speak to your broadband provider.
Map data ©OpenStreetMap contributors.




