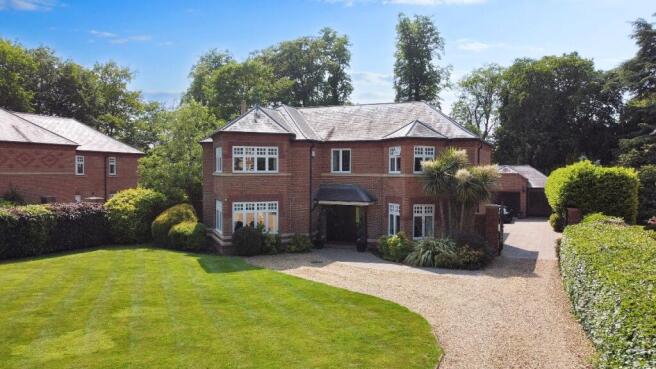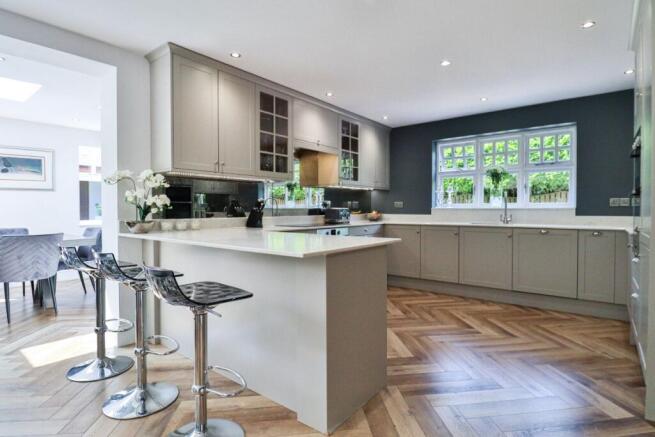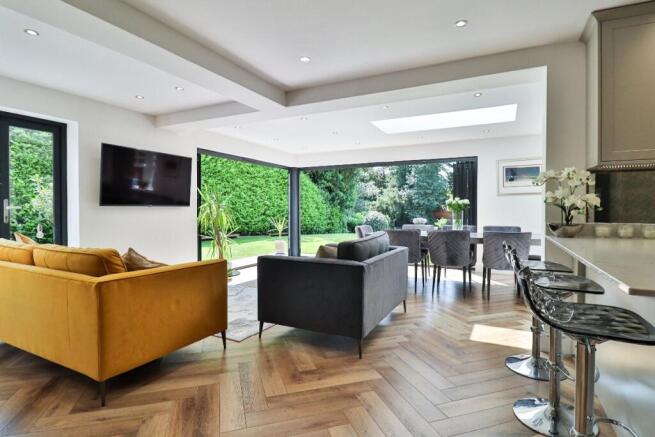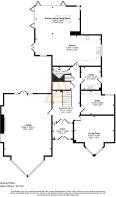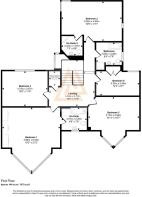The Woodlands, Darlington, DL3

- PROPERTY TYPE
Detached
- BEDROOMS
5
- BATHROOMS
3
- SIZE
3,940 sq ft
366 sq m
- TENUREDescribes how you own a property. There are different types of tenure - freehold, leasehold, and commonhold.Read more about tenure in our glossary page.
Freehold
Key features
- Conservation area
- Electric gates
- Exclusive development
- Large open plan kitchen/dining/family area
- South-west facing gardens
- Meadow field views
- Sweeping driveway
- Bi-fold doors to landscaped garden
Description
The approach is especially impressive. A sweeping driveway framed by manicured hedging and lawn, leads you through the electric gates to the triple garage, giving a sense of arrival befitting to the home's stature. Inside, an elegant entrance hall with solid oak flooring sets the tone. Flowing into a series of beautifully proportioned reception spaces, each with solid oak doors and high ceilings, the open plan family area gives views to the extensive generous gardens.
At the heart of the house lies a remarkable kitchen, dining and family space, extended and remodelled in 2021 to exceptional standards. With quartz work surfaces, integrated appliances, and a striking roof lantern overhead, it is a space that feels as good in the early morning light as it does during a convivial evening gathering. Bi-fold doors connect seamlessly to the garden, allowing the rhythm of indoor and outdoor life to flow effortlessly during the warmer months.
Beyond this, the home offers flexibility and scale; a very large formal lounge with gas fireplace and dual aspect windows, a separate reception room ideal for entertaining, a study fitted with bespoke cabinetry, and a well-equipped utility room discreetly positioned for practicality. Upstairs, five double bedrooms are arranged around a wide, light-filled landing. The principal suite features built-in wardrobes and a traditionally styled en-suite bathroom, with a further bedroom also benefitting from a private en-suite.
The landscaped rear garden faces south-west, catching the sun from early morning to the evening. It is private, well-screened, and thoughtfully designed, with mature trees creating a natural backdrop and a generous terrace providing the perfect vantage point from which to enjoy it. Whether for summer dining, a glass of wine at the end of the day, or simply a quiet moment of reflection, this is a garden made for living.
The Woodlands is more than a location; it is a community of distinction. Just a short distance from the independent shops and cafés of the West End, and close to excellent schools including Carmel and Queen Elizabeth Sixth Form Colleges and close to Yarm and Barnard Castle school pick-up points. This is a setting that balances convenience with calm. Darlington's mainline railway station, with direct services to London and Edinburgh, is within a 5 minute drive, as is the A1(M), offering swift access across the region.
For discerning buyers seeking a home of genuine quality and style, where every detail has been carefully considered and lovingly maintained, The Woodlands is a rare opportunity. It invites inspection from those who recognise the value of peace, privacy and enduring design.
Call NOW to view.
Council Tax Band: G (Darlington Borough Council)
Tenure: Freehold
Extended kitchen, landscaped back garden 2021. Added electric gates.
Restrictions: Conservation area
GROUND FLOOR
Entrance Porch
Door to front,
Double glazed window to front,
Coir inlaid mat,
Solid oak flooring,
Radiator,
Alarm (untested),
Entrance hall
Solid oak flooring,
Radiator,
Understairs cupboard,
Part glazed stained glass door to porch,
Smoke alarm,
Lounge
Double glazed windows to front and side,
Double glazed patio doors to rear,
Gas fire with feature fireplace,
Radiator,
TV point,
Inset spotlights,
Solid oak flooring,
Reception Room
Double glazed window to front,
Radiator,
Solid oak flooring,
Study
Double glazed window to rear,
Radiator,
TV point,
Telephone point,
Bespoke cabinetry,
Inset spotlights,
Kitchen/Family/Dining Room
Double glazed windows to front and side,
Double glazed French door to side,
Double glazed bi-fold doors to side and rear,
Double glazed roof lantern,
Fitted wall and base units,
1.5 bowl stainless steel sink,
Quartz work surfaces,
Single oven,
Double oven,
Induction hob,
Cooker hood with extractor fan,
Integrated fridge/freezer,
LVT Karndean flooring with underfloor heating,
Inset spotlights,
Utility
Part double glazed opaque door to side,
Fitted base units,
Stainless steel sink and drainer,
Laminate work surfaces,
Solid oak flooring,
Plumbing for washing machine,
Part tiled,
Central heating boiler,
Fuse box,
Thermostat,
Alarm (Untested),
Radiator,
FIRST FLOOR:
Landing
Half turn stairs from ground to first floor,
Smoke alarm,
Double glazed window to side,
Airing cupboard,
Inset spotlights,
Loft access,
Bedroom 1
Double glazed window to front,
Built-in wardrobes,
Radiator,
TV point,
Carpet flooring,
En-suite
Opaque double glazed window to front,
Wash hand basin with mixer tap,
WC,
Shower cubicle with rainfall shower and handheld shower attachment,
Extractor fan,
Inset spotlights,
Laminate flooring,
Radiator,
Heated towel radiator,
Part tiled,
Bedroom 2
Double glazed window to front and side,
Radiator,
Carpet flooring,
En-Suite 2
Wash hand basin with single taps,
WC,
Shower cubicle with rainfall shower,
Extractor fan,
Inset spotlights,
Laminate flooring,
Radiator,
Part tiled,
Bedroom 3
Double glazed window to front,
Radiator,
Amtico flooring,
Bedroom 4
Double glazed window to rear,
Radiator,
Carpet flooring,
Bedroom 5
Double glazed window to rear,
Radiator,
Built-in wardrobes,
Inset spotlights,
Amtico flooring,
Bathroom
Opaque double glazed window to side,
Wash hand basin with single taps,
WC,
Shower cubicle with rainfall shower,
Extractor fan,
Inset spotlights,
Laminate flooring,
Radiator,
Heated towel radiator,
Part tiled,
OUTSIDE
Front Garden
East facing,
Block and gravel driveway,
Electric gates,
Lawn,
Mature hedging to borders,
Rear Garden
South-west facing,
Lawn,
Patio,
Outside tap,
Outside lighting,
Mature trees to borders,
Garage
Triple garage with up and over doors,
Lighting,
Power,
Brochures
Brochure- COUNCIL TAXA payment made to your local authority in order to pay for local services like schools, libraries, and refuse collection. The amount you pay depends on the value of the property.Read more about council Tax in our glossary page.
- Band: G
- PARKINGDetails of how and where vehicles can be parked, and any associated costs.Read more about parking in our glossary page.
- Garage,On street,Driveway,Off street
- GARDENA property has access to an outdoor space, which could be private or shared.
- Private garden
- ACCESSIBILITYHow a property has been adapted to meet the needs of vulnerable or disabled individuals.Read more about accessibility in our glossary page.
- Ask agent
The Woodlands, Darlington, DL3
Add an important place to see how long it'd take to get there from our property listings.
__mins driving to your place
Get an instant, personalised result:
- Show sellers you’re serious
- Secure viewings faster with agents
- No impact on your credit score

Your mortgage
Notes
Staying secure when looking for property
Ensure you're up to date with our latest advice on how to avoid fraud or scams when looking for property online.
Visit our security centre to find out moreDisclaimer - Property reference RS1975. The information displayed about this property comprises a property advertisement. Rightmove.co.uk makes no warranty as to the accuracy or completeness of the advertisement or any linked or associated information, and Rightmove has no control over the content. This property advertisement does not constitute property particulars. The information is provided and maintained by Anthony Jones Properties, Darlington. Please contact the selling agent or developer directly to obtain any information which may be available under the terms of The Energy Performance of Buildings (Certificates and Inspections) (England and Wales) Regulations 2007 or the Home Report if in relation to a residential property in Scotland.
*This is the average speed from the provider with the fastest broadband package available at this postcode. The average speed displayed is based on the download speeds of at least 50% of customers at peak time (8pm to 10pm). Fibre/cable services at the postcode are subject to availability and may differ between properties within a postcode. Speeds can be affected by a range of technical and environmental factors. The speed at the property may be lower than that listed above. You can check the estimated speed and confirm availability to a property prior to purchasing on the broadband provider's website. Providers may increase charges. The information is provided and maintained by Decision Technologies Limited. **This is indicative only and based on a 2-person household with multiple devices and simultaneous usage. Broadband performance is affected by multiple factors including number of occupants and devices, simultaneous usage, router range etc. For more information speak to your broadband provider.
Map data ©OpenStreetMap contributors.
