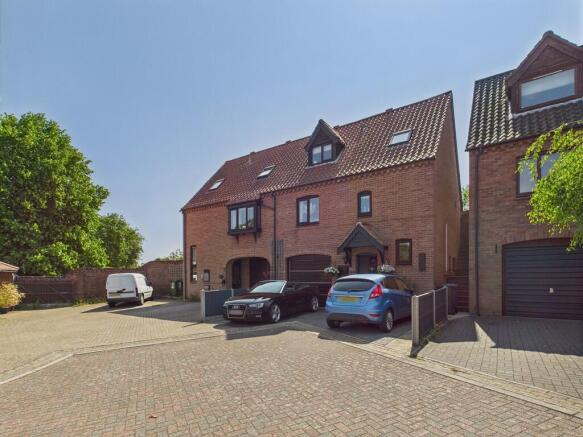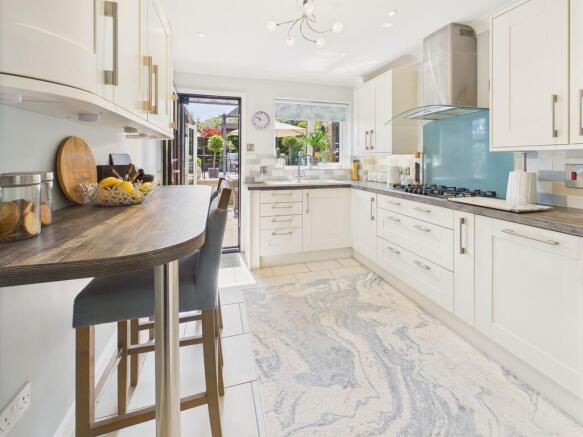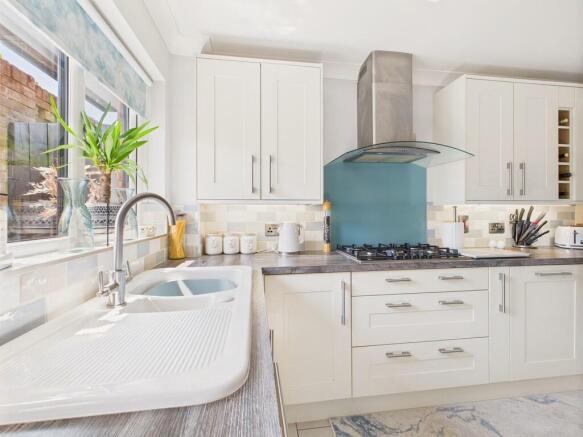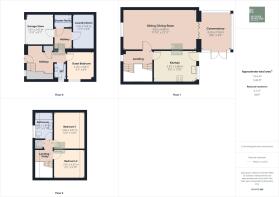Hillside Court, Bungay

- PROPERTY TYPE
Semi-Detached
- BEDROOMS
3
- BATHROOMS
2
- SIZE
1,243 sq ft
115 sq m
- TENUREDescribes how you own a property. There are different types of tenure - freehold, leasehold, and commonhold.Read more about tenure in our glossary page.
Freehold
Key features
- Immaculate Three Storey Home
- Superbly Situated
- Ground Floor Guest Bedroom and Shower Room
- Spacious First floor Living/Dining & Kitchen
- Two Second Floor Double Bedrooms & Bathroom
- Off Road Parking
- Stunning Elevated Gardens
- Exceptional Throughout
- Viewing Essential
Description
Halesworth - 8.9 miles
Norwich - 15.7 miles
Southwold 16.8 miles
Superbly situated and immaculately presented, we are delighted to offer the rare opportunity to purchase on Hillside Court. This versatile three storey home has undergone an exceptional refurbishment by the current owners inside and out! The deceptively spacious accommodation offers ground floor guest bedroom and shower room along with a laundry room and garage/store, on the first floor the spacious living and kitchen areas lead out to the stunning gardens whilst on the second floor we find two double bedrooms and the main bathroom leading from a spacious landing/study area. Viewing is essential to appreciate the position and standard of finish on offer.
Property comprises briefly:
Entrance Hall
Guest Bedroom
Guest Shower Room
Laundry Room
Sitting/Dining Room
Conservatory
Stunning Kitchen Breakfast Room
Master Bedroom
Second Double Bedroom
Main Bathroom
Garage/Store & Ample Parking
Delightful South Facing Garden
The Property
Entering the property via the front door we are welcomed by the entrance hall where the feeling of space and exceptional amounts of light that flow throughout are instantly apparent, whilst the standard of finish that is found in every detail of the home can't help but impress. The dogleg staircase rises to the first floor and we pass the ground floor w/c before stepping into the guest bedroom, this ground floor room offers the perfect space for guests or to serve as an annexe if required, further enhanced by enjoying its own shower room leading from the inner lobby, whilst the current spacious laundry room offers the ability to serve as a kitchen area if needed. A door from the lobby also opens to the garage/store. Returning to the hall we climb the first staircase to the spacious living and kitchen areas. From the landing we take in the views over the court whilst doors open to both the kitchen/breakfast room and sitting/dining room. In the kitchen the attention to detail comes into its own. This stunning space is fitted with a modern range of wall and base units set against contrasting work surfaces and tiled flooring. The kitchen integrates a full range of appliances and boasts a large breakfast bar for informal dining. A window over the sink enjoys a view onto the gardens and a door opens to the same. Back on the landing we enter the sitting/dining room. This vast room spans the depth of the house and enjoys a dual aspect filling the space with natural light. bi-folding doors open to the conservatory further extending the space and providing the perfect spot to enjoy the garden all year round. French doors from the conservatory open to the patio. Climbing the second staircase we arrive on the spacious landing which our vendors use as a study area. A velux window offers an exceptional view over the town and doors open to all three rooms. At the rear we find our two double bedrooms filled with natural light from the large velux windows. Completing the accommodation we find the main bathroom where the standard of finish does not falter. A bath with shower over is complemented by a range of fitted vanity units that incorporate the w/c and wash basin.
Outside
Approaching the property via Hillside Court we are welcomed by a generous brick weave drive which provides our off road parking area to the front of the property. From here the front door enters the house and the garage door opens to the garage/store. To the side of the home steps rise to the rear gardens. The rear gardens enjoy an elevated position leading from the first floor living and kitchen areas in the house. The gardens echo the exacting standard found inside and create a delightful extension of the home centred around entertaining. From both the conservatory and kitchen we step out to the spacious patio providing the perfect spot for a morning coffee. Steps lead us to the raised terrace where we pass the summer house ideally placed for the last of the evening sun. The raised terrace is framed with bespoke iron railings and offers a large entertaining area. The entire space is enclosed with timber fencing and framed with a vast variety of raised planted beds that fill the garden with colour and scent.
Location
This attractive three storey family home is ideally situated within walking distance to all of the Town's amenities. Bungay offers a good range of all the necessary amenities and shops, schools, antique shops, restaurants, cafes & bars. The Fisher Theatre (now showing films) and leisure facilities including indoor swimming pool & gym and well regarded golf club. The Cathedral City of Norwich is about 30 mins drive to the North (enjoying and hourly bus weekdays and Saturdays) and has a mainline train link to London Liverpool Street (1hr 54mins) and international airport. The unspoilt heritage coastline of Suffolk with the lovely beaches of Southwold and Walberswick are a short distance away.
Fixtures and Fittings
All fixtures and fittings are specifically excluded from the sale, but may be available in addition, subject to separate negotiation.
Services
Mains electricity and water & drainage. Gas fired central heating.
EPC Rating: C
Local Authority:
East Suffolk Council
Tax Band: C
Postcode: NR35 1JY
Agents Note
The property is offered subject to and with the benefit of all rights of way, whether public or private, all way leaves, easements and other rights of way whether specifically mentioned or not.
Tenure
Vacant possession of the freehold will be given upon completion
Brochures
Brochure- COUNCIL TAXA payment made to your local authority in order to pay for local services like schools, libraries, and refuse collection. The amount you pay depends on the value of the property.Read more about council Tax in our glossary page.
- Band: C
- PARKINGDetails of how and where vehicles can be parked, and any associated costs.Read more about parking in our glossary page.
- Garage,Off street
- GARDENA property has access to an outdoor space, which could be private or shared.
- Yes
- ACCESSIBILITYHow a property has been adapted to meet the needs of vulnerable or disabled individuals.Read more about accessibility in our glossary page.
- Ask agent
Hillside Court, Bungay
Add an important place to see how long it'd take to get there from our property listings.
__mins driving to your place
Get an instant, personalised result:
- Show sellers you’re serious
- Secure viewings faster with agents
- No impact on your credit score
Your mortgage
Notes
Staying secure when looking for property
Ensure you're up to date with our latest advice on how to avoid fraud or scams when looking for property online.
Visit our security centre to find out moreDisclaimer - Property reference 100062017782. The information displayed about this property comprises a property advertisement. Rightmove.co.uk makes no warranty as to the accuracy or completeness of the advertisement or any linked or associated information, and Rightmove has no control over the content. This property advertisement does not constitute property particulars. The information is provided and maintained by Musker McIntyre, Bungay. Please contact the selling agent or developer directly to obtain any information which may be available under the terms of The Energy Performance of Buildings (Certificates and Inspections) (England and Wales) Regulations 2007 or the Home Report if in relation to a residential property in Scotland.
*This is the average speed from the provider with the fastest broadband package available at this postcode. The average speed displayed is based on the download speeds of at least 50% of customers at peak time (8pm to 10pm). Fibre/cable services at the postcode are subject to availability and may differ between properties within a postcode. Speeds can be affected by a range of technical and environmental factors. The speed at the property may be lower than that listed above. You can check the estimated speed and confirm availability to a property prior to purchasing on the broadband provider's website. Providers may increase charges. The information is provided and maintained by Decision Technologies Limited. **This is indicative only and based on a 2-person household with multiple devices and simultaneous usage. Broadband performance is affected by multiple factors including number of occupants and devices, simultaneous usage, router range etc. For more information speak to your broadband provider.
Map data ©OpenStreetMap contributors.





