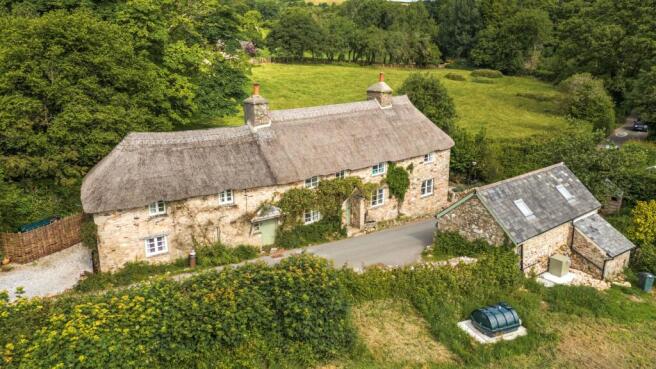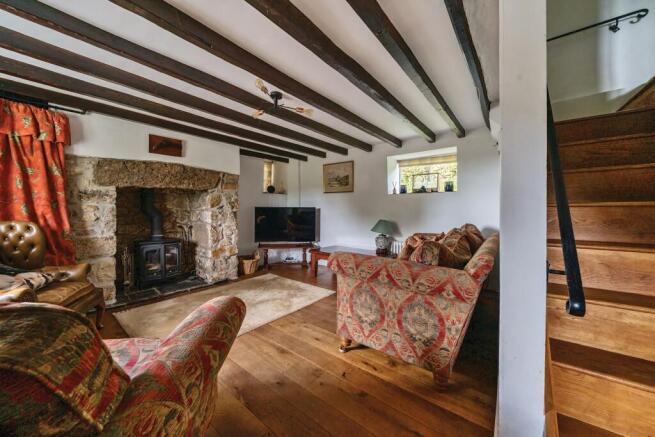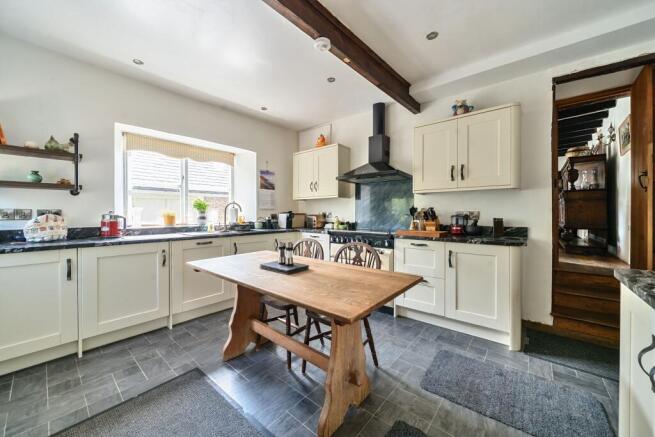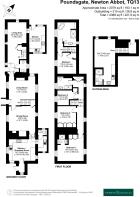Poundsgate, Dartmoor National Park

- PROPERTY TYPE
Detached
- BEDROOMS
4
- SIZE
Ask agent
- TENUREDescribes how you own a property. There are different types of tenure - freehold, leasehold, and commonhold.Read more about tenure in our glossary page.
Freehold
Key features
- Three Bedroom Main House Accommodation
- One Bedroom Wing
- Oil Fired Heating
- Detached Office Outbuilding
- Attractive Gardens
- Two Paddocks with Stable Block
- Approx 2.20 acres in total
Description
Nestled by the roadside within the small moorland community of Poundsgate, The Old Post Office is surrounded by the beautiful and dramatic landscape of Dartmoor National Park. There is stunning riding, walking and cycling country on the doorstep yet the location is by no means remote and is just a short ten minute drive of Ashburton and the A38 for Plymouth, Exeter and the motorway link beyond.
Poundsgate has a traditional pub, The Tavistock Inn, which is just a few hundred yards along the road and a bus service runs to the primary school at nearby Widecombe where there is a church, two pubs and cafes/tea rooms.
Ashburton provides a great range of everyday shops such as a post office, butchers, delicatessen, bakers, fish deli, iron mongers, Co-op and Spar stores. It also has a choice of schools and many clubs and societies plus well supported community arts centre. The larger towns of Totnes and Newton Abbot are each around a thirty minute drive and have comprehensive shopping centres and mainline railway stations to London Paddington.
Believed to probably date back around two centuries, though not listed, The Old Post Office is a traditional granite and thatch Devon cottage. As the name suggests the property is understood to have originally housed the village post office as well as the telephone exchange and bakery.
The accommodation has been upgraded to a high standard and features oak flooring, two traditional granite fireplaces with log burners, a stylish kitchen with sand blasted granite work tops, and oil fired central heating with a modern, efficient external boiler. There have been two recent extensions to the property which provide a useful utility/WC and a kitchen for the end wing.
At the far end of the cottage a separate entrance opens to 'The Bing' with a kitchen, reception room, WC, first floor bedroom and impressive bathroom. This has been used by the current owners as a holiday let/Airbnb and would be equally suitable for multi-generational living or can be incorporated with the accommodation of the main house.
Directly opposite the cottage there is an excellent former smithy building presented to a high standard and providing a useful office/hobbies area. Also on this side of the road is some 2.20 acres (as measured on pro-map) including a garden and paddocks, with stream, copse and modern timber stable block.
Council Tax Band: Band F at the time of preparing these sales particulars
Tenure: Freehold
Open Fronted Porch
Granite trough to side of porch. Wide timber door with glazed inset to
Entrance Area
Matwell. Door to Dining room. Wooden staircase to first floor. Direct access to
Living Room
Solid oak flooring. Window with window seat. Granite fireplace with wood-burner. Two further windows. Timbering to ceiling.
Dining Room
Window with window seat. Second window. Large granite fireplace with wood-burner. Solid oak flooring. Timbering to ceiling. Understairs storage cupboard. Door to
Kitchen
Windows on three sides. Range of cream fronted floor and wall units with sand blasted granite worktops and composite sink. Rangemaster electric cooker range with filter hood over. Integrated dishwasher and washing machine. Two integrated under-counter fridges. Ceiling timber. Spotlights. Door to Side Porch with stable door to the outside. Opening to
Utility
Grey fronted units with black work surfaces. Stainless steel sink unit. Plumbing for washing machine. Window. Ceiling spotlights. Hatch to roof space. Door to
Cloakroom/WC
White suite of WC and wash basin with cupboard beneath. Window. Ceiling spotlights.
First Floor Landing
Exposed timber roof supports. Two windows. Wood flooring. Access hatch to roof space. Airing cupboard with water cylinder and shelving.
Bedroom 1
Built-in wardrobes. Windows to two aspects with country views. Solid oak flooring. Exposed timber roof supports. Hatch to roof space.
En-suite
White suite of shower enclosure, wash basin and WC with concealed cistern. Tiled floor with under-floor heating. Ceiling spotlights. Extractor.
Bedroom 2
Extensive built-in wardrobes. Window with views over fields. Solid oak flooring. Exposed timber roof supports.
Bedroom 3
Window with outlook over fields. Wood finish floor. Exposed timber roof supports. Book shelving unit. Cupboard with shelving.
Shower Room
Contemporary white suite of WC with concealed cistern, counter top basin with cupboard and large shower enclosure with wall mounted shower and sliding entry doors. Window with views over fields. Ceiling spotlights. Extractor.
Second Entrance
Stable entrance door to
Kitchen
Fitted with a range of grey fronted floor and wall units with black work surfaces. One and a quarter bowl stainless steel sink unit. Built-in oven and four plate hob with filter hood over. Integrated dishwasher. Integrated undercounter fridge. Ceiling spotlights. Two windows. Opening and two steps down to
Living Area
Window and three further small windows. Stable door to the outside. Solid oak flooring. Ceiling timbers. Previous opening to main house. Timber staircase with understairs cupboard to first floor. Door to
Cloakroom/WC
White suite of WC and wash basin with cupboard beneath. Solid oak flooring. Ceiling timbers. Extractor. Window.
First Floor Landing
Ceiling timber. Ceiling spotlights.
Bedroom
Window. Ceiling timbers. Built-in wardrobe.
Bathroom
Contemporary white suite of WC and counter top wash basin with cupboards, stand alone bath with central taps and separate large shower enclosure with wall mounted shower. Two windows. Ceiling spotlights. Shelving. Ceiling timbers. Hatch to roof space.
Outside
Granite courtyard at one end of the property. Access along the rear with external oil fired boiler. There is a pull-in area at the opposite end of the cottage with oil storage tank.
On the opposite side of the road:
A gate opens to a delightful garden area with lawn, numerous shrubs and trees and useful shed.
DETACHED GRANITE BUILDING with stable side entrance door leading to lobby with steps up to main area. Two Velux roof windows. Range of kitchen units with work surfaces, stainless steel sink unit, plumbing for dishwasher, built-in oven and hob. Ceiling spotlights. Underfloor heating with an independent oil boiler and oil tank located in the field behind the building. Door to Shower Room with white suite of WC, wash basin and shower enclosure.
The Land
There is access to two adjoining paddocks, ideal for grazing animals and with a MODERN TIMBER STABLE BLOCK. There is a greenhouse, shed, amenity wooded copse area and the lower paddock is bounded by a stream and has vehicular access with five bar gate. South West Water have access through this gate over the drive to the water treatment plant beyond.
Services
Mains electricity, water and drainage.
Directions
Travelling on the A38 between Exeter and Plymouth take the Peartree exit at Ashburton. Join the River Dart Road towards Holne/Poundsgate and after four miles you will reach Poundsgate Village. The Old Post Office is the fourth property on the left after The Tavistock Inn.
Brochures
Brochure- COUNCIL TAXA payment made to your local authority in order to pay for local services like schools, libraries, and refuse collection. The amount you pay depends on the value of the property.Read more about council Tax in our glossary page.
- Band: F
- PARKINGDetails of how and where vehicles can be parked, and any associated costs.Read more about parking in our glossary page.
- Ask agent
- GARDENA property has access to an outdoor space, which could be private or shared.
- Yes
- ACCESSIBILITYHow a property has been adapted to meet the needs of vulnerable or disabled individuals.Read more about accessibility in our glossary page.
- Ask agent
Poundsgate, Dartmoor National Park
Add an important place to see how long it'd take to get there from our property listings.
__mins driving to your place
Get an instant, personalised result:
- Show sellers you’re serious
- Secure viewings faster with agents
- No impact on your credit score
Your mortgage
Notes
Staying secure when looking for property
Ensure you're up to date with our latest advice on how to avoid fraud or scams when looking for property online.
Visit our security centre to find out moreDisclaimer - Property reference RS1452. The information displayed about this property comprises a property advertisement. Rightmove.co.uk makes no warranty as to the accuracy or completeness of the advertisement or any linked or associated information, and Rightmove has no control over the content. This property advertisement does not constitute property particulars. The information is provided and maintained by Howard Douglas, Ashburton. Please contact the selling agent or developer directly to obtain any information which may be available under the terms of The Energy Performance of Buildings (Certificates and Inspections) (England and Wales) Regulations 2007 or the Home Report if in relation to a residential property in Scotland.
*This is the average speed from the provider with the fastest broadband package available at this postcode. The average speed displayed is based on the download speeds of at least 50% of customers at peak time (8pm to 10pm). Fibre/cable services at the postcode are subject to availability and may differ between properties within a postcode. Speeds can be affected by a range of technical and environmental factors. The speed at the property may be lower than that listed above. You can check the estimated speed and confirm availability to a property prior to purchasing on the broadband provider's website. Providers may increase charges. The information is provided and maintained by Decision Technologies Limited. **This is indicative only and based on a 2-person household with multiple devices and simultaneous usage. Broadband performance is affected by multiple factors including number of occupants and devices, simultaneous usage, router range etc. For more information speak to your broadband provider.
Map data ©OpenStreetMap contributors.







