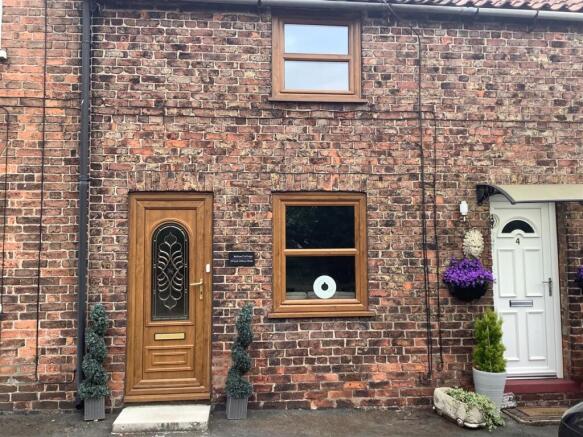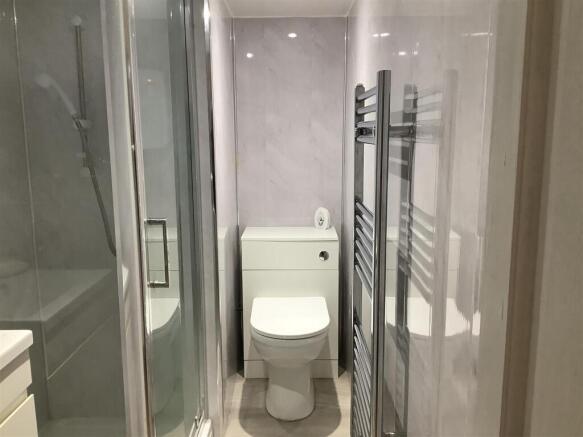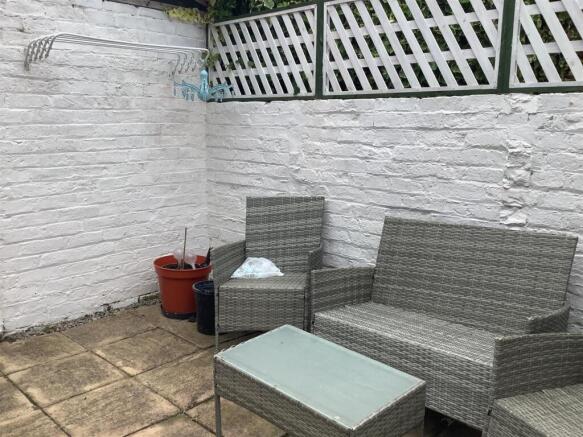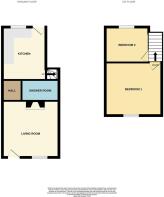Post Office Row, Withernwick, Hull

- PROPERTY TYPE
Cottage
- BEDROOMS
2
- BATHROOMS
1
- SIZE
Ask agent
- TENUREDescribes how you own a property. There are different types of tenure - freehold, leasehold, and commonhold.Read more about tenure in our glossary page.
Freehold
Key features
- Key ready home
- Tastefully decorated with many original features
- Well designed kitchen
- Close to Hornsea and Beverley
- Lovely village location
- Bio Fuel fire with hearth and surround a feature in the living room
- Ground floor shower room
- Quaint courtyard
- Chain free
- Must be viewed to truly appreciate
Description
Upon entering, you are welcomed into a warm reception room that exudes a homely atmosphere, perfect for relaxing after a long day. The cottage features two well-appointed bedrooms, providing ample space for rest and relaxation. The ground floor shower room adds convenience, making it suitable for both families and guests.
One of the highlights of this property is the lovely rear courtyard, which offers a private outdoor space for enjoying the fresh air or entertaining friends and family. The quaint surroundings of Withernwick enhance the appeal of this cottage, with a lovely local pub restaurant just a stone's throw away, perfect for enjoying a meal or a drink in a friendly atmosphere.
This charming cottage is not just a home; it is a lifestyle choice, offering a serene environment while still being close to local amenities. Whether you are looking to settle down or seeking a weekend getaway, this property is a wonderful opportunity to embrace the tranquil village life.
EPC Rating - C, Council Tax Band - A, Tenure - Freehold.
Living Room - 3.66 x 3.66 (12'0" x 12'0") - Beautiful light airy room with original beamed ceiling, The bio-oil fuelled fire with hearth and surround are a feature of this cosy room with double glazed door and window. Laminated wood effect flooring compliment this room.
Hall - 1.37 x 1.17 (4'5" x 3'10") - Inner hall with laminate flooring leading to kitchen and shower room.
Kitchen - 2.82 x 3.41 (9'3" x 11'2") - Modern, classy kitchen with base and wall units dressed with laminate work surfaces and splasbacks oozing style. Boasts a sink unit and drainer with mixer tap plus electric oven. Double glazed barn style door adds charm to this room.
Shower Room - 2.46 x 1.35 (8'0" x 4'5") - Tastefully decorated with shower boards plus step in shower cubicle, low level W.C and handwash basin. Finishing touches include heated towel rail, LED lights plus laminated flooring.
Bedroom 1 - 3.65 x 3.42 (11'11" x 11'2") - Window overlooking the front. The fitted wardrobes offer plenty of storage space plus laminated flooring adds elegance to the room.
Bedroom 2 - 2.77 x 2.30 (9'1" x 7'6") - Bedroom overlooking the courtyard with fitted wardrobes and laminated flooring.
Rear Courtyard - Cosy courtyard for relaxing with brick wall boundary and paved flooring. Access is given to neighbour to allow refuse collection. Picket fencing between adjoining cottage.
About Us - Now well established, our sales team at
HPS Estate Agents are passionate about
property and are dedicated to bringing you
the best customer service we can.
Successfully selling both residential and
commercial property locally, our job isn't
done until you close the door on your new
home. Why not give us a call and try for
yourselves - you have nothing to lose and
everything to gain
Disclaimer - Laser Tape Clause
All measurements have been taken using
a laser tape measure and therefore, may
be subject to a small margin of error.
Disclaimer - These particulars are
produced in good faith, are set out as a
general guide only and do not constitute
any part of an offer or a contract. None of
the statements contained in these
particulars as to this property are to be
relied on as statements or representations
of fact. Any intending purchaser should
satisfy him/herself by inspection of the
property or otherwise as to the correctness
of each of the statements prior to making
an offer. No person in the employment of
HPS Estate Agents has any authority to
make or give any representation or
warranty whatsoever in relation to this
property
Valuations - If you are thinking about selling your home
our valuer would be delighted to meet to
discuss your needs and we are currently
offering an unbeatable sales package.
Call now for your FREE market appraisal.
Brochures
Post Office Row, Withernwick, Hull- COUNCIL TAXA payment made to your local authority in order to pay for local services like schools, libraries, and refuse collection. The amount you pay depends on the value of the property.Read more about council Tax in our glossary page.
- Band: A
- PARKINGDetails of how and where vehicles can be parked, and any associated costs.Read more about parking in our glossary page.
- Ask agent
- GARDENA property has access to an outdoor space, which could be private or shared.
- Ask agent
- ACCESSIBILITYHow a property has been adapted to meet the needs of vulnerable or disabled individuals.Read more about accessibility in our glossary page.
- Ask agent
Post Office Row, Withernwick, Hull
Add an important place to see how long it'd take to get there from our property listings.
__mins driving to your place
Get an instant, personalised result:
- Show sellers you’re serious
- Secure viewings faster with agents
- No impact on your credit score
Your mortgage
Notes
Staying secure when looking for property
Ensure you're up to date with our latest advice on how to avoid fraud or scams when looking for property online.
Visit our security centre to find out moreDisclaimer - Property reference 33975596. The information displayed about this property comprises a property advertisement. Rightmove.co.uk makes no warranty as to the accuracy or completeness of the advertisement or any linked or associated information, and Rightmove has no control over the content. This property advertisement does not constitute property particulars. The information is provided and maintained by HPS, Hornsea. Please contact the selling agent or developer directly to obtain any information which may be available under the terms of The Energy Performance of Buildings (Certificates and Inspections) (England and Wales) Regulations 2007 or the Home Report if in relation to a residential property in Scotland.
*This is the average speed from the provider with the fastest broadband package available at this postcode. The average speed displayed is based on the download speeds of at least 50% of customers at peak time (8pm to 10pm). Fibre/cable services at the postcode are subject to availability and may differ between properties within a postcode. Speeds can be affected by a range of technical and environmental factors. The speed at the property may be lower than that listed above. You can check the estimated speed and confirm availability to a property prior to purchasing on the broadband provider's website. Providers may increase charges. The information is provided and maintained by Decision Technologies Limited. **This is indicative only and based on a 2-person household with multiple devices and simultaneous usage. Broadband performance is affected by multiple factors including number of occupants and devices, simultaneous usage, router range etc. For more information speak to your broadband provider.
Map data ©OpenStreetMap contributors.





