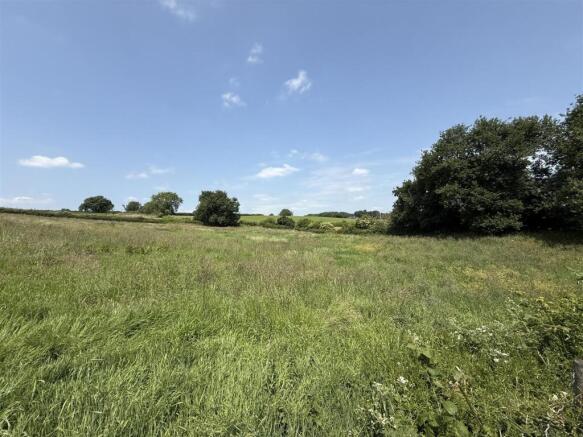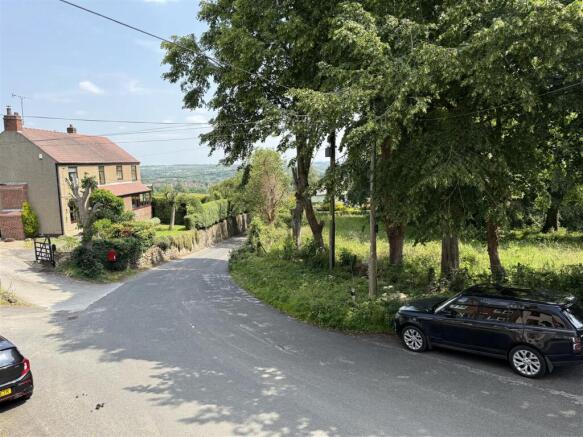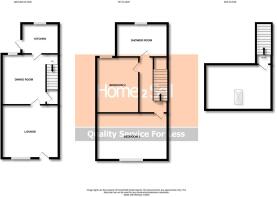3 bedroom house for sale
Killis Lane, Holbrook

- PROPERTY TYPE
House
- BEDROOMS
3
- BATHROOMS
1
- SIZE
Ask agent
- TENUREDescribes how you own a property. There are different types of tenure - freehold, leasehold, and commonhold.Read more about tenure in our glossary page.
Freehold
Key features
- Two Bedroom Cottage with additional Attic Room
- Sought after Location
- Central Heating
- PVCu Double Glazing
- Garden to Rear
- Fine Aspect and Views
Description
DRAFT DETAILS SUBJECT TO CHANGE AND VENDOR APPROVAL.
Lounge - 3.27m x 3.64m x 3.32m (10'8" x 11'11" x 10'10") - The property is entered via a composite door with glazed insert, PVCu double glazed box bay window to the front elevation, feature fire place, central heating radiator and ceiling light.
Dining Room - 2.71m reducing 2.27m x 3.52m (8'10" reducing 7'5" - Having a PVCu double glazed window to the rear elevation, central heating radiator and ceiling light. Useful under stairs storage . The focal point of the room is an inset multifuel burning stove set on a raised tile hearth with exposed stone lintel.
Fitted Kitchen - 2.28m x 1.49m (7'5" x 4'10" ) - Having a range of base wall and matching drawer units with roll top work surfaces over incorporating a stainless steel sink drainer unit, space and plumbing for an automatic washing machine, integrated electric fan assisted oven, four ring electric hob and extractor canopy over. PVCu door to the rear access, kick plate heater, complimentary splash back tiling and PVCu double glazed window to the rear elevation.
To The First Floor Landing - Having stairs from ground floor and ceiling light.
Bedroom One - 3.27m x 3.29m (10'8" x 10'9" ) - Having a PVCu double glazed window to the front elevation, central heating radiator and ceiling light. Fitted wardrobe with shelving.
Bedroom Two - 3.52m x 1.55m extending 1.91m (11'6" x 5'1" exten - Having a PVCu double glazed window to the rear elevation, central heating radiator, cupboard having a louvered door with shelving. Ceiling light.
Family Shower Room - Having a three piece suite comprising of a close couple WC, wall mounted hand wash basin and a walk in shower having a thermostatically controlled shower unit. Complimentary wall and floor tiling, PVCu double glazed opaque window and central heating radiator and extractor fan.
To The Second Floor -
Attic Room - Having a Velux style window with fine aspect and views, eaves storage, central heating radiator and ceiling light. Heatrae electric wet system boiler.
Outside - The property is set back from the road behind a walled fore garden with pathway to the front door.
To the rear outbuilding with WC and storage.
A special feature is the delightful rear garden which is laid mainly to lawn with well stocked flowering borders and having a pathway to the patio / decking area which backs directly on to open fields and enjoys a beautiful aspect and views that can only be truly appreciated when viewed.
Area - The historic village of Holbrook which is around quarter mile away boasts two village inns, reputable primary school, church and shop. Also the location is convenient for other villages including little Eaton one and a half miles distant and Duffield two miles away, both providing a wide range of amenities and recreational facilities including bowling, squash, tennis, football and golf. The city of Derby lies approximately five miles to the south and the thriving market town of Belper is approximately three miles to the north, both offering a comprehensive range of amenities.
Local recreational facilities nearby include three noted country clubs and golf courses at Breadsall, Horsley and Morley Hayes. For those who enjoy leisure pursuits the property is situated on the doorstep of beautiful Derbyshire countryside which provides some delightful scenery and country walks.
Directional Note - The approach from our Belper Town Centre office is to continue ahead through the Market Place and bear right into High Street and along Spencer Road. Turn right at the mini island into Short Street and left at the next mini island into Kilburn Road and continue ahead towards Kilburn. Turn right where indicated towards Holbrook into Killis Lane and number 14 is on the right hand side approaching the village and as indicated by our distinctive Home2sell For Sale board.
Brochures
Killis Lane, HolbrookBrochure- COUNCIL TAXA payment made to your local authority in order to pay for local services like schools, libraries, and refuse collection. The amount you pay depends on the value of the property.Read more about council Tax in our glossary page.
- Band: B
- PARKINGDetails of how and where vehicles can be parked, and any associated costs.Read more about parking in our glossary page.
- Ask agent
- GARDENA property has access to an outdoor space, which could be private or shared.
- Yes
- ACCESSIBILITYHow a property has been adapted to meet the needs of vulnerable or disabled individuals.Read more about accessibility in our glossary page.
- Ask agent
Killis Lane, Holbrook
Add an important place to see how long it'd take to get there from our property listings.
__mins driving to your place
Get an instant, personalised result:
- Show sellers you’re serious
- Secure viewings faster with agents
- No impact on your credit score
Your mortgage
Notes
Staying secure when looking for property
Ensure you're up to date with our latest advice on how to avoid fraud or scams when looking for property online.
Visit our security centre to find out moreDisclaimer - Property reference 33975621. The information displayed about this property comprises a property advertisement. Rightmove.co.uk makes no warranty as to the accuracy or completeness of the advertisement or any linked or associated information, and Rightmove has no control over the content. This property advertisement does not constitute property particulars. The information is provided and maintained by Home2Sell, Belper. Please contact the selling agent or developer directly to obtain any information which may be available under the terms of The Energy Performance of Buildings (Certificates and Inspections) (England and Wales) Regulations 2007 or the Home Report if in relation to a residential property in Scotland.
*This is the average speed from the provider with the fastest broadband package available at this postcode. The average speed displayed is based on the download speeds of at least 50% of customers at peak time (8pm to 10pm). Fibre/cable services at the postcode are subject to availability and may differ between properties within a postcode. Speeds can be affected by a range of technical and environmental factors. The speed at the property may be lower than that listed above. You can check the estimated speed and confirm availability to a property prior to purchasing on the broadband provider's website. Providers may increase charges. The information is provided and maintained by Decision Technologies Limited. **This is indicative only and based on a 2-person household with multiple devices and simultaneous usage. Broadband performance is affected by multiple factors including number of occupants and devices, simultaneous usage, router range etc. For more information speak to your broadband provider.
Map data ©OpenStreetMap contributors.







