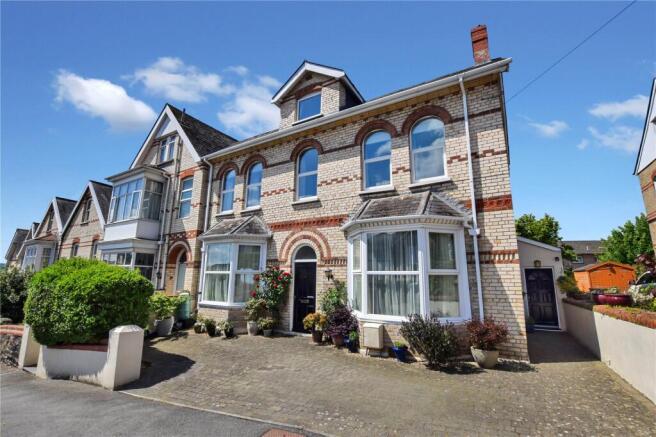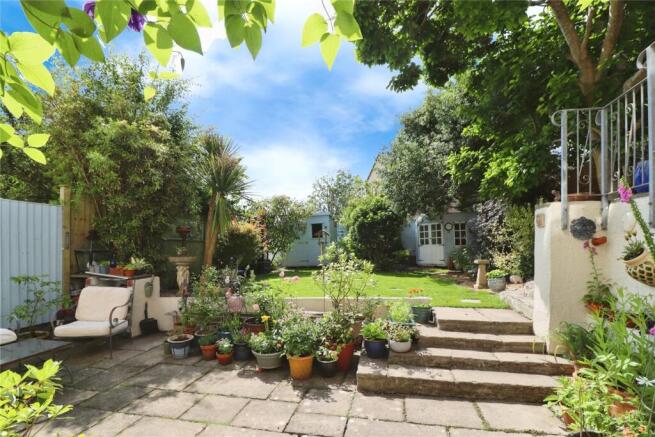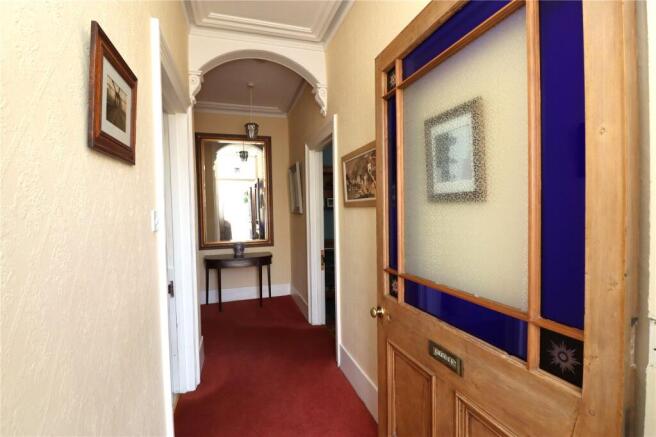
Ashleigh Road, Barnstaple, Devon, EX32

- PROPERTY TYPE
House
- BEDROOMS
6
- BATHROOMS
2
- SIZE
Ask agent
- TENUREDescribes how you own a property. There are different types of tenure - freehold, leasehold, and commonhold.Read more about tenure in our glossary page.
Freehold
Key features
- Beautiful Town House
- Welcoming Entrance Hallway
- Three Reception Rooms
- Basement Snug
- Two Useful Storage rooms / Workshop
- Utility Room
- Fully Enclosed Garden
- Off Road Parking
Description
The spacious accommodation boasts six bedrooms, making it ideal for growing families or those seeking versatile living space. Externally, the home benefits from a well-established garden, perfect for outdoor enjoyment, along with the added bonus of off-road parking.
This is a rare opportunity to acquire a truly special period home – early viewing is highly recommended.
Chequers Estate Agents are proud to present Ashleigh Road, a truly exceptional Victorian residence that beautifully blends timeless period elegance with modern comfort. Built in the late 18th century, this distinguished and characterful home is enviably located within easy reach of local amenities, schools, and transport links—offering a rare opportunity to acquire a substantial family home of considerable charm and quality.
Upon entering, a magnificent stained-glass inner door opens into a gracious reception hallway—bathed in natural light and showcasing the home’s soaring ceilings, ornate detailing, and beautifully preserved architectural features.
The formal living room is a refined space, enjoying a large front-aspect window, an exquisite marble fireplace, ideal for both everyday living and entertaining. Opposite lies a versatile study or sixth bedroom, also with a feature fireplace and generous proportions.
To the rear of the property, the elegant dining room overlooks the garden and flows seamlessly through to the bespoke kitchen, where a range of quality integrated appliances and extensive work surfaces, perfect for preparing freshly cooked meals for family and friends. Adjacent is a cloaks area with secondary access to the property and door opening directly to the rear garden.
The first floor offers a luxurious principal suite with window views across the garden and a charming fireplace. Three further well-appointed bedrooms and a stylish family bathroom, along with a separate shower room, complete this floor—each room exuding a sense of space, light, and refined design.
On the second floor, you’ll find a spacious fifth bedroom with a dedicated dressing area and extensive eaves storage, ideal as a guest suite, home office or teenager’s retreat.
The lower ground floor extends the living space considerably, offering excellent flexibility with two large storage/workshop rooms, a cosy snug, an additional WC, and a practical utility room. French doors provide direct access to the garden, enhancing the usability of this space throughout the year.
Externally, the landscaped rear garden has been thoughtfully designed to offer both privacy and tranquillity, with neatly paved areas, manicured lawns, and mature borders creating an idyllic outdoor setting. The front driveway provides off-road parking for two vehicles, a rare and valuable asset in such a central location.
In summary, 38 Ashleigh Road represents a rare opportunity to acquire a substantial and elegant Victorian home in a prime North Devon location. Viewing is highly recommended to fully appreciate the scale, quality, and lifestyle on offer.
Entrance Porch
A useful entrance porch with stain glass door leading to entrance hallway, tiled flooring.
Entrance Hall
A spacious and welcoming entrance hallway with high ceiling with many characterful features, stairs leading to first floor and basement, radiator, fitted carpet.
Living Room / Office
4.34m x 3.84m
A light and bright office space or could be used as a further reception room with UPVC double glazed bay window to front elevation, feature fireplace, radiator, fitter carpet.
Living Room
5.8m x 4.3m
A beautiful and cosy living room which is light and bright with high ceilings. UPVC double glazed bay window to front elevation, feature marble fireplace making a beautiful focal point to this room, radiator, exposed wood flooring.
Dining Room
3.96m x 5.05m
A spacious and bright dining room with UPVC double glazed window to rear elevation overlooking the glorious garden, radiator, feature fireplace, fitted carpet.
Kitchen
3.02m x 4.47m
A beautiful addition to this home is the modern and attractively fitted kitchen with ample of cupboard space. Further matching wall cabinets and drawers. Inset one and a half bowl sink set into worksurface with cupboard space below. Integrated dishwasher, integrated fridge/freezer, integrated Neff double oven with microwave and Four ring electric induction hob and extractor above. Further wall cabinets, upvc double glazed window overlooking the garden. Granite work surface. Radiator, amitco flooring.
Lobby
Two doors one giving access to the front and one giving access to the garden, two useful storage cupboards, radiator, tiled flooring. Wall mounted boiler suppling the central heating and has been regularly serviced.
First Floor Landing
A spacious landing area with stairs rising to second floor, useful large storage cupboard, radiator, velux window, fitted carpet.
Bedroom One
3.58m x 5.54m
A double bedroom with UPVC double glaze bay window to rear elevation overlooking the garden, feature fireplace, two radiators, fitted carpet.
Bedroom Two
3.58m x 5.2m
A beautiful double bedroom with two double glazed windows to front elevation with glimpses of rolling fields in the distance, radiator, fitted carpet.
Bedroom Three
2.46m x 4.11m
A single bedroom or perfect dressing room with UPVC double glazed window to front elevation, radiator, fitted carpet.
Bedroom Four
3.7m x 3.25m
A spacious and light double bedroom with two UPVC double glazed windows to front elevation, feature fireplace, radiator, fitted carpet.
Bathroom
A modern white suite comprising panel bath in a tiled surround with shower over, WC, pedestal wash handbasin. Heated towel, vinyl flooring. UPVC double glazed opaque window to rear elevation.
Shower Room
A modern shower room with walkin double shower cubicle in a splashback surround, WC, pedestal wash handbasin. UPVC double glazed window to rear elevation, heated towel rail, vinyl flooring.
Second Floor
Bedroom Five
6.83m x 2.67m
A spacious room which is perfect for a teenager or to have as a separate living space with UPVC double glazed window to front elevation, ample of fitted storage, radiator, exposed wood flooring
Dressing Room
2.92m x 3.9m
UPVC double glazed window to rear elevation and Wooden original glazed windows to side elevation, radiator, expose Wood flooring.
Basement Floor
Entrance Hall
Access to all rooms, fitted carpet.
Craft Room / Store
Light and power connected, fitted carpet.
Basement Snug
5.82m x 4.47m
A beautiful addition to the home is the snug with UPVC double glazed windows and patio doors giving accesss to the garden. This room would be a perfect play room or games room, radiator, fitted carpet
Utility Room
1.17m x 2.7m
A useful utility room with inset stainless steel single bowl sink and worksurface. Space and plumbing for washing machine as well as space for tumble dryer, fitter carpet.
Cloakroom
A useful basement cloakroom with WC, wash handbasin. vinyl flooring.
Storage / Workshop
Currently used as a workshop with light and power connected. Handy storage.
Garden
To the rear of the property lies a beautifully maintained, fully enclosed garden that offers a wonderful sense of privacy. Lovingly nurtured over the years, the garden is laid predominantly to lawn with a thoughtfully positioned patio area — ideal for alfresco dining and entertaining. Mature flower borders, carefully planted trees, and a charming mix of seasonal planting create a tranquil and picturesque outdoor space. Additional features include a useful garden shed and a delightful summer room, perfect for enjoying the garden throughout the year. It’s a haven for children to play, pets to explore, and families to unwind in peaceful surroundings.
Brochures
Particulars- COUNCIL TAXA payment made to your local authority in order to pay for local services like schools, libraries, and refuse collection. The amount you pay depends on the value of the property.Read more about council Tax in our glossary page.
- Band: C
- PARKINGDetails of how and where vehicles can be parked, and any associated costs.Read more about parking in our glossary page.
- Yes
- GARDENA property has access to an outdoor space, which could be private or shared.
- Yes
- ACCESSIBILITYHow a property has been adapted to meet the needs of vulnerable or disabled individuals.Read more about accessibility in our glossary page.
- Ask agent
Ashleigh Road, Barnstaple, Devon, EX32
Add an important place to see how long it'd take to get there from our property listings.
__mins driving to your place
Get an instant, personalised result:
- Show sellers you’re serious
- Secure viewings faster with agents
- No impact on your credit score
Your mortgage
Notes
Staying secure when looking for property
Ensure you're up to date with our latest advice on how to avoid fraud or scams when looking for property online.
Visit our security centre to find out moreDisclaimer - Property reference CHE250188. The information displayed about this property comprises a property advertisement. Rightmove.co.uk makes no warranty as to the accuracy or completeness of the advertisement or any linked or associated information, and Rightmove has no control over the content. This property advertisement does not constitute property particulars. The information is provided and maintained by Chequers, Barnstaple. Please contact the selling agent or developer directly to obtain any information which may be available under the terms of The Energy Performance of Buildings (Certificates and Inspections) (England and Wales) Regulations 2007 or the Home Report if in relation to a residential property in Scotland.
*This is the average speed from the provider with the fastest broadband package available at this postcode. The average speed displayed is based on the download speeds of at least 50% of customers at peak time (8pm to 10pm). Fibre/cable services at the postcode are subject to availability and may differ between properties within a postcode. Speeds can be affected by a range of technical and environmental factors. The speed at the property may be lower than that listed above. You can check the estimated speed and confirm availability to a property prior to purchasing on the broadband provider's website. Providers may increase charges. The information is provided and maintained by Decision Technologies Limited. **This is indicative only and based on a 2-person household with multiple devices and simultaneous usage. Broadband performance is affected by multiple factors including number of occupants and devices, simultaneous usage, router range etc. For more information speak to your broadband provider.
Map data ©OpenStreetMap contributors.








