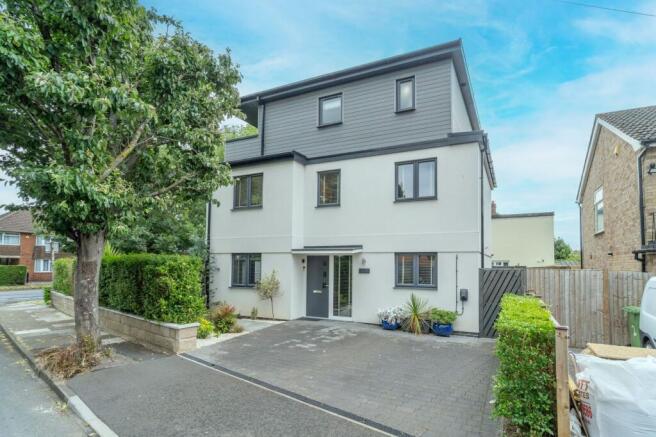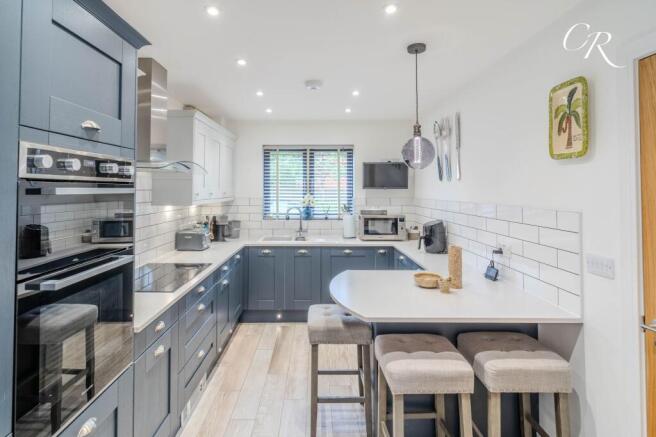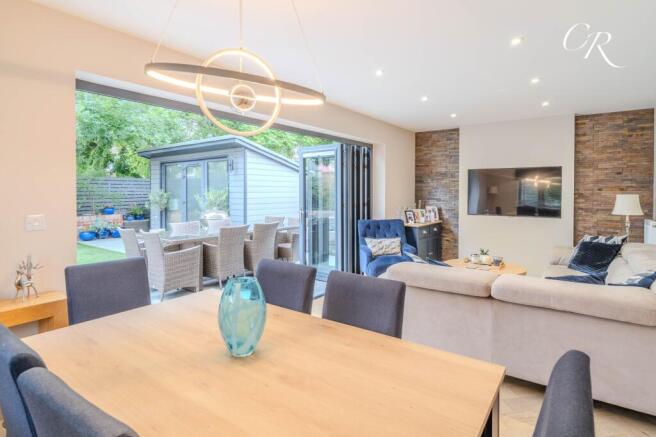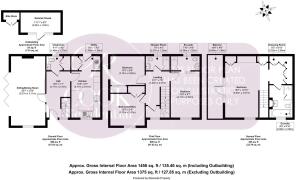
Netherwood Gardens, Cheltenham

- PROPERTY TYPE
Detached
- BEDROOMS
4
- BATHROOMS
3
- SIZE
1,432 sq ft
133 sq m
- TENUREDescribes how you own a property. There are different types of tenure - freehold, leasehold, and commonhold.Read more about tenure in our glossary page.
Freehold
Key features
- No Onward Chain
- Four Bedroom Detached Home
- New Build In 2022 Still Under Warranty For Another 7 Years
- Impressive Principal Suite On The Second Floor With Private Balcony
- Beautifully Presented Throughout
- Parking For Two Vehicles With EV Charger
- Rear Garden and Garden Room / Office
Description
Offered to the market with No Onward Chain, this exceptional four-bedroom detached home was individually designed and built in 2022 by the current owner. Boasting a contemporary finish throughout and over 1,450 sq. ft. of beautifully arranged accommodation across three floors, the property combines striking architecture with thoughtful touches at every turn. With landscaped gardens, a garden room / summer house, driveway parking, EV charging, and a high-spec internal finish, including solid oak doors, engineered oak flooring and porcelain tiles—this home offers the perfect blend of luxury, comfort and practicality. Backed by a ten-year Build-Zone warranty, it represents a rare opportunity to purchase a truly turnkey home.
Entrance Hall: The large welcoming hallway sets the tone with its engineered oak flooring and solid oak doors, introducing the home’s blend of quality and elegance. From here, you’ll find access to the kitchen, utility cupboard, cloakroom, and the spacious living area beyond.
Sitting / Dining Room: With dual aspect views the expansive open-plan sitting and dining room stretches over 20 feet and is beautifully light-filled thanks to bi-fold doors that open out onto the garden and patio. This impressive space offers flexibility for lounging, dining and entertaining, perfect for seamless indoor-outdoor living.
Kitchen: The stylish kitchen is fitted with stylish bespoke cabinetry, porcelain floor tiles, contemporary work surfaces and porcelain tiled splashbacks. Carefully designed with both aesthetics and function in mind, it includes integrated appliances such as a double oven, induction hob and extractor fan as well as fridge freezer and dishwasher, subtle under cabinet lighting and clean lines throughout.
Utility Cupboard: Discreetly housed off of the kitchen is a practical utility cupboard, complete with plumbing for a washing machine and a tumble dryer maximising convenience while keeping appliances neatly out of sight. There is also external access from here.
Cloakroom: A useful downstairs WC with wash basin, tiled splashback, contemporary fittings including a large cloaks cupboard completes the ground floor accommodation .
First Floor Landing: Solid oak doors continue upstairs, where the first floor landing provides access to three well-appointed bedrooms, the family shower room and access to the second floor principal suite.
Bedroom Two: A generous double bedroom spanning the full length of the first floor of the property. Stylishly finished and well-lit, this bedroom also benefits from its own en-suite accessed through sliding doors.
En-suite (Bedroom Two): A beautifully presented shower room with sleek tiled walls, WC and wash basin, offering a calm and private space with high-quality fittings.
Bedroom Three: Another bright and spacious double bedroom complete with built in wardrobes, located at the rear of the house, ideal for guests, children or as a second home office.
Bedroom Four: Currently used as a home office, this fourth double bedroom with dual aspect views is versatile and functional, with built in wardrobe space.
Shower Room: Serving bedrooms three and four, this modern family shower room features a walk-in shower, basin and WC, all presented with fresh tiling and a clean finish.
Principal Suite: A private staircase rises to the top floor, where the principal suite enjoys the luxury of its own floor and complete privacy. A showstopping principal bedroom, this spacious and serene retreat spans over 16 feet and includes a walk-in dressing room, ample space for freestanding furniture, and a peaceful ambience ideal for rest and relaxation with access to a private balcony, the perfect place to enjoy morning coffee or catch the evening sun.
En-suite (Bedroom One): The en-suite bathroom is beautifully appointed with a walk-in shower, a bath, vanity unit with basin, and WC, designed to reflect the quality and style of the rest of the home.
Garden & Outbuildings: The sunny landscaped garden offers a private haven for relaxation and entertaining, with a patio area, level lawn and neat borders. External power points have been installed, ideal for powering a hot tub or other garden features. The fully insulated garden room / summer house benefits from power and lighting, offering a fantastic space for a home office, gym or studio. A bike store provides further storage and will remain with the property.
Parking & External Features: To the front, a block-paved driveway provides off-road parking for two vehicles, with a convenient EV charging point already installed. The home also benefits from fitted blinds throughout, all of which are included in the sale.
Tenure & Warranty:
Tenure: Freehold
Council Tax Band: E
Warranty: 10-Year Structural Warranty with Build-Zone from 2022
Location: Netherwood is a peaceful and established residential location offering excellent access to Cheltenham’s town centre, highly regarded schools, green spaces, and commuter routes including the M5. With an appealing blend of community feel and convenience, this location is perfectly placed for families, professionals, and those seeking a modern lifestyle with everything close at hand.
All information regarding the property details, including its position on Freehold and warranty terms, is to be confirmed between vendor and purchaser solicitors. All measurements are approximate and for guidance purposes only.
EPC Rating: B
Balcony
Balcony To Principal Bedroom
Parking - Garage
Brochures
Property Brochure- COUNCIL TAXA payment made to your local authority in order to pay for local services like schools, libraries, and refuse collection. The amount you pay depends on the value of the property.Read more about council Tax in our glossary page.
- Band: E
- PARKINGDetails of how and where vehicles can be parked, and any associated costs.Read more about parking in our glossary page.
- Garage
- GARDENA property has access to an outdoor space, which could be private or shared.
- Private garden
- ACCESSIBILITYHow a property has been adapted to meet the needs of vulnerable or disabled individuals.Read more about accessibility in our glossary page.
- Ask agent
Netherwood Gardens, Cheltenham
Add an important place to see how long it'd take to get there from our property listings.
__mins driving to your place
Get an instant, personalised result:
- Show sellers you’re serious
- Secure viewings faster with agents
- No impact on your credit score
Your mortgage
Notes
Staying secure when looking for property
Ensure you're up to date with our latest advice on how to avoid fraud or scams when looking for property online.
Visit our security centre to find out moreDisclaimer - Property reference b5357650-3f33-4fdb-a412-dda7ac05c340. The information displayed about this property comprises a property advertisement. Rightmove.co.uk makes no warranty as to the accuracy or completeness of the advertisement or any linked or associated information, and Rightmove has no control over the content. This property advertisement does not constitute property particulars. The information is provided and maintained by Cook Residential, Cheltenham. Please contact the selling agent or developer directly to obtain any information which may be available under the terms of The Energy Performance of Buildings (Certificates and Inspections) (England and Wales) Regulations 2007 or the Home Report if in relation to a residential property in Scotland.
*This is the average speed from the provider with the fastest broadband package available at this postcode. The average speed displayed is based on the download speeds of at least 50% of customers at peak time (8pm to 10pm). Fibre/cable services at the postcode are subject to availability and may differ between properties within a postcode. Speeds can be affected by a range of technical and environmental factors. The speed at the property may be lower than that listed above. You can check the estimated speed and confirm availability to a property prior to purchasing on the broadband provider's website. Providers may increase charges. The information is provided and maintained by Decision Technologies Limited. **This is indicative only and based on a 2-person household with multiple devices and simultaneous usage. Broadband performance is affected by multiple factors including number of occupants and devices, simultaneous usage, router range etc. For more information speak to your broadband provider.
Map data ©OpenStreetMap contributors.





