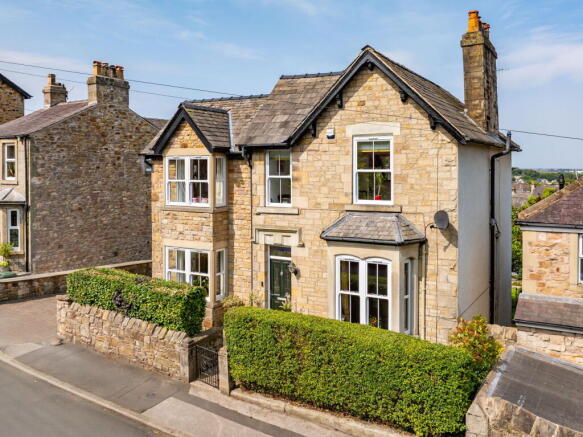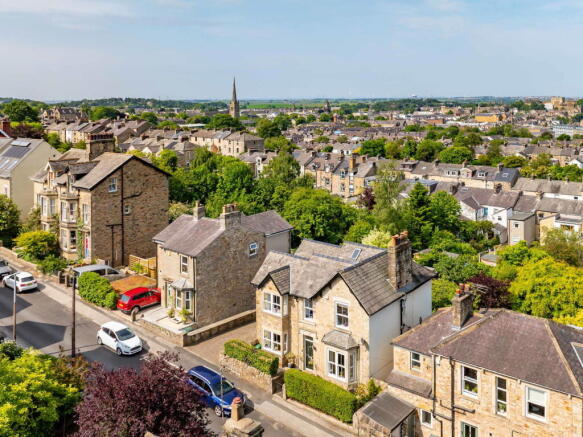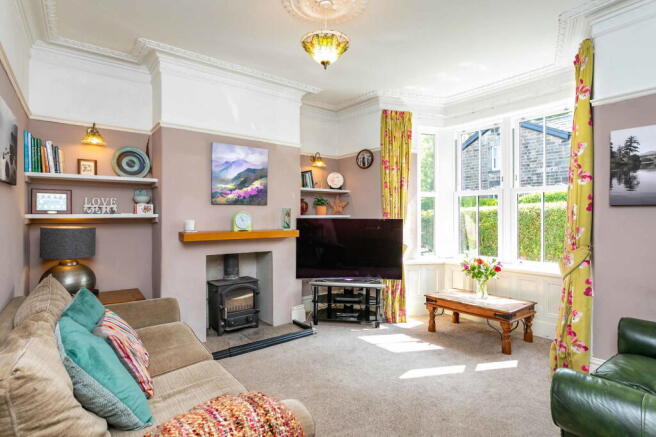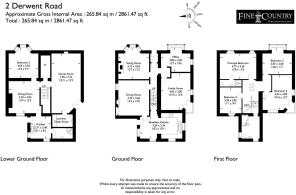2 Derwent Road, Lancaster, LA1 3ES
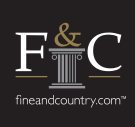
- PROPERTY TYPE
Detached
- BEDROOMS
5
- BATHROOMS
3
- SIZE
Ask agent
- TENUREDescribes how you own a property. There are different types of tenure - freehold, leasehold, and commonhold.Read more about tenure in our glossary page.
Ask agent
Key features
- Detached, Victorian and atmospheric
- Excellent, space, light, tremendous views
- Victorian character, modern fittings
- Annex for family or guests
- In total: four receptions, dining kitchen
- Four double bedrooms, bathroom and ensuite
- Games room, laundry/cloakroom, store room
- Annex: sitting room, bedroom, kitchen, shower room
- Delightful, large, private leafy back garden
- Off road parking for two cars
Description
The atmospheric accommodation provides a hall, sitting room, dining room, family room, office and dining kitchen on the ground floor, a principal ensuite bedroom, three further double bedrooms and a bathroom on the first floor. On the lower ground floor there is a games/hobbies room, laundry/cloakroom and a useful store room. With both integral and external access, there is also a versatile suite of sitting room, double bedroom, kitchen and shower room.
Exceptionally valuable in a city location, there is driveway parking for two cars and an absolutely delightful enclosed rear garden which offers space to sit, play, eat and relax, all in leafy surroundings.
This is a must see for buyers seeking a city lifestyle without compromising space, light or views.
Vendor Insight
We have loved watching our family grow up here. The house has abundant space and is incredibly light. It has a well-designed layout which takes full advantage of the gorgeous Bay views and sunsets.
Location
Lancaster is one of England’s Heritage Cities where impressive Georgian stone façades hark back to a heyday as an important port. Busy and vibrant, the city has a captivating past, a cultured present and a calendar full of festivals and celebratory events throughout the year. There is a wide choice of bars and restaurants offering cuisine from around the world, an excellent range of high street and independent shops, a market twice a week and a comprehensive provision of professional services, two universities (Lancaster and Cumbria) and good healthcare provision with both private and NHS hospitals in the city.
On the east side of the city, Derwent Road is exceptionally well placed to take full advantage of all that this vibrant city has to offer. A super location if you have children of school age as there is a choice of local primary schools and the highly regarded Grammar Schools and Ripley St Thomas Academy are all within walking distance meaning that many after school activities and clubs are also easily reached without parents needing to be an on-call taxi service.
Being on the east side of the city it also means that the universities and hospitals are convenient as are both Junctions 34 and 33 of the M6 motorway which is perfect if you will be commuting out of the city. Should you prefer to let the train take the strain then Lancaster has a station on the main west coast line. There are frequent services to Preston, Manchester, Manchester airport, London Euston and Edinburgh.
Lancaster is surrounded by fabulous open countryside so if you love to get outdoors straight from the house without getting in the car, then you’ve struck lucky as there are some super walks and cycle rides, Williamson Park and Lancaster Canal being favourites, right from the door. Hop in the car and the highly scenic Lune Valley and the National Landscapes of the Forest of Bowland and Arnside and Silverdale are at hand as indeed are the National Parks of the Lake District and Yorkshire Dales. All perfect for day trips.
Vendor Insight
Derwent Road and Freehold is a sociable area with its own local shops, allotments, sports facilities, cafe and community hub. It is leafy and close to Williamson Park and the city. Everywhere in Lancaster is walkable. It has been a fantastic place to live.
Setting the scene
Typical of the Victorian era of architecture, the house is well proportioned, rooms are blessed with high ceilings and tall windows which together allow for plenty of natural light. There are attractive original architectural details such as ceiling cornicing, ceiling roses, paneling to window reveals, picture rails, the original staircase to the first floor and stone steps down to the lower ground floor, pine floorboards and traditional paneled doors.
It has however been brought firmly into the here and now, to make a comfortable family home with PVC sash windows to the front and a sleek high gloss fitted kitchen. The bathroom, ensuite shower room and shower room have also all been replaced. For added character there is a wood burning stove in the sitting room and a Victorian style pine and cast iron open fire in the dining room, all backed up with gas central heating so the fireplaces may be enjoyed for atmosphere, not out of necessity.
The grand tour
A traditional double fronted house with a classic ‘four square’ layout with a triple height addition along the rear elevation providing valuable extra space on every floor. An unusual feature is the corner French windows and small triangular balconies in the family room and second bedroom. On the ground floor the house offers a flexible set of four reception rooms, currently utilised as a welcoming sitting room, a formal dining room, inviting family room, practical office and along the rear elevation a contemporary styled breakfast kitchen which has a door to the garden via a set of external steps.
Stairs rise to the first floor, the stairwell is vaulted, the ceiling following the roof line with two skylight windows allowing the area to be flooded with natural light. Before reaching the main landing is the bathroom, situated above the kitchen this too has fabulous far-reaching views. The main bedroom has two windows on the front elevation and is spacious with the benefit of an ensuite shower room. There are three more double bedrooms, the one on the rear elevation has the castle and priory aspect, a second, also facing west enjoys the same view with French windows opening to a small triangular feature balcony. The final bedroom offers the perfect set up for a child’s room with a sleeping platform accessible by ladder with space created underneath for a second bed, sofa, beanbags or desk. There is also a fully boarded attic with skylight and electricity. Finally, from the kitchen a set of stone steps lead down to the lower ground floor. As the ground level is lower to the rear, this floor has access to the garden. There’s a games or hobbies room with French windows leading outside, a good store room and a laundry/cloakroom which will be handy when in the garden. On this floor there is also a suite of rooms configured as a self contained annex. It offers a double bedroom, sitting room, kitchen and shower room. Highly flexible, incorporate it within the house and occupy all floors as one or accommodate guests or family members as with external access it enables a degree of independent living. It would also lend itself to being a place for home working, the separation providing a distinct work life balance.
Altogether, No. 2 is a well-rounded and versatile family home, offering ongoing flexibility as family needs inevitably change over time. It’s a great location for city living with a charming town garden and really super west facing views.
Step outside
Set back off the road behind a mixed hedge and flagged paved foregarden which affords privacy to the sitting room and office, No.2 commands an attractive presence on the street. To the side of the house is a block paved driveway with space for two cars and an EV charging point. The large rear garden is a real selling point and offers a leafy enclave and great amenity space in a city setting. At the far end is a summer house and store with a small kitchen garden and greenhouse. Mature trees, shrubs and a deep planted border add seasonal colour and definition as well as privacy. There is a paved seating area partially under the boughs of a beautiful flowering cherry tree providing a lovely place to sit in dappled shade on a warm day.
The central lawn is ideal for children’s play with room for swing sets, climbing frames and ball games. On a practical note, there is a garden shed, coal storage bunker and log store. Walled or fenced all the way around and gated to the parking area at the side of the house it is enclosed to offer peace of mind for those with younger children or dogs. There is ample secure storage space both inside and outside the property.
Vendor Insight
The garden definitely drew us to the house in the first place and we’ve always used it to its full advantage. It has seen various football goals, trampolines, cricket stumps and golf nets over the years. It is now more of an adult retreat, perfect for entertaining; the sun finally leaving at around 9pm on a summer’s day.
Directions
what3words exacts.freshen.universes
Use Sat Nav LA1 3ES with reference to the directions below:
From the one way system through the city, upon reaching Dalton Square, take the left hand lane and turn left immediately before Lancaster Town Hall. You’re now on Nelson Street, as the road gently climbs, you’ll pass Lancaster Cathedral on the right and buildings belonging to Lancaster Royal Grammar School. Steady as you go as there is a speed camera just before the turning left onto Derwent Road which is immediately before the green open space. Once on Derwent Road, No.2 is to be found towards the end on the left hand side.
Included in the sale
Fitted carpets, curtains, curtain poles, blinds, light fittings and domestic appliances as follows: Smeg range cooker (five gas rings and two electric ovens), Baumatic fan. Available by way of further negotiation are the free-standing appliances comprising Kenwood fridge freezer, Zanussi dishwasher, Indesit washing machine, Beko tumble dryer and in the lower ground floor kitchen an electric oven and fridge freezer (both free standing).
Services
Mains electricity, gas, water and drainage. Gas central heating from a Baxi boiler on the lower ground floor. Ohme EV charging point.
Anti Money Laundering Regulations (AML)
Due to the Money Laundering Regulations, now officially known as Money Laundering, Terrorist Financing and Transfer of Funds Regulations 2017 we are required to follow government legislation and carry out identification checks on all purchasers. We use a specialist third party company to conduct these checks at a charge of £40 + VAT per buyer once an offer has been accepted and you will be unable to proceed with the purchase of the property until these checks have been carried out. This charge is non-refundable.
Brochures
Brochure 1- COUNCIL TAXA payment made to your local authority in order to pay for local services like schools, libraries, and refuse collection. The amount you pay depends on the value of the property.Read more about council Tax in our glossary page.
- Band: D
- PARKINGDetails of how and where vehicles can be parked, and any associated costs.Read more about parking in our glossary page.
- Driveway,Off street
- GARDENA property has access to an outdoor space, which could be private or shared.
- Private garden
- ACCESSIBILITYHow a property has been adapted to meet the needs of vulnerable or disabled individuals.Read more about accessibility in our glossary page.
- Ask agent
2 Derwent Road, Lancaster, LA1 3ES
Add an important place to see how long it'd take to get there from our property listings.
__mins driving to your place
Get an instant, personalised result:
- Show sellers you’re serious
- Secure viewings faster with agents
- No impact on your credit score
Your mortgage
Notes
Staying secure when looking for property
Ensure you're up to date with our latest advice on how to avoid fraud or scams when looking for property online.
Visit our security centre to find out moreDisclaimer - Property reference S1353443. The information displayed about this property comprises a property advertisement. Rightmove.co.uk makes no warranty as to the accuracy or completeness of the advertisement or any linked or associated information, and Rightmove has no control over the content. This property advertisement does not constitute property particulars. The information is provided and maintained by Fine & Country, Lakes & North Lancs. Please contact the selling agent or developer directly to obtain any information which may be available under the terms of The Energy Performance of Buildings (Certificates and Inspections) (England and Wales) Regulations 2007 or the Home Report if in relation to a residential property in Scotland.
*This is the average speed from the provider with the fastest broadband package available at this postcode. The average speed displayed is based on the download speeds of at least 50% of customers at peak time (8pm to 10pm). Fibre/cable services at the postcode are subject to availability and may differ between properties within a postcode. Speeds can be affected by a range of technical and environmental factors. The speed at the property may be lower than that listed above. You can check the estimated speed and confirm availability to a property prior to purchasing on the broadband provider's website. Providers may increase charges. The information is provided and maintained by Decision Technologies Limited. **This is indicative only and based on a 2-person household with multiple devices and simultaneous usage. Broadband performance is affected by multiple factors including number of occupants and devices, simultaneous usage, router range etc. For more information speak to your broadband provider.
Map data ©OpenStreetMap contributors.
