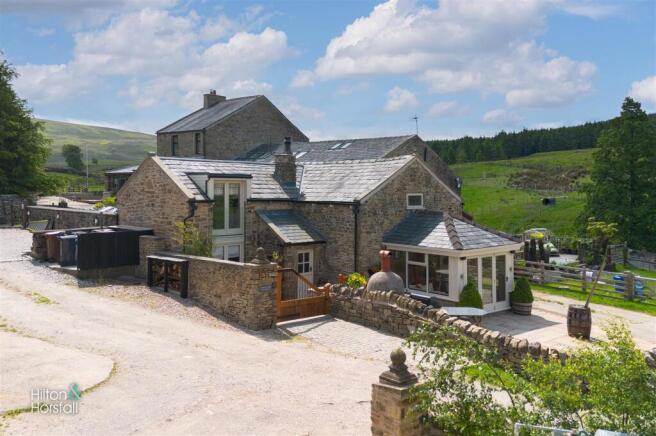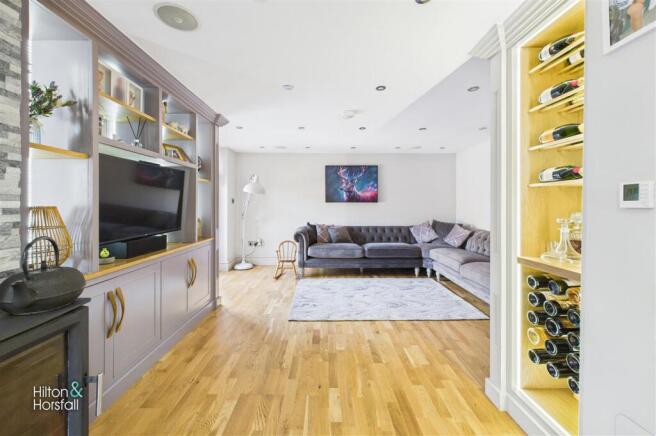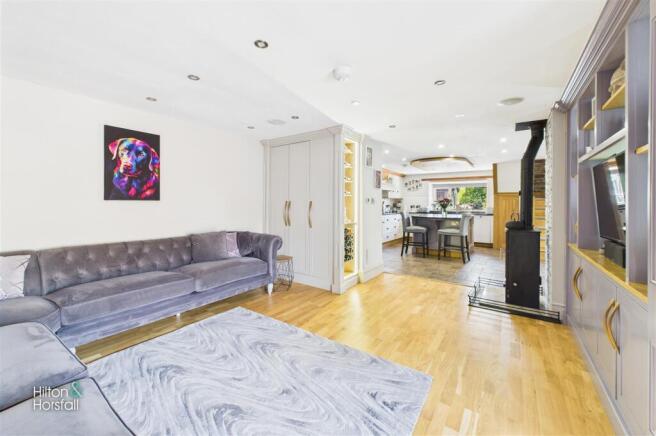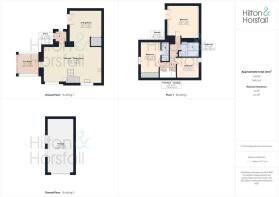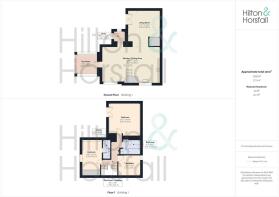
Alderhurst Head Farm Cottage, Hollin Hall, Trawden

- PROPERTY TYPE
Barn Conversion
- BEDROOMS
3
- BATHROOMS
2
- SIZE
1,302 sq ft
121 sq m
- TENUREDescribes how you own a property. There are different types of tenure - freehold, leasehold, and commonhold.Read more about tenure in our glossary page.
Freehold
Key features
- Fully renovated detached cottage
- Approx. 1 acre of land with panoramic views
- Bespoke dining kitchen & stylish sun room
- Three bedrooms, en-suite to principal
- Outdoor kitchen & treehouse
- Timber-built garage/workshop with power
- No Chain
Description
The accommodation includes a spacious open-plan kitchen, dining and living area, a bespoke sun room with French doors, and three generously sized bedrooms—one with an en-suite. Externally, the property continues to impress with a timber-built garage/workshop, extensive off-road parking, a handcrafted outdoor kitchen with pizza oven and BBQ, and a secluded treehouse retreat. With stunning surroundings and standout features throughout, this exceptional home offers an enviable lifestyle in a truly idyllic rural setting. No chain.
Ground Floor -
Entrance Porch - The property is entered via a charming and practical entrance porch, complete with a traditional stable-style front door—allowing the top half to open independently and bring in fresh country air while keeping the lower half closed. Inside, the space is finished with a beautiful stone flagged floor, making it ideal for storing coats, boots, and outdoor essentials. A glazed internal door leads through to the open-plan dining kitchen, offering a seamless and characterful transition into the heart of the home.
Living Room - 4.32m x 4.80m (14'2" x 15'8") - The heart of the home is the beautifully styled living area, finished with elegant built-in cabinetry, warm oak flooring, and recessed ceiling spotlights throughout. This bright and spacious room flows effortlessly into the kitchen/dining area, creating an open-plan layout ideal for both everyday family life and entertaining. A feature log-burning stove with a contemporary surround adds warmth and character, while bespoke shelving and cabinetry provide stylish storage and display space. A custom-built wine wall adds a touch of luxury, perfectly complementing the modern yet homely aesthetic.
Dining Kitchen - 7.77m x 4.85m (25'5" x 15'10") - The open-plan dining kitchen is a standout feature of the home—both spacious and beautifully finished. Fitted with bespoke cabinetry in a classic shaker style, the kitchen offers a range of high-quality integrated appliances, a feature Belfast sink, and a central island with seating, display shelving, and a built-in drinks fridge. The space flows naturally into a bright dining area with picture windows framing views of the surrounding countryside, making it a perfect setting for everyday family meals and entertaining. A bespoke oak staircase with glass balustrade rises from the heart of the space, adding a stunning architectural focal point while enhancing the airy and open feel.
Sun Room - 2.80m x 2.69m (9'2" x 8'9") - Accessed directly from the dining kitchen, the sun room offers a peaceful, light-filled retreat with stunning views across the surrounding landscape. Finished with exposed stonework and large windows to three sides, this charming space connects the indoors to the outdoors beautifully. French doors open out onto the patio area and outdoor kitchen, making it the perfect spot to relax with a morning coffee or unwind with a glass of wine as the sun sets over the hills.
First Floor / Landing -
Bedroom One - 4.01m x 2.7m (13'1" x 8'10") - The principal bedroom is a bright and beautifully appointed space, full of natural light and finished with bespoke fitted wardrobes, a dressing area, and charming character details including exposed beams and a vaulted ceiling. A large roof window and countryside-facing window seat flood the room with sunlight while offering a peaceful place to relax and take in the views. Stylish yet cosy, this room provides a tranquil retreat and benefits from its own private en-suite shower room.
En-Suite - 2.58m x 1.01m (8'5" x 3'3") - The en-suite to the principal bedroom is stylishly finished with contemporary mosaic tiling and quality fixtures. It features a fully tiled shower, a modern wall-mounted vanity unit with basin, and a heated chrome towel rail. Timber accents and exposed beams add warmth and character, while a feature mirror enhances the light and sense of space.
Bedroom Two - 4.33m x 4.39m (14'2" x 14'4") - Bedroom Two is a generous double room with a soft, neutral décor and a calm, airy feel. Enhanced by exposed beams, Velux roof windows, and French doors with countryside views, this space is full of natural light throughout the day. Thoughtfully fitted with built-in storage and stylish finishes, it provides an elegant yet comfortable setting—ideal as a guest room or second principal bedroom.
Bedroom Three - 3.11m x 2.73m (10'2" x 8'11") - Bedroom Three is a charming and imaginative space, ideal for a child or a cosy guest room. With its pitched ceiling, exposed beam, and twin Velux windows, the room is filled with natural light throughout the day. A custom-built raised bed creates a fun and practical layout, offering a dedicated play or reading space underneath. The room also benefits from fitted wardrobe and drawer storage, ensuring a tidy and functional space. Finished with solid wood flooring and a soft pink feature wall, it strikes the perfect balance between playful and practical.
Bathroom - 2.47m x 2.02m (8'1" x 6'7") - The main bathroom is a beautifully styled space that blends rustic charm with modern luxury. A standout feature is the separate glass-enclosed shower pod, complete with a retractable seat — which also doubles as a relaxing steam room, bringing a spa-like touch to everyday living. A deep, jacuzzi-style bath sits beneath a striking wall of gloss blue metro tiles, perfectly complemented by the bold monochrome flooring and matte black fittings throughout. White brick-effect tiling, exposed beams, built-in cabinetry, and a large Velux window complete the look
Garage / Workshop - 3.53m x 7.22m (11'6" x 23'8") - Located just a short distance from the main house, the property also benefits from a timber-built garage/workshop, offering superb versatility. Ideal for storage, hobbies, or as a home workshop, this detached outbuilding is set within the grounds and complements the rural character of the property. With power and lighting already in place, it provides a practical and secure space that could easily lend itself to a range of uses—from classic car storage to creative or professional work.
Location - Tucked away in the serene hamlet of Hollin Hall, on the outskirts of Trawden, this property enjoys an idyllic rural setting surrounded by open countryside and rolling hills. Despite its peaceful location, the cottage remains conveniently accessible—just a short drive from the amenities of Trawden, Colne, and the wider Pendle area. The M65 motorway network is within easy reach, offering direct links to Burnley, Preston, and beyond. With countless scenic walks, bridleways, and cycling routes right on the doorstep, this is a dream location for those seeking a slower pace of life, without sacrificing everyday convenience.
What3words Location Link -
360 Degree Virtual Tour -
Property Detail - Unless stated otherwise, these details may be in a draft format subject to approval by the property's vendors. Your attention is drawn to the fact that we have been unable to confirm whether certain items included with this property are in full working order. Any prospective purchaser must satisfy themselves as to the condition of any particular item and no employee of Hilton & Horsfall has the authority to make any guarantees in any regard. The dimensions stated have been measured electronically and as such may have a margin of error, nor should they be relied upon for the purchase or placement of furnishings, floor coverings etc. Details provided within these property particulars are subject to potential errors, but have been approved by the vendor(s) and in any event, errors and omissions are excepted. These property details do not in any way, constitute any part of an offer or contract, nor should they be relied upon solely or as a statement of fact. In the event of any structural changes or developments to the property, any prospective purchaser should satisfy themselves that all appropriate approvals from Planning, Building Control etc, have been obtained and complied with.
Publishing - You may download, store and use the material for your own personal use and research. You may not republish, retransmit, redistribute or otherwise make the material available to any party or make the same available on any website, online service or bulletin board of your own or of any other party or make the same available in hard copy or in any other media without the website owner's express prior written consent. The website owner's copyright must remain on all reproductions of material taken from this website.
Set behind a gated entrance with a charming stone wall and generous driveway providing ample parking. A beautifully landscaped patio area sits to the front, ideal for entertaining and relaxing, and is enhanced by a bespoke outdoor kitchen complete with pizza oven, BBQ, and built-in preparation units. The grounds extend to approximately one acre, offering space for families, gardening, or simply enjoying the peaceful setting. In addition to mature trees and well-kept borders that provide excellent privacy, the rear also features a dedicated growing area with a polytunnel — perfect for those with green fingers or a passion for homegrown produce. A standout feature is the elevated timber-built treehouse — a magical retreat nestled amongst the trees, perfect for children or quiet escapes.
Brochures
Alderhurst Head Farm Cottage, Hollin Hall, TrawdenBrochure- COUNCIL TAXA payment made to your local authority in order to pay for local services like schools, libraries, and refuse collection. The amount you pay depends on the value of the property.Read more about council Tax in our glossary page.
- Band: B
- PARKINGDetails of how and where vehicles can be parked, and any associated costs.Read more about parking in our glossary page.
- Garage,Driveway,Communal
- GARDENA property has access to an outdoor space, which could be private or shared.
- Yes
- ACCESSIBILITYHow a property has been adapted to meet the needs of vulnerable or disabled individuals.Read more about accessibility in our glossary page.
- Ask agent
Alderhurst Head Farm Cottage, Hollin Hall, Trawden
Add an important place to see how long it'd take to get there from our property listings.
__mins driving to your place
Get an instant, personalised result:
- Show sellers you’re serious
- Secure viewings faster with agents
- No impact on your credit score



Your mortgage
Notes
Staying secure when looking for property
Ensure you're up to date with our latest advice on how to avoid fraud or scams when looking for property online.
Visit our security centre to find out moreDisclaimer - Property reference 33975828. The information displayed about this property comprises a property advertisement. Rightmove.co.uk makes no warranty as to the accuracy or completeness of the advertisement or any linked or associated information, and Rightmove has no control over the content. This property advertisement does not constitute property particulars. The information is provided and maintained by Hilton & Horsfall Estate Agents, Barrowford. Please contact the selling agent or developer directly to obtain any information which may be available under the terms of The Energy Performance of Buildings (Certificates and Inspections) (England and Wales) Regulations 2007 or the Home Report if in relation to a residential property in Scotland.
*This is the average speed from the provider with the fastest broadband package available at this postcode. The average speed displayed is based on the download speeds of at least 50% of customers at peak time (8pm to 10pm). Fibre/cable services at the postcode are subject to availability and may differ between properties within a postcode. Speeds can be affected by a range of technical and environmental factors. The speed at the property may be lower than that listed above. You can check the estimated speed and confirm availability to a property prior to purchasing on the broadband provider's website. Providers may increase charges. The information is provided and maintained by Decision Technologies Limited. **This is indicative only and based on a 2-person household with multiple devices and simultaneous usage. Broadband performance is affected by multiple factors including number of occupants and devices, simultaneous usage, router range etc. For more information speak to your broadband provider.
Map data ©OpenStreetMap contributors.
