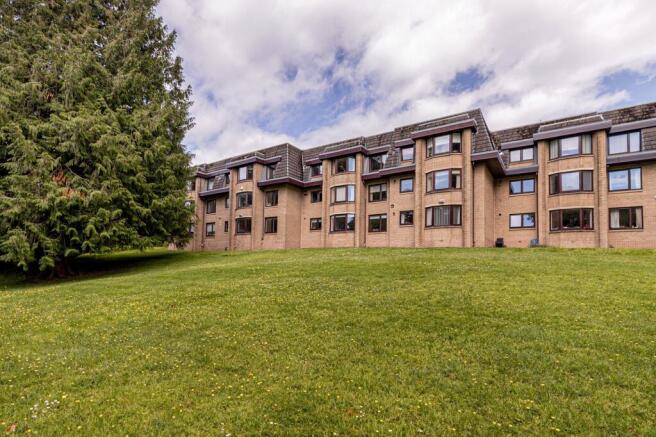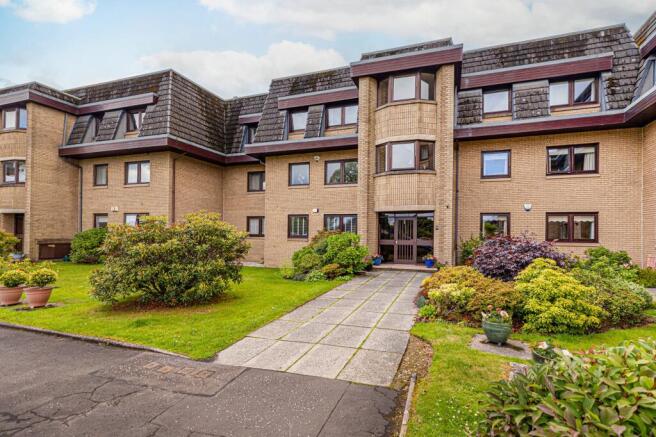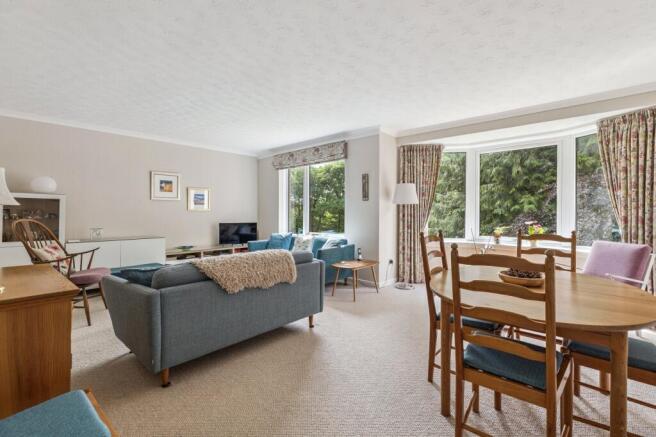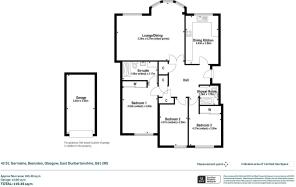
St. Germains, Bearsden

- PROPERTY TYPE
Apartment
- BEDROOMS
3
- BATHROOMS
2
- SIZE
Ask agent
- TENUREDescribes how you own a property. There are different types of tenure - freehold, leasehold, and commonhold.Read more about tenure in our glossary page.
Freehold
Description
3 bedrooms
2 shower rooms (one ensuite)
New England style fitted kitchen
Lovely lounge/dining room
uPVC double glazing (2018)
Modern electric heating (2018)
Garage (electric door)
Residents grounds down to St Germains Loch
Built by Ambion Homes in the 1980s St Germains fast became, and remains, one of the most admired developments for luxury apartments in Bearsden. Built upon the former policy grounds of a grand Victorian mansion it is a high quality development of two and three bedroom apartments rejoicing in the extensive residents grounds that lead to the very waters edge of St Germains Loch whilst also benefiting from the immediate proximity to Bearsden railway station and the only 1/3 mile walk to Bearsden Cross.
No. 43 is one of the three-bedroom flats and is on the ground floor - perfect for those not wishing to climb stairs(there is no lift) and is tucked away in the northwest corner of the development with windows looking westwards (lounge/dining room, kitchen) and eastwards (the bedrooms). It is a very spacious apartment of some 1100 sq ft, immediately noticeable by the large reception hall as one enters.
Our client has owned the property since 2018 and immediately then modernised it by installing the uPVC double glazed windows, renewing the two showrooms (one had been a bathroom) and the kitchen, totally redecorating including floor coverings, and changing the central heating system from gas to a more future-proofed electric system with panel radiators (by Sunflow). In a residents garage block it has its own single garage (numbered 43) with a remote-controlled garage door by Garador.
The outlook from the lounge/dining room and the kitchen, westwards, is a very pleasant one over an expanse of lawned residents gardens to trees. The shared grounds, which extend to approx 6 acres, lie mainly to grass but given its origins there are many fine native trees through which sighting of varied wildlife, including deer, is recurring. Parking provision, not allocated, is available for residents.
Summary of Accommodation
Security controlled door entry system to residents entrance vestibule and carpeted entrance hall. The apartment’s private reception hall with three storage cupboards - a surprisingly generous space. A lovely lounge/dining room with two sets of windows, including a bay window, to the west overlooking the garden grounds. The kitchen is white and in a New England style with oak laminate worktops into which is set a Belfast style sink. Above the worksurfaces is is white “metro” wall tiles. Appliances include - halogen hob, cooker hood, oven, microwave, fridge-freezer, slimline dishwasher. Spaces for washing machine and tumble dryer . There is space for a breakfast table and chairs. 3 bedrooms (two doubles, one good size single - two with fitted wardrobe provision with modern sliding and mirror door). A fine sized ensuite shower room to the primary bedroom - featuring an Edwardian style white suite and a large modern shower enclosure, tiled in white “metro” tiles, with a powerful thermostatic shower. Chrome towel radiator here. There is a second house shower room again with white suite, designed essentially as a “wet room” with shower base featuring a floor drain. Wet wall panelling on all walls. Heated towel rail (white).
The double glazing is to a high standard and finished white to the inside and with a brown woodgrain finish to the exterior to match all others in the development. The modern electric heating is very controllable and hot water is via a 120 litre unvented direct hot water cylinder, with digital controller.
The development is managed by the property management company James Gibb of Glasgow.
Location
St Germans is just west off Drymen Road with St Germans Loch lying to the southwest. Very closeby is Bearsden railway station with its regular services to the West End and City Centre with Bearsden Cross, the heart of the town, just 1/3 mile up Dryman Road - a good selection of quality independent retailers here including a butchers and fishmongers. There is a Marks and Spencer food hall. At Kessington, about ½ mile east, is a large Asda and a Sainsbury's convenience store. Bus stops are literally just outside the entrance to St Germains.
Sat NAV ref: G61 2RS
EPC : BAND E
COUNCIL TAX : BAND G
TENURE : FREEHOLD
EPC Rating: E
Council Tax Band: G
- COUNCIL TAXA payment made to your local authority in order to pay for local services like schools, libraries, and refuse collection. The amount you pay depends on the value of the property.Read more about council Tax in our glossary page.
- Band: G
- PARKINGDetails of how and where vehicles can be parked, and any associated costs.Read more about parking in our glossary page.
- Garage,Residents
- GARDENA property has access to an outdoor space, which could be private or shared.
- Yes
- ACCESSIBILITYHow a property has been adapted to meet the needs of vulnerable or disabled individuals.Read more about accessibility in our glossary page.
- Ask agent
St. Germains, Bearsden
Add an important place to see how long it'd take to get there from our property listings.
__mins driving to your place
Get an instant, personalised result:
- Show sellers you’re serious
- Secure viewings faster with agents
- No impact on your credit score
Your mortgage
Notes
Staying secure when looking for property
Ensure you're up to date with our latest advice on how to avoid fraud or scams when looking for property online.
Visit our security centre to find out moreDisclaimer - Property reference BXL250294. The information displayed about this property comprises a property advertisement. Rightmove.co.uk makes no warranty as to the accuracy or completeness of the advertisement or any linked or associated information, and Rightmove has no control over the content. This property advertisement does not constitute property particulars. The information is provided and maintained by Rettie, Bearsden. Please contact the selling agent or developer directly to obtain any information which may be available under the terms of The Energy Performance of Buildings (Certificates and Inspections) (England and Wales) Regulations 2007 or the Home Report if in relation to a residential property in Scotland.
*This is the average speed from the provider with the fastest broadband package available at this postcode. The average speed displayed is based on the download speeds of at least 50% of customers at peak time (8pm to 10pm). Fibre/cable services at the postcode are subject to availability and may differ between properties within a postcode. Speeds can be affected by a range of technical and environmental factors. The speed at the property may be lower than that listed above. You can check the estimated speed and confirm availability to a property prior to purchasing on the broadband provider's website. Providers may increase charges. The information is provided and maintained by Decision Technologies Limited. **This is indicative only and based on a 2-person household with multiple devices and simultaneous usage. Broadband performance is affected by multiple factors including number of occupants and devices, simultaneous usage, router range etc. For more information speak to your broadband provider.
Map data ©OpenStreetMap contributors.






