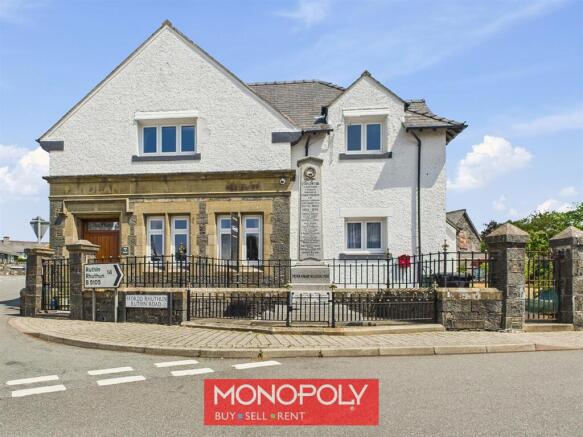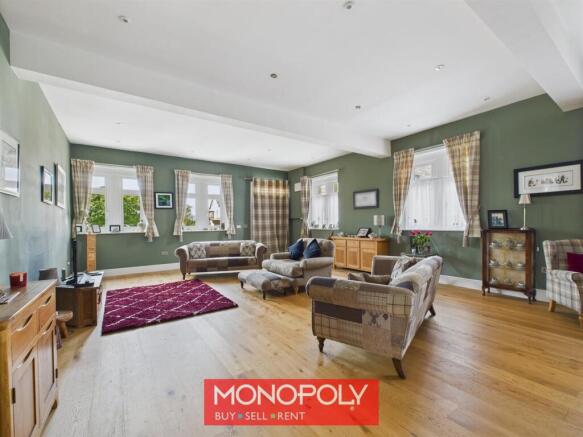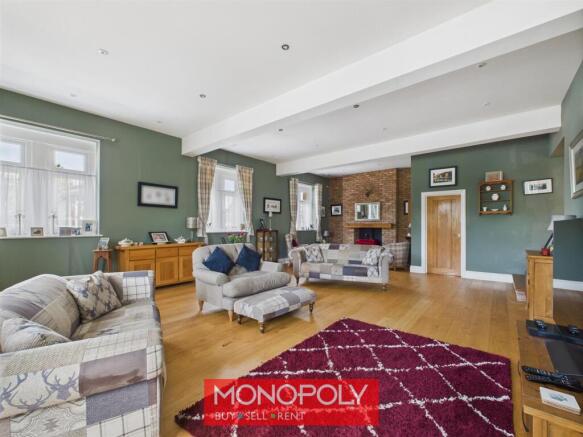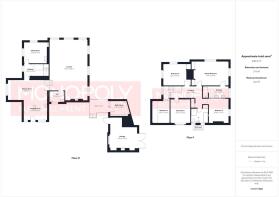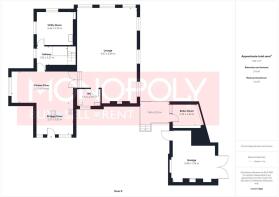
Cerrigydrudion, Corwen

- PROPERTY TYPE
House
- BEDROOMS
5
- BATHROOMS
2
- SIZE
Ask agent
- TENUREDescribes how you own a property. There are different types of tenure - freehold, leasehold, and commonhold.Read more about tenure in our glossary page.
Freehold
Key features
- Newly Installed Windows Throughout
- 5 Bedrooms & 2 Bathrooms
- Large Kitchen Diner
- Easy-Care Garden
- Deceptively Spacious Lounge
- Off Road Parking
- Central Location
- Council Tax Band: F
- Freehold
Description
Front Garden - The property enjoys a prominent position in the heart of the village, fronted by an impressive stone wall topped with decorative wrought iron railings. Two, elegant wrought iron gates, provide access from the roadside and a wide pathway runs along the front of the property and continues around to the rear. An additional parcel of land lies to the side of the property. Forming part of the freehold, this area offers valuable off-road parking for two to three vehicles.
Lounge - 9.97 x 6.09 (32'8" x 19'11") - This stunning entrance lounge blends rustic charm with modern comfort, featuring oak flooring with underfloor heating and a high ceiling with ambient downlights. Dual aspect, newly fitted double-glazed windows with acoustic glass fill the space with light while ensuring peace and quiet. A striking brick feature wall with chimney breast and wooden beam frames a red enamelled log burner, set on a slate hearth, adding warmth and character. A wooden front door with a small window, steps leading to twin glazed doors to the kitchen, and a separate door to the WC complete this welcoming and thoughtfully designed space.
Kitchen Diner - 3.25 x 6.44 . 3.37 x 3.92 (10'7" x 21'1" . 11'0" x - This impressive kitchen diner is filled with character and light, boasting a dual aspect with large double-glazed windows and a striking Velux overhead. Oak flooring, underfloor heating, a high ceiling with exposed beams, and a mix of downlights and a feature light create a warm, inviting atmosphere. The traditional-style kitchen is beautifully appointed with wooden cabinetry, a Belfast sink, and a range cooker, while the central island—topped with marble—offers a breakfast bar and added workspace. A red, tiled splash-back adds a pop of colour, and integrated appliances include a recently fitted Bosch dishwasher, a fridge, and a freezer, while a slimline wine cooler adds both practicality and style. With ample room for a large dining table and access to both the lounge and hallway, it’s a perfect space for entertaining and everyday living.
Utility - 3.43 x 3.79 (11'3" x 12'5") - This bright and functional, dual-aspect utility room enjoys two double-glazed windows offering views over the village. Finished with oak flooring and a panelled radiator, the space is fitted with a range of base and wall units, along with plumbing for a washing machine and space for a tumble dryer—perfectly blending practicality with style.
Wc - 1.74 x 2.34 (5'8" x 7'8") - This contemporary cloakroom exudes style and simplicity, with oak flooring and tiled walls creating a warm yet modern feel. A frosted double-glazed window offers privacy, while a sleek floating sink on a wooden shelf and matching floating toilet add to the streamlined design. Soft downlights complete the space with an elegant, ambient glow.
Hallway - 1.92 x 3.25 (6'3" x 10'7") - This charming hallway, accessed via the kitchen, sits at the base of the staircase and offers a seamless link to the utility room. Enhanced by oak flooring, a traditional wooden bannister with spindles, and a double-glazed window that fills the space with natural light, it creates a warm and inviting transition within the home.
Landing - 1.87 x 3.91 (6'1" x 12'9") - This spacious landing is carpeted and features a classic wooden banister with spindles, creating a warm and welcoming feel. Offering access to all bedrooms and the bathroom, it also includes built-in storage housing the water tank, combining practicality with traditional charm.
Master Bedroom - 3.95 x 5.83 (12'11" x 19'1") - The master bedroom is a beautifully proportioned space, filled with natural light from its dual aspect and newly fitted acoustic double-glazed windows. Soft carpeting, a raised coved ceiling with downlights, and a wooden ledged door add a touch of elegance. With built-in storage and two radiators, the room offers both comfort and practicality.
En Suite - 1.62 x 4.16 (5'3" x 13'7") - This contemporary En Suite is finished to a high standard with sleek tiled flooring and walls throughout. It features a stylish walk-in shower with splash panels, twin floating sink units with drawers, and a matching floating toilet for a streamlined look. A large mirror with downlights enhances the sense of space, while a newly fitted frosted double-glazed window offers both light and privacy. Additional touches include a towel point, loft access hatch, and a characterful wooden ledged door.
Bedroom 2 - 3.50 x 3.91 (11'5" x 12'9") - This charming double bedroom enjoys a bright dual aspect, enhanced by newly fitted double-glazed windows and a raised ceiling that adds a sense of space. Finished with soft carpeting, a radiator, and built-in storage, the room combines comfort with character, complemented by a traditional wooden ledged door.
Bedroom 3 - 4.06 x 3.17 (13'3" x 10'4") - This well-appointed double bedroom features soft carpeting, a raised ceiling, and a newly fitted double-glazed window that fills the space with natural light. Practical additions include built-in shelving, a clothing rail, and a radiator, offering both comfort and functionality in a stylish setting.
Bedroom 4 - 3.74 x 3.18 (12'3" x 10'5") - This bright and comfortable double bedroom is finished with soft carpeting, a raised ceiling, and newly fitted double-glazed windows that enhance light and efficiency. A radiator provides warmth, making it an inviting and restful space.
Bedroom 5 - 3.65 x 2.87 (11'11" x 9'4") - This cosy double bedroom features soft carpeting and a charming sloped ceiling, complemented by a Velux window that brings in natural light. A characterful wooden Liberty door adds a unique touch to this inviting space.
Bathroom - 2.40 x 2.72 (7'10" x 8'11") - This elegant bathroom blends classic detail with modern design, featuring decorative tiled flooring and wainscoting for a refined finish. A raised ceiling enhances the sense of space, while two newly fitted frosted double-glazed windows provide privacy and natural light. The suite includes a floating sink and toilet, a sleek glass shower enclosure with splash-panelling, and a stylish bathtub framed by two recessed shelves—perfect for relaxed, sophisticated living.
Rear Garden - The gardens have been thoughtfully landscaped for ease of maintenance, featuring wide pathways, established flowering shrub borders, and ornamental trees that add colour and character throughout. A large expanse of golden gravel complements the design, while a pathway leads around to the rear of the property, where a raised and notably private patio offers an ideal space for outdoor relaxation. Adjacent to the patio is a roofed outdoor kitchen area, perfect for barbecuing, complete with lighting and access to a boiler room housing two oil-fired boilers that provide heating and hot water.
Boiler Room - 2.30 x 2.96 (7'6" x 9'8") - This practical storage area houses the boilers for both levels of the property, providing easy access for maintenance while keeping essential utilities neatly tucked away.
Garage - A door leads to the rear of the attached garage from the outdoor kitchen, which benefits from twin doors that open onto the road. The space also accommodates additional storage and the property's oil tank.
Brochures
Cerrigydrudion, CorwenBrochure- COUNCIL TAXA payment made to your local authority in order to pay for local services like schools, libraries, and refuse collection. The amount you pay depends on the value of the property.Read more about council Tax in our glossary page.
- Band: F
- PARKINGDetails of how and where vehicles can be parked, and any associated costs.Read more about parking in our glossary page.
- Yes
- GARDENA property has access to an outdoor space, which could be private or shared.
- Yes
- ACCESSIBILITYHow a property has been adapted to meet the needs of vulnerable or disabled individuals.Read more about accessibility in our glossary page.
- Ask agent
Cerrigydrudion, Corwen
Add an important place to see how long it'd take to get there from our property listings.
__mins driving to your place
Get an instant, personalised result:
- Show sellers you’re serious
- Secure viewings faster with agents
- No impact on your credit score
Your mortgage
Notes
Staying secure when looking for property
Ensure you're up to date with our latest advice on how to avoid fraud or scams when looking for property online.
Visit our security centre to find out moreDisclaimer - Property reference 33975964. The information displayed about this property comprises a property advertisement. Rightmove.co.uk makes no warranty as to the accuracy or completeness of the advertisement or any linked or associated information, and Rightmove has no control over the content. This property advertisement does not constitute property particulars. The information is provided and maintained by Monopoly, Denbigh. Please contact the selling agent or developer directly to obtain any information which may be available under the terms of The Energy Performance of Buildings (Certificates and Inspections) (England and Wales) Regulations 2007 or the Home Report if in relation to a residential property in Scotland.
*This is the average speed from the provider with the fastest broadband package available at this postcode. The average speed displayed is based on the download speeds of at least 50% of customers at peak time (8pm to 10pm). Fibre/cable services at the postcode are subject to availability and may differ between properties within a postcode. Speeds can be affected by a range of technical and environmental factors. The speed at the property may be lower than that listed above. You can check the estimated speed and confirm availability to a property prior to purchasing on the broadband provider's website. Providers may increase charges. The information is provided and maintained by Decision Technologies Limited. **This is indicative only and based on a 2-person household with multiple devices and simultaneous usage. Broadband performance is affected by multiple factors including number of occupants and devices, simultaneous usage, router range etc. For more information speak to your broadband provider.
Map data ©OpenStreetMap contributors.
