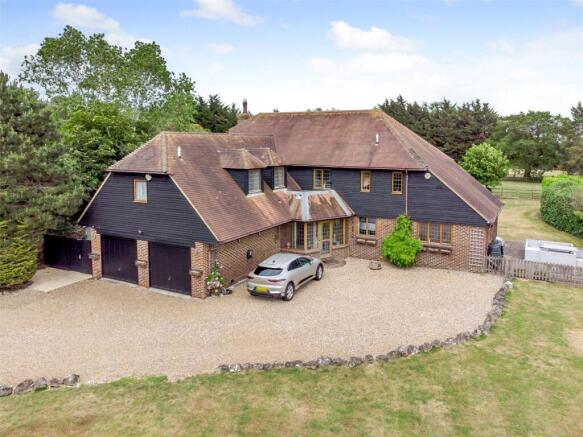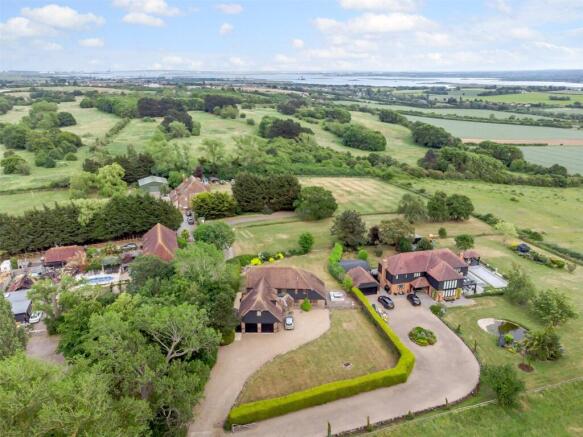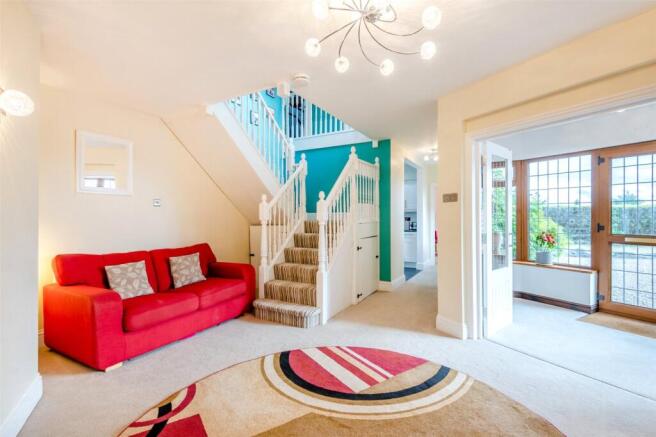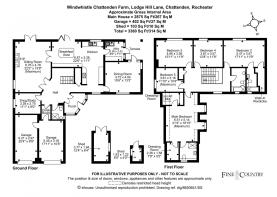Lodge Hill Lane, Chattenden, Rochester, Kent, ME3

- PROPERTY TYPE
Detached
- BEDROOMS
5
- BATHROOMS
3
- SIZE
Ask agent
- TENUREDescribes how you own a property. There are different types of tenure - freehold, leasehold, and commonhold.Read more about tenure in our glossary page.
Freehold
Key features
- Secluded Detached Five Bedroom Family Home
- Three Receptions/Kitchen Breakfast & Utility Room
- Five Double Bedrooms/Two En Suites & Family Bathroom
- Access From Private Road
- Private & Rural Setting
- Stunning Panoramic Countryside & River Medway Views
- Generous Mature Gardens
- Easy Access To Good Schools, Local Amenities & Transport Links
- Large Driveway, Double Garage & Electric Car Charging Points
- No Forward Chain
Description
Located in a quiet hilltop area above Chattenden village, this impressive five-bedroom family home sits at the end of a private road and offers stunning panoramic views of the River Medway, Upchurch, and Rochester Castle and Cathedral in the distance.
Upon arriving at the gravelled driveway, you will be immediately struck by the peaceful and private setting, along with the well-tended gardens surrounding the property. As you enter, a spacious hallway leads you to the ground floor reception rooms. The lounge features a charming brick fireplace with log burner and french doors that open to the rear garden. The generously sized L-shaped kitchen is equipped with a large number of high-quality cabinets & cupboards and integrated appliances.
The large family dining room provides easy access onto a paved entertaining terrace, which leads to both the front & back gardens. Additionally, the ground floor includes a study/snug, a utility room, cloakroom/WC, and access to the integrated double garage.
On the first floor, a wide landing leads to five bedrooms and a family bathroom. The recently updated master bedroom, which has both a quality ensuite bathroom, a dressing room and walk-in wardrobe, boasts breathtaking views of the open countryside and views of Rochester Cathedral and Castle in the distance. Bedroom Two, also with an ensuite bathroom, has a useful walk-in storage cupboard. Bedrooms three, four, and five are all generously sized, while the family bathroom is fitted with a quality white suite. There are also large storage areas available in the eves adjacent to both the Master Bedroom and Bedroom Two.
This property is perfect for entertaining, offering ample interior space for winter gatherings, as well as a paved terrace for outdoor family events during the spring and summer. There is parking available for multiple vehicles on the driveway, along with both Tesla and independent electric car charging points.
In recent years, the current owner has upgraded the property, refreshing the interiors and replacing the floorings and lighting throughout.
For those seeking peace, tranquility and space in a rural setting, while still being close to highly regarded schools, local amenities, and transport links, this family home offers exceptional value.
Location
Chattenden is a small village located in the Medway district of Kent, England. The village is situated on the Hoo Peninsula, which is surrounded by the River Thames and the River Medway. Chattenden is known for its rich history, which dates back to the Roman times. The village was once a major military site and played a significant role in the defense of the country during World War II. One of the most notable landmarks in Chattenden is the Chattenden Barracks, which was built in the 19th century. The barracks were used by the British Army until 1994 and were later converted into a housing estate. The village also has a primary school and a community centre. Within walking distance are the beautiful village of Lower Upnor and Upper Upnor, boasting four pubs and a Portuguese restaurant. The pubs are all popular spots for locals and visitors alike and serve traditional British food and drinks. Chattenden is surrounded by beautiful countryside and is a great place for outdoor (truncated)
Seller Insight
“When we first began our internet search for a new home, we must have viewed close to 1,000 properties over several years, but Windwhistle was the first that truly ticked every box,” say the current owners. “Nestled on a quiet private road, with sweeping views across the Medway Estuary to Upchurch and the iconic Rochester Cathedral and Castle, it had the rare combination of privacy, kerb appeal, and breathtaking surroundings.” Since then, the owners have made significant improvements to the property. “It was already a beautiful house, but it also offered us a blank canvas when we arrived,” they say, “we quickly set about lovingly updating it to make it a real home, refreshing the interiors with all new internal doors, new lighting, electrics, and a renovated master suite complete with new carpets and a bespoke dressing room. We also poured our hearts into the garden, transforming it into a lush, colourful space that is as much a part of the home as any room inside.”
.
Inside, the owners’ favourite part of the house is the stunning master bedroom. “Waking up to views over the cathedral, castle, and garden each day is something we never take for granted,” they say. “Outside, Windwhistle has been the perfect place for family celebrations: we have hosted everything from children’s birthday parties, with bouncy castles and garden slides, to large scale barbecues on the terrace. The lawn is spacious enough for marquee events with over 100 guests. There is plenty of parking for guests – the driveway and front lawn have held in excess of 20 cars, and we even installed two electric car chargers.
.
The garage doubles as a golf range — a custom-built feature which we are happy to leave for the next owners if desired — and there is ample storage in the large shed. The lawn is maintained to a high standard in summer, not only pleasing to the eye but also ideal for children to run free. The necessary equipment to keep the gardens in immaculate order will also be left for the new owners, should they require them.” “Moving on from Windwhistle, we shall dearly miss the peace and quiet, our friendly neighbours, the walks through woods to Cooling Castle, and the sheer joy of living in a space that gave us room to breathe and connect with the outdoors,” the owners say. “For us, this home has been a dream — and we hope it becomes yours too.”
Entrance Porch
Composite door to front. Double glazed leaded light effect window to side. Carpet. Plain ceiling. Electric heater.
Entrance Hall
Glazed french doors to Entrance Porch. Carpet. Plain ceiling. Understairs storage cupboard. Stairs leading to landing.
Cloakroom
6' 1" x 5' 5" (1.85m x 1.65m)
Double glazed leaded light effect window to front. Vinyl flooring. Beamed ceiling. Low level WC. Wash hand basin in vanity with tiled splashback.
Lobby
Door to hall. Door to garage. Plain ceiling. Carpet.
Sitting Room
22' 2" x 15' 8" (6.76m x 4.78m)
Double glazed leaded light effect window to rear. Double glazed leaded light effect door to rear. Carpet. Plain ceiling. Two radiators. Inglenook fireplace. Log burner. French doors to kitchen.
Dining Room
14' 11" x 13' 3" (4.55m x 4.04m)
Double glazed leaded light effect window to rear. Double glazed full length window to front. Double glazed leaded light effect door to rear with windows to either side. Carpet. Plain ceiling. Two radiators.
Snug/Study
11' 1" x 9' 0" (3.38m x 2.74m)
Double glazed leaded light effect window to rear. Carpet. Plain ceiling. Radiator.
Kitchen
18' 8" x 9' 5" (5.7m x 2.87m)
Kitchen Area: 18'8" x 9'5" Double glazed leaded light effect window to rear. Tiled flooring. Plain ceiling with downlights. Fitted wall and base units with granite work surfaces over. Stainless steel one and a half bowl sink unit with mixer taps and waste disposal. Local tiling to walls. Rangemaster gas & electric oven with gas hob and with filter hood over. Spaces for fridge/freezer and dishwasher.
Breakfast Area
12' 8" x 11' 0" (3.86m x 3.35m)
Double glazed bi-fold doors to rear. Tiled flooring. Plain ceiling with downlights. Radiator. Fitted wall and base units with work surfaces over, glass display cabinets, island/breakfast bar with integrated wine cooler. Local tiling to walls.
Utility Room
8' 4" x 7' 11" (2.54m x 2.41m)
Double glazed leaded light effect door to side with double glazed leaded light effect windows to either side. Tiled flooring. Plain ceiling with downlights. Fitted wall and base units with work tops over and breakfast bar. Round sink and drainer unit with mixer taps. Spaces for washing machine and tumble dryer.
Landing
Double glazed leaded light effect window to front. Carpet. Radiator.
Main Bedroom
21' 4" x 16' 10" (6.5m x 5.13m)
Two double glazed leaded light windows to front. Carpet. Plain ceiling with downlights. Two radiators.
Dressing Room
7' 9" x 5' 2" (2.36m x 1.57m)
Velux window to rear. Carpet. Plain ceiling. Built-in mirrored wardrobe.
En-Suite Bathroom
7' 9" x 7' 9" (2.36m x 2.36m)
Double glazed leaded light effect window to side. Tiled flooring. Plain ceiling with downlights. Shower cubicle. Wash hand basin in vanity unit. Low level WC. Shaver point. Part tiled walls.
Walk-in Wardrobe
7' 9" x 5' 6" (2.36m x 1.68m)
Carpet. Plain ceiling. Access to loft. Radiator.
Bedroom Two
17' 10" x 11' 8" (5.44m x 3.56m)
Double glazed leaded light effect window to rear. Carpet. Textured and coved ceiling. Radiator. Built-in cupboard. Storage cupboards.
Walk-in Wardrobe
14' 4" x 4' 1" (4.37m x 1.24m)
Carpet. Plain ceiling. Radiator.
En-Suite Bathroom
10' 5" x 4' 9" (3.18m x 1.45m)
Double glazed leaded light effect window to front. Vinyl flooring. Textured and coved ceiling. Panelled bath with shower attachment. Low level WC. Wash hand basin.
Bedroom Three
15' 11" x 11' 9" (4.85m x 3.58m)
Double glazed leaded light effect window to rear. Carpet. Textured ceiling with downlights. Radiator. Access to loft.
Bedroom Four
12' 8" x 11' 8" (3.86m x 3.56m)
Double glazed leaded light effect window to rear. Carpet. Plain ceiling with downlights. Radiator.
Bedroom Five
11' 9" x 10' 4" (3.58m x 3.15m)
Double glazed leaded light effect window to side. Carpet. Plain ceiling with downlights. Radiator.
Bathroom
10' 5" x 6' 2" (3.18m x 1.88m)
Double glazed leaded light effect window to front. Vinyl flooring. Textured and coved ceiling. Radiator. Panelled bath with overhead shower. Wash hand basin. Low level WC. Radiator.
Garage One
17' 10" x 10' 4" (5.44m x 3.15m)
Two up and over doors. Power and light. Door to house.
Garage Two
17' 10" x 9' 9" (5.44m x 2.97m)
Wrap Around Garden
Laid to lawn. Paved patio area. Flower beds. Hedge. Covered porch to rear.
Transport Information
Strood 2.6 miles Higham 2.7 miles Rochester 3 miles Chatham 3.4 miles The distances calculated are as the crow flies.
Local Schools
Primary Schools Chattenden Primary School 0.7 miles The Hundred of Hoo Primary School 1 mile Cliffe Woods Primary School 1.2 miles Wainscott Primary School 1.5 miles St Mary's Island Church of England (Aided) Primary School 1.5 miles Hilltop Primary School 2.1 miles Secondary Schools The Hundred of Hoo Academy 1 mile Maritime Academy 1.9 miles Leigh Academy High Halstow 2.1 miles Medway Green School 6 miles Brompton Academy 3.2 miles Waterfront UTC 2.3 miles Independent Schools City of Rochester School 1.2 miles Kings Schools Rochester 3 miles Gad's Hill School 3.2 miles Information sourced from Rightmove (findaschool). Please check with the local authority as to catchment areas and intake criteria.
Useful Information
We recognise that buying a property is a big commitment and therefore recommend that you visit the local authority websites for more helpful information about the property and local area before proceeding. Some information in these details are taken from third party sources. Should any of the information be critical in your decision making then please contact Fine & Country North Kent for verification.
Tenure
The vendor confirms to us that the property is freehold. Should you proceed with the purchase of the property your solicitor must verify these details.
Council Tax
We are informed this property is in band G. For confirmation please contact Medway Borough Council.
Appliances/Services
The mention of any appliances and/or services within these particulars does not imply that they are in full efficient working order.
Measurements
All measurements are approximate and therefore may be subject to a small margin of error.
Viewings
Monday to Friday 9.00 am – 6.30 pm Saturday 9.00 am – 6.00 pm Viewing via North Kent Fine & Country office.
Ref
NKFC/CB/JT/250605 - DAR250003/D1
Parking
Gravel drive to front.
Brochures
Particulars- COUNCIL TAXA payment made to your local authority in order to pay for local services like schools, libraries, and refuse collection. The amount you pay depends on the value of the property.Read more about council Tax in our glossary page.
- Band: G
- PARKINGDetails of how and where vehicles can be parked, and any associated costs.Read more about parking in our glossary page.
- Yes
- GARDENA property has access to an outdoor space, which could be private or shared.
- Yes
- ACCESSIBILITYHow a property has been adapted to meet the needs of vulnerable or disabled individuals.Read more about accessibility in our glossary page.
- Ask agent
Lodge Hill Lane, Chattenden, Rochester, Kent, ME3
Add an important place to see how long it'd take to get there from our property listings.
__mins driving to your place
Get an instant, personalised result:
- Show sellers you’re serious
- Secure viewings faster with agents
- No impact on your credit score
Your mortgage
Notes
Staying secure when looking for property
Ensure you're up to date with our latest advice on how to avoid fraud or scams when looking for property online.
Visit our security centre to find out moreDisclaimer - Property reference DAR250003. The information displayed about this property comprises a property advertisement. Rightmove.co.uk makes no warranty as to the accuracy or completeness of the advertisement or any linked or associated information, and Rightmove has no control over the content. This property advertisement does not constitute property particulars. The information is provided and maintained by Fine & Country, North West Kent. Please contact the selling agent or developer directly to obtain any information which may be available under the terms of The Energy Performance of Buildings (Certificates and Inspections) (England and Wales) Regulations 2007 or the Home Report if in relation to a residential property in Scotland.
*This is the average speed from the provider with the fastest broadband package available at this postcode. The average speed displayed is based on the download speeds of at least 50% of customers at peak time (8pm to 10pm). Fibre/cable services at the postcode are subject to availability and may differ between properties within a postcode. Speeds can be affected by a range of technical and environmental factors. The speed at the property may be lower than that listed above. You can check the estimated speed and confirm availability to a property prior to purchasing on the broadband provider's website. Providers may increase charges. The information is provided and maintained by Decision Technologies Limited. **This is indicative only and based on a 2-person household with multiple devices and simultaneous usage. Broadband performance is affected by multiple factors including number of occupants and devices, simultaneous usage, router range etc. For more information speak to your broadband provider.
Map data ©OpenStreetMap contributors.




