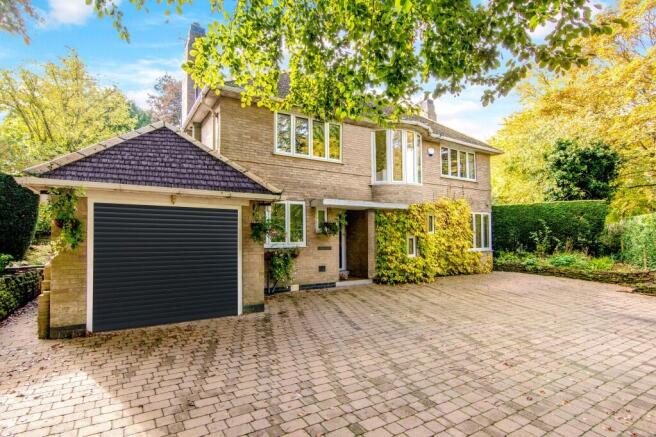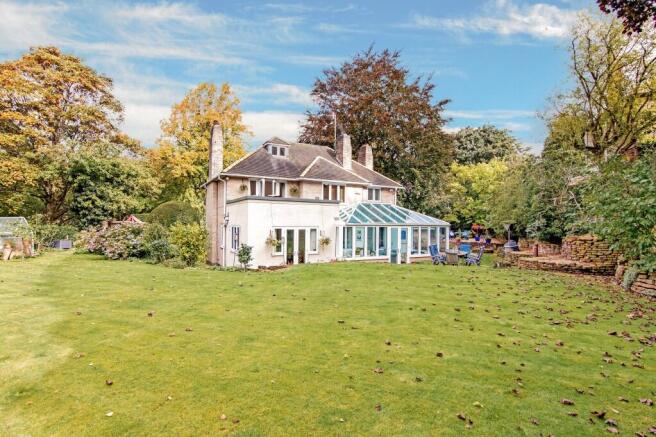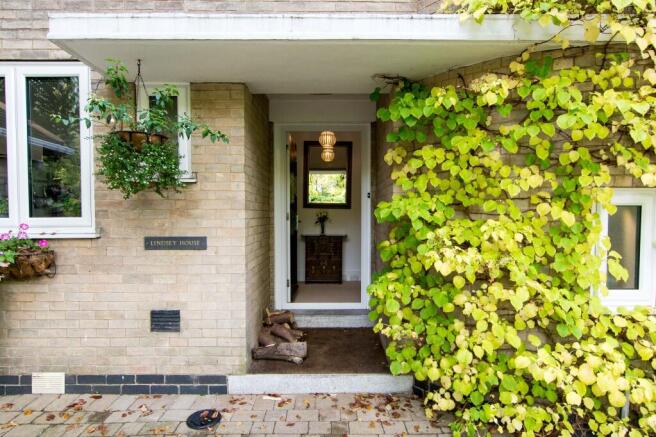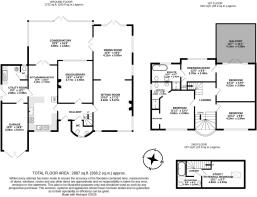4 bedroom detached house for sale
Lucknow Drive, Mapperley Park, Nottingham, NG3

- PROPERTY TYPE
Detached
- BEDROOMS
4
- BATHROOMS
3
- SIZE
2,887 sq ft
268 sq m
- TENUREDescribes how you own a property. There are different types of tenure - freehold, leasehold, and commonhold.Read more about tenure in our glossary page.
Freehold
Key features
- Impressive Large Family Home on Superb Corner Plot
- Spacious Double Bedrooms and Three Bathrooms
- Three Fantastic Reception Rooms plus Large Conservatory
- Dining Kitchen, Utility, WC and Cloakroom.
- Feature Fireplaces and Flexible Room Layout
- Master Suite with Dressing Room, En-Suite and large Terrace/Balcony
- Private Driveway with Electric Gates, Parking for 5 Cars and Garage
- Beautiful South Facing Gardens Surround the Property
- Prestigious Mapperley Park Location
Description
Built in the 1930s within the original grounds of the Grade II Mapperley Hall this home is surrounded by tree lined roads yet is only a mile from Nottingham city centre. Approached through electric gates the house sits within a mature, well-maintained and sunny garden. The driveway has ample room for five cars.
Location
Mapperley Park remains one of Nottingham's premier residential areas. The wide tree lined roads offer a tranquil haven just 10 minutes drive from the train station, 20 minutes from the M1 and 40 minutes from East Midlands International Airport. Both Mapperley Top and Sherwood, with their wealth of coffee shops, restaurants, bars and local shops, are within walking distance.
There are two tennis clubs and a cricket ground all within Mapperley Park and the prestigious Nottingham public schools are close by making this one of Nottingham's most highly regarded residential areas
Ground Floor Accommodation
The downstairs accommodation is adaptable to flex to the varying needs of a growing family. The property is large enough for the family to spread out yet offers well proportioned rooms that allow for everyone to come together. The downstairs layout has a lovely flow that makes this family home great for entertaining.
The Dining Kitchen, with Amtico flooring, has all the usual built in appliances like a dishwasher, fridge, microwave, five ring gas hob and electric oven. It also has the added bonus of offering the warmth, comfort and delights of Aga cooking. With space for informal dining this Kitchen is a great hub for the family.
A separate good sized Utility Room has plumbing for a washing machine and a tumble drier as well as acting as a Boot Room and Wine Storage.
A modern, hole in the wall, multi-fuel stove makes an attractive focal point in the Sitting Room. A large archway leads through to a spacious triple aspect Dining Room with French doors into the garden.
A delightful contemporary Conservatory, with Porcelanosa flooring, links the Dining Room to the Kitchen making a wonderful entertaining space as well as becoming the heart of the house over the summer months.
In addition there is a roomy Snug / Library that has a very different vibe with its original Arts and Crafts fireplace. This room would work equally well as a Playroom, Music Room, TV Room or Home Office.
The downstairs is finished off with a Karndean floored hallway, two Guest WCs and a garage with electric door.
First Floor Accommodation
The first floor is reached via a pleasing curved staircase with feature window that allows light to flood the well-proportioned landing.
The Master Bedroom has French doors leading onto a large south- facing Balcony. The Bedroom also leads to a generously sized Dressing Room with wonderful natural light. The Master Suite is completed with an En-Suite Bathroom that has both a bath and a separate shower. This Suite of rooms is a parents' haven.
There are two further good size double Bedrooms to the front of the property. One with the benefit of an En-Suite with a roomy shower and handy alcove that can be used as a Dressing Area, Study Space or Walk-In Wardrobe.
Second Floor Accommodation
The upstairs accommodation is completed with a study/hobby room/potential double bedroom four with dormer window and a Family Bathroom.
Outside
Outside is a delight in this sunny garden with plenty of space for 'zones' allowing a family to easily have a children's play area as well as plenty of room for al fresco dining, barbeques and general entertaining. The flat lawn 'zone' is perfect for family sports like French cricket, football, boules and short-lawn tennis. Rhododendrons, camellias, daffodils and magnolia's make this a wonderful spring garden whilst the herbaceous border and hydrangeas give colour though out the summer. Apples, pears and a delicious plum tree add a final touch to this private, secure garden.
Council Tax Band H
Brochures
Brochure- COUNCIL TAXA payment made to your local authority in order to pay for local services like schools, libraries, and refuse collection. The amount you pay depends on the value of the property.Read more about council Tax in our glossary page.
- Ask agent
- PARKINGDetails of how and where vehicles can be parked, and any associated costs.Read more about parking in our glossary page.
- Yes
- GARDENA property has access to an outdoor space, which could be private or shared.
- Yes
- ACCESSIBILITYHow a property has been adapted to meet the needs of vulnerable or disabled individuals.Read more about accessibility in our glossary page.
- Ask agent
Lucknow Drive, Mapperley Park, Nottingham, NG3
Add an important place to see how long it'd take to get there from our property listings.
__mins driving to your place
Get an instant, personalised result:
- Show sellers you’re serious
- Secure viewings faster with agents
- No impact on your credit score
Your mortgage
Notes
Staying secure when looking for property
Ensure you're up to date with our latest advice on how to avoid fraud or scams when looking for property online.
Visit our security centre to find out moreDisclaimer - Property reference 56LucknowDrive. The information displayed about this property comprises a property advertisement. Rightmove.co.uk makes no warranty as to the accuracy or completeness of the advertisement or any linked or associated information, and Rightmove has no control over the content. This property advertisement does not constitute property particulars. The information is provided and maintained by Elite Homes, Nottingham. Please contact the selling agent or developer directly to obtain any information which may be available under the terms of The Energy Performance of Buildings (Certificates and Inspections) (England and Wales) Regulations 2007 or the Home Report if in relation to a residential property in Scotland.
*This is the average speed from the provider with the fastest broadband package available at this postcode. The average speed displayed is based on the download speeds of at least 50% of customers at peak time (8pm to 10pm). Fibre/cable services at the postcode are subject to availability and may differ between properties within a postcode. Speeds can be affected by a range of technical and environmental factors. The speed at the property may be lower than that listed above. You can check the estimated speed and confirm availability to a property prior to purchasing on the broadband provider's website. Providers may increase charges. The information is provided and maintained by Decision Technologies Limited. **This is indicative only and based on a 2-person household with multiple devices and simultaneous usage. Broadband performance is affected by multiple factors including number of occupants and devices, simultaneous usage, router range etc. For more information speak to your broadband provider.
Map data ©OpenStreetMap contributors.







