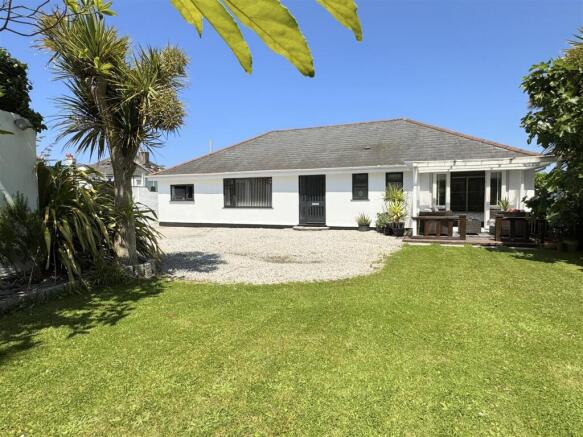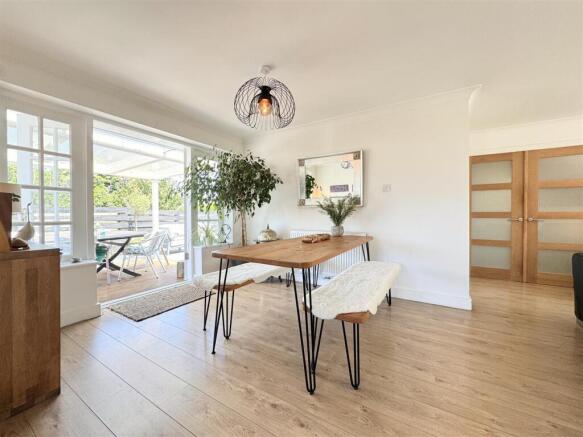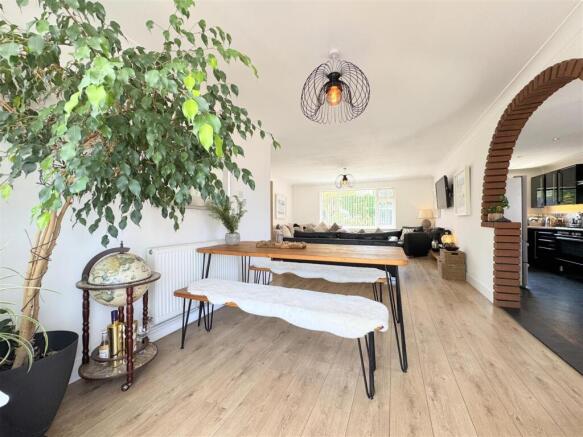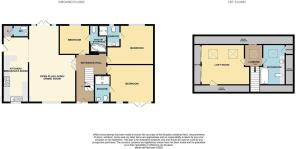3 bedroom detached house for sale
Rear of Henver Road, Newquay

- PROPERTY TYPE
Detached
- BEDROOMS
3
- BATHROOMS
4
- SIZE
Ask agent
- TENUREDescribes how you own a property. There are different types of tenure - freehold, leasehold, and commonhold.Read more about tenure in our glossary page.
Freehold
Key features
- AN INCREDIBLY SPACIOUS AND COMPLETETLY UNIQUE FAMILY HOME
- TUCKED AWAY LOCATION WITHIN WALKING DISTANCE OF PORTH AND LUSTY GLAZE BEACHES
- SUMMER HOUSE AND VERSATILE CABIN
- THREE DOUBLE BEDROOMS ALL EN SUITE
- LOFT ROOM WITH SEA GLIMPSES
- PRESENTED TO A BRILLIANT STANDARD
- GATED PARKING AREA
- GORGEOUS FRONT AND REAR GARDENS
- WALKING DISTANCE TO PRIMARY AND SECONDARY SCHOOLS
- OPEN PLAN LIVING PERFECT FOR MODERN FAMILY LIFE
Description
Conveniently located tucked away off the well-regarded Henver Road, this home benefits from a sought-after setting in one of Newquay’s most appealing neighbourhoods. It’s an excellent choice for families, with both of the town’s secondary schools just a short walk away, and St Columb Minor Academy and Nansledan Primary School also nearby. A short walk leads you to Chester Road shopping centre, which offers a variety of everyday conveniences including a bank, post office, café, butcher, bakery, and hardware shop. For those who enjoy the coast, the sandy shores of Porth Beach are easily accessible, and Newquay town centre—around a mile away—boasts a mix of unique local shops and popular retail chains. From relaxed coffee spots and stylish eateries to welcoming pubs and fine dining establishments, Newquay’s lively culinary scene has something to satisfy every preference. No matter how you like to shop, relax, or spend your evenings, this outstanding location truly offers broad appeal.
Lovingly cared for by the current owners for over 20 years, this completely unique and exceptionally spacious family home offers an outstanding opportunity for those seeking comfort, versatility, and style in a desirable location. With generous living areas, three double bedrooms — all with en suites — a loft room with sea views, beautifully maintained gardens, and versatile outdoor buildings, this home is perfect for growing families or those who love to entertain.
The property welcomes you with a wide and inviting entrance hallway, finished with a slate floor and stairs leading to the first floor. From here, you step into the impressive open-plan lounge and dining area — a bright, dual-aspect space with a feature electric fire, French doors opening to the rear garden, and a front-facing window that floods the room with light. This is a wonderful space for relaxing with family or hosting guests, offering a seamless flow into the adjoining kitchen.
The kitchen is a stylish and functional centrepiece of the home, fitted with a sleek range of black gloss units, a breakfast bar, and wood-effect worktops. There is space for an American-style fridge freezer and a range-style oven, along with an integrated dishwasher. Just off the kitchen, a practical utility area provides storage for coats and shoes, along with a convenient WC and a cupboard housing the boiler. A side door gives direct access to the outside, and there is gated access down both sides of the property, allowing easy movement between the front and rear gardens.
All three double bedrooms are located on the ground floor, each featuring its own pristine en-suite bathroom. The main bedroom enjoys French doors that open onto a covered sun terrace — ideal for al fresco breakfasts or evening relaxation. Bedroom 2 also opens directly onto the rear garden. All bedrooms are spacious and bright, with immaculate decor and finishes throughout.
Upstairs, a large landing with a Velux window offers pleasant elevated views and leads to a generous loft room. This versatile space features two Velux windows with distant sea views and extensive eaves storage, making it ideal as a home study, or creative space. A beautifully appointed and exceptionally spacious family bathroom completes the upper floor, with elegant tiling and a deep bath creating a luxurious, spa-like atmosphere.
The outdoor space is just as impressive. To the rear, a detached summer house and a fully powered and plumbed garden cabin offer incredible flexibility. The cabin is currently set up with a washing machine and tumble dryer, making it ideal as a utility space, a home study, a teenager’s den, or even a potential studio. The private rear garden is low-maintenance, perfect for outdoor dining or relaxing in privacy.
To the front, a sun-drenched lawned garden is bordered by mature trees, flowering plants, and well-established shrubs, creating a vibrant and peaceful setting. The property benefits from gated access on both sides and secure parking.
In summary, this is a rare and remarkable home that blends quality, space and convenience. Immaculately maintained and thoughtfully reconfigured over the years, it’s perfectly suited for families, home-based professionals, or anyone looking for a spacious and versatile property in a sought-after location.
Hallway - 4.95m x 1.83m (16'3 x 6'0) - .
Lounge Diner - 7.92m x 4.60m (26'0 x 15'1) - .
Kitchen - 6.55m x 2.31m (21'6 x 7'7) - .
Bedroom - 3.07m x 2.92m (10'1 x 9'7) - .
En Suite - 2.87m x 1.63m (9'5 x 5'4) - .
Bedroom - 4.14m x 3.23m (13'7 x 10'7) - .
En Suite - 2.18m x 1.88m (7'2 x 6'2) - .
Bedroom - 4.29m x 3.81m (14'1 x 12'6) - .
En Suite - 2.84m x 1.30m (9'4 x 4'3) - .
Loft Room - 5.00m x 4.09m (16'5 x 13'5) - .
Bathroom - 4.11m x 2.95m (13'6 x 9'8) - .
Studio - 3.18m x 3.15m (10'5 x 10'4) - .
Brochures
Rear of Henver Road, NewquayEPCBrochure- COUNCIL TAXA payment made to your local authority in order to pay for local services like schools, libraries, and refuse collection. The amount you pay depends on the value of the property.Read more about council Tax in our glossary page.
- Band: C
- PARKINGDetails of how and where vehicles can be parked, and any associated costs.Read more about parking in our glossary page.
- Driveway
- GARDENA property has access to an outdoor space, which could be private or shared.
- Yes
- ACCESSIBILITYHow a property has been adapted to meet the needs of vulnerable or disabled individuals.Read more about accessibility in our glossary page.
- Level access
Rear of Henver Road, Newquay
Add an important place to see how long it'd take to get there from our property listings.
__mins driving to your place
Get an instant, personalised result:
- Show sellers you’re serious
- Secure viewings faster with agents
- No impact on your credit score
Your mortgage
Notes
Staying secure when looking for property
Ensure you're up to date with our latest advice on how to avoid fraud or scams when looking for property online.
Visit our security centre to find out moreDisclaimer - Property reference 33976253. The information displayed about this property comprises a property advertisement. Rightmove.co.uk makes no warranty as to the accuracy or completeness of the advertisement or any linked or associated information, and Rightmove has no control over the content. This property advertisement does not constitute property particulars. The information is provided and maintained by Mo Move, Newquay. Please contact the selling agent or developer directly to obtain any information which may be available under the terms of The Energy Performance of Buildings (Certificates and Inspections) (England and Wales) Regulations 2007 or the Home Report if in relation to a residential property in Scotland.
*This is the average speed from the provider with the fastest broadband package available at this postcode. The average speed displayed is based on the download speeds of at least 50% of customers at peak time (8pm to 10pm). Fibre/cable services at the postcode are subject to availability and may differ between properties within a postcode. Speeds can be affected by a range of technical and environmental factors. The speed at the property may be lower than that listed above. You can check the estimated speed and confirm availability to a property prior to purchasing on the broadband provider's website. Providers may increase charges. The information is provided and maintained by Decision Technologies Limited. **This is indicative only and based on a 2-person household with multiple devices and simultaneous usage. Broadband performance is affected by multiple factors including number of occupants and devices, simultaneous usage, router range etc. For more information speak to your broadband provider.
Map data ©OpenStreetMap contributors.






