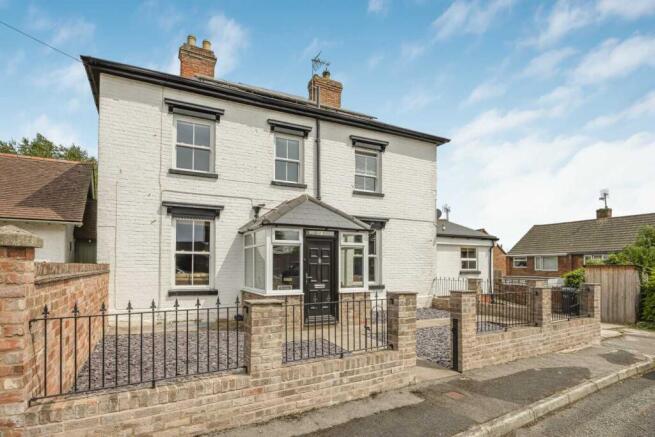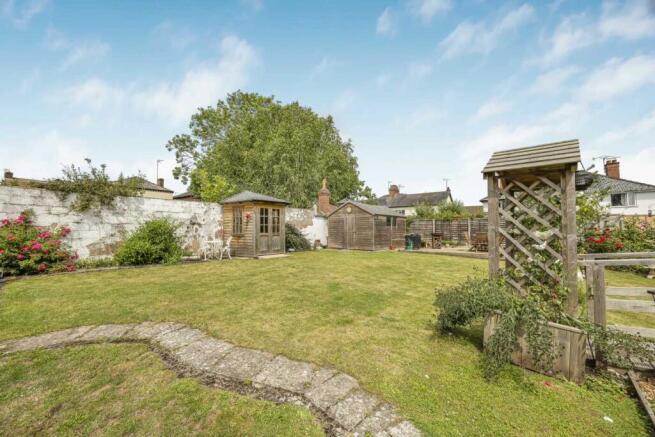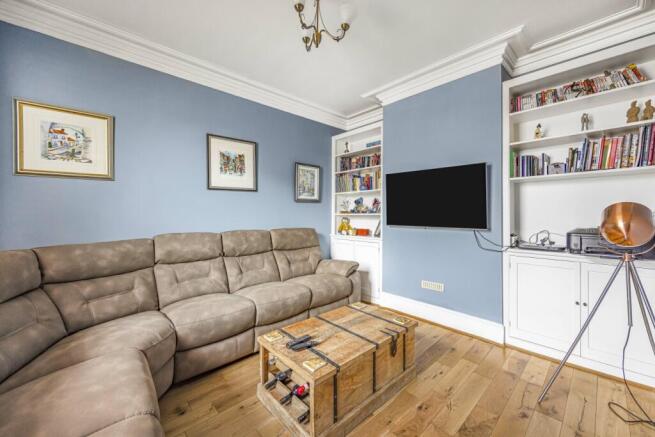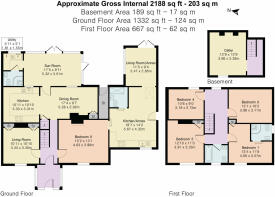The Cedars, Pinsley Road, Leominster, Herefordshire, HR6 8NW

- PROPERTY TYPE
Detached
- BEDROOMS
5
- BATHROOMS
4
- SIZE
2,188 sq ft
203 sq m
- TENUREDescribes how you own a property. There are different types of tenure - freehold, leasehold, and commonhold.Read more about tenure in our glossary page.
Freehold
Key features
- Located In Sought After & Mature Residential Location Within The Market Town Of Leominster
- Impressive Detached Town House With Adjoining Annexe
- Main House Offering 4 Bed Accommodation With En-suite To Principal Bedroom
- Ample Living Space, Formal Dining Room, Garden Room To Rear, Utilty, Shower Room & Cellar
- Separate 1 Bed Annexe, Ideal For Multi-Family Living Or Rental/Airbnb
- Large Enclosed Rear Garden, Garden Shed, Summer House & Driveway Parking
Description
Pinsley Road is a quiet and mature residential area set in a convenient position, close to the centre of the market town of Leominster. The town itself has good transport facilities, including Bus and Railway Stations. The area is steeped in history with the imposing Priory Church at its Heart and being Centrally situated to reach the Cathedral city of Hereford, the Beautiful South Shropshire town of Ludlow, and Hay-on Wye and the Welsh Borders are just a short drive away also. Worcester city is a 40 Minute drive giving access to the M5, and Major trunk roads beyond. The Town also offers an excellent range of amenities including traditional High Street shops and a number of supermarkets, primary and secondary school, doctor and dental surgeries and leisure facilities to include swimming pool and Gym.
This impressive detached town house is set in a sought after and mature residential location just off the town center and has been updated and improved by the current owners to include a fabulous one bed annexe, ideal for multi-family living or potential rental/Airbnb.
From the front elevation a gated pathway leads to a lovely large enclosed porch addition to the front which features beautiful tiled flooring before leading onto the original front door. This open to a reception hallway with a staircase to the first floor, doors off to the two front reception rooms and also leads through to the formal dining room and kitchen to the rear. The main reception room is currently utilized as a bedroom off the annexe, but is a generous room with window to the front elevation and feature wood burning stove with an internal door to the annexe. The second reception room provides an addition living room/snug space with window to the front elevation and fitted cupboards and shelving to either side of the original chimney breast. The formal dining room offers ample space for a family table with a window through to the garden room to the rear and also benefits from further cupboard storage. The kitchen leads off and offers a comprehensive range of matching base and wall units with ample, wood effect, work surfaces with inset sink. Appliances include an inset gas hob, electric oven and grill at easy height, integrated dish washer and space for fridge. There is attractive wood effect flooring throughout and also has a window to the rear. The garden room forms a lovely feature to the property and offer flexible living space with a lovely outlook onto the rear gardens with doors leading out to the same. In addition to this is a separate utility room with further cupboard storage, integrated fridge freezer, space and plumbing for washing machine and inset sink with a door to a beautifully presented ground floor shower/cloak room with enclosed shower cubical, w/c and hand wash basin with cupboards below. The property also benefits from a dry cellar accessed from the dining room which provided useful addition storage.
The first floor accommodation includes a spacious galleried landing with a window overlooking the garden to the rear and doors off to all rooms. The principal bedroom has attractive wood effect flooring with window to the front elevation and benefits from its own en-suite shower room with suite to include a corner shower cubical, low flush w/c, hand wash basin, tiled flooring and window to the side elevation. There are three further double bedrooms with the family bathroom offering a modern suite to include a panelled bath, low flush w/c and hand wash basin with cupboards below and wood paneling to half height and window to the front elevation.
THE ANNEXE Converted from an original adjoining garage/outbuilding the annexe has an internal door to the main house but also benefits from its own, separate access to the side, allowing it to be completely self contained. The main living area includes a open plan kitchen/dining and sitting room with the kitchen offering a range of units, ample work surfaces and inset sink with gas hob, electric oven and further space for appliance including washing machine. The room opens out to a dining and living space with high vaulted style ceiling forming a lovely feature. Leading off to the rear is a bedroom overlooking the gardens with a patio door opening to the same but is currently used as a living room. There is also a wet room with shower, low flush w/c and hand wash basin with fully tiled floor and wall. The annexe also benefits from it own separate gas fired central heating boiler.
OUTSIDE The property has a lovely enclosed, partly walled garden to the rear, which forms a lovely feature. Principally lain to lawn there are some mature floral and shrub boards with a large timber framed garden shed and separate summer house. There is a raised patio seating area to the rear of the garden providing a lovely outside entertaining space with a separate raised, decked area leading off the annexe providing its own seating space. To the back of the property is a door to a storage room which also house the gas fired boiler for the main house. There is a driveway to the front providing parking.
Services, Expenditure & Important Material Information
Tenure: FREEHOLD
Services Connected: Mains Electricity, Gas, Water and Drainage.
Council Tax Band: E
Broadband availability: Ultrafast 2300Mbps
Phone Coverage: 4g Available and can be found at
Note: The property is located within a designated Conservation Area
Jackson Property Compliance
Digital Markets, Competition and Consumers Act 2024 (Commencement No.2) Regulations 2025, We endeavour to ensure that the details contained in our marketing are correct through making detailed enquiries of the owner(s), however they are not guaranteed.
Jackson Property Group have not tested any appliance, equipment, fixture, fitting or service. Any intending purchasers must satisfy themselves by inspection or otherwise as to the correctness of each statement contained within these particulars.
Any research and literature advertised under the material information act will have been done at the time of initial marketing by our partners, Kotini and or such any engaged by Jackson Property, on behalf of the owners and ourselves, with the owners signing off their own information.
Services & Expenditures advertised have been taken from | |
Jackson Property may be entitled…
- COUNCIL TAXA payment made to your local authority in order to pay for local services like schools, libraries, and refuse collection. The amount you pay depends on the value of the property.Read more about council Tax in our glossary page.
- Band: E
- PARKINGDetails of how and where vehicles can be parked, and any associated costs.Read more about parking in our glossary page.
- Driveway
- GARDENA property has access to an outdoor space, which could be private or shared.
- Back garden
- ACCESSIBILITYHow a property has been adapted to meet the needs of vulnerable or disabled individuals.Read more about accessibility in our glossary page.
- Ask agent
The Cedars, Pinsley Road, Leominster, Herefordshire, HR6 8NW
Add an important place to see how long it'd take to get there from our property listings.
__mins driving to your place
Get an instant, personalised result:
- Show sellers you’re serious
- Secure viewings faster with agents
- No impact on your credit score
Your mortgage
Notes
Staying secure when looking for property
Ensure you're up to date with our latest advice on how to avoid fraud or scams when looking for property online.
Visit our security centre to find out moreDisclaimer - Property reference JNC-59958858. The information displayed about this property comprises a property advertisement. Rightmove.co.uk makes no warranty as to the accuracy or completeness of the advertisement or any linked or associated information, and Rightmove has no control over the content. This property advertisement does not constitute property particulars. The information is provided and maintained by Jackson Property, Leominster. Please contact the selling agent or developer directly to obtain any information which may be available under the terms of The Energy Performance of Buildings (Certificates and Inspections) (England and Wales) Regulations 2007 or the Home Report if in relation to a residential property in Scotland.
*This is the average speed from the provider with the fastest broadband package available at this postcode. The average speed displayed is based on the download speeds of at least 50% of customers at peak time (8pm to 10pm). Fibre/cable services at the postcode are subject to availability and may differ between properties within a postcode. Speeds can be affected by a range of technical and environmental factors. The speed at the property may be lower than that listed above. You can check the estimated speed and confirm availability to a property prior to purchasing on the broadband provider's website. Providers may increase charges. The information is provided and maintained by Decision Technologies Limited. **This is indicative only and based on a 2-person household with multiple devices and simultaneous usage. Broadband performance is affected by multiple factors including number of occupants and devices, simultaneous usage, router range etc. For more information speak to your broadband provider.
Map data ©OpenStreetMap contributors.




