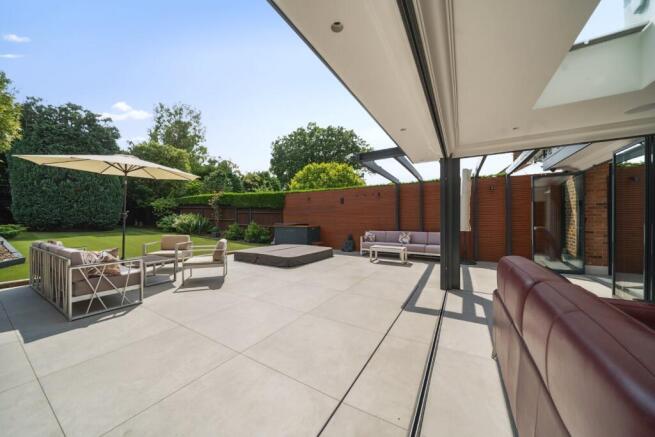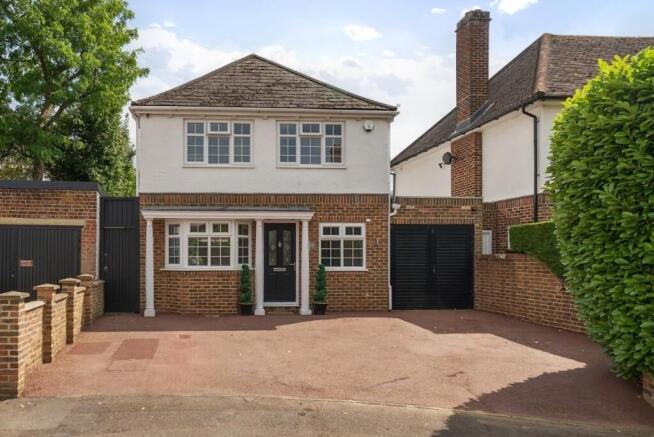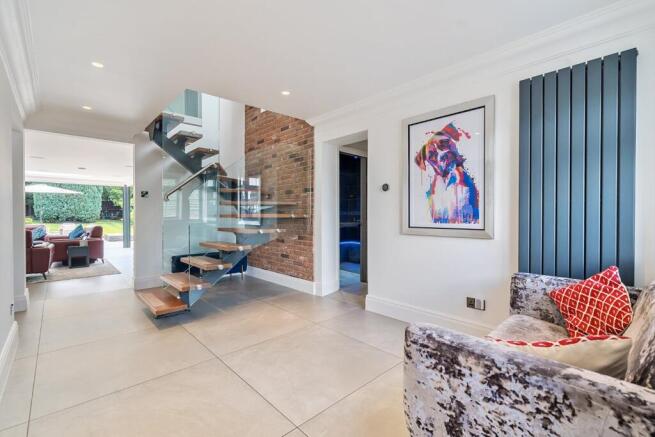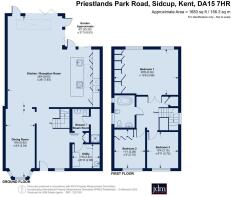
Priestlands Park Road, Sidcup, Kent, DA15

- PROPERTY TYPE
Detached
- BEDROOMS
3
- BATHROOMS
2
- SIZE
1,683 sq ft
156 sq m
- TENUREDescribes how you own a property. There are different types of tenure - freehold, leasehold, and commonhold.Read more about tenure in our glossary page.
Freehold
Key features
- Stunning detached family home
- South facing garden
- Outstanding specification; beautifully curated
- Prestigious road in Christchurch conservation area
- Sidcup station 0.4 miles
- Benedict House Preparatory School 0.4 miles
- Chislehurst & Sidcup Grammar School 0.8 miles
- Longlands Primary School 0.9 miles
- West Lodge School 0.9 miles
- Birkbeck Primary School 0.9 miles
Description
Stunning detached residence located in one of Sidcup's most prestigious roads and set within the Christchurch conservation area.
Prime location, well presented, extensive reception & kitchen, benefitting from off street parking for 3 cars, south facing rear garden and within walking distance of Sidcup station, high street & schools. Outstanding spec throughout.
Stunning house is set within the Conservation Area on prestigious Priestlands Park Road. The frontage has space for 3-car off street parking and there is an attractive red brick elevation.
To fully appreciate this beautifully curated home with an unbelievable specification, a viewing is essential.
Entry is into a very spacious open plan ground floor where the rooms flow together to encompass all the space creating a fluid, contemporary home.
A floating, open tread, glass balustrade stair case lies ahead with the back drop of an exposed brick wall. Large format floor tiles and deep cornicing add detail.
For peace of mind there is a comprehensive security system installed.
Climate comfort is taken care of with under floor heating through the ground floor and in both bathrooms, and there is air conditioning to the ground floor and to beds one and two.
To the left is the dining room with a splay bay window overlooking the front, and a deep blue accent wall features.
A large (685 sq ft) reception room at the rear opens to the kitchen and light floods in across here from the floor to ceiling bi folds doors.
These fold right back opening to the 83’ south facing garden with the tiled floor running through from inside to outside making this a completely connected space for enjoyable indoor-outdoor living.
The kitchen features floor to ceiling contemporary Shaker style cabinets in a deep blue shade with an extensive range of cupboards. The high quality appliances are integrated and par with a Bora extraction system, Quooker tap, Miele fridge freezer and Smeg wine cooler. A water softener is also installed.
A central island with a good range of drawers and cupboards has the sink inset in the beautiful Italian stone surface which extends to create a breakfast bar for casual seating. An exposed brick wall is a feature and even more light is brought in via wide roof lights above here and the reception space.
The reception area is large with ample room for lounge furniture in front of the hole-in-the-wall electric log fire giving a warmth to this family space .
The ground floor is completed with a useful separate utility room and a stunning Helo Finland steam room. This has a large enclosed walk in steam area with integrated stone bench seating, and there is a WC and basin set into a storage unit.
The three double bedrooms (easy to convert back to four bedrooms) are to the first floor which is reached via the attractive glass balustrade stairwell and there is an arched window to add light to the hall, stairs and landing. All the bedrooms have plush carpet, deep cornicing, down lighters and attractive panel doors. Bedrooms one and two also have the air conditioning and electric black out blinds.
The principal bedroom spans the back of the house and has a double door entrance, two windows for light to pour in, a wall of floor to ceiling fitted wardrobes. Added to this, we have uploaded some useful drawings to convert the principal bedroom into a principal suite! The possibility of adding an ensuite AND a walk in wardrobe has to be something to think about.
The bathroom is super luxury with a low-profile curved freestanding bathtub, dual basins in a stylish drawer unit, designer tiling, rose brass fitments and there are two windows for fresh air and light.
The south facing garden is meticulously landscaped. The initial patio that extends from the kitchen/reception room includes an outdoor kitchen BBQ area, a sunken self-cleaning hot tub and ample space for seating. Beyond there is a central area of artificial grass flanked by carefully planted borders, garden lighting and closed fencing, with an attractive garden shed as well.
LOCATION
Sidcup station 0.4 miles
Sidcup Leisure Centre 0.6 miles
Sidcup Golf Club 1.2 miles
Benedict House Preparatory School 0.4 miles
Chislehurst & Sidcup Grammar School 0.8 miles
Longlands Primary School 0.9 miles
West Lodge School 0.9 miles
Birkbeck Primary School 0.9 miles
Beaverwood School for Girls 1.7 miles
NB Any journey times/distances given are approximate and have been sourced from Google Maps and Trainline.com
Broadband and Mobile Coverage
For broadband and mobile phone coverage at the property in question please visit: checker.ofcom.org.uk/en-gb/broadband-coverage and checker.ofcom.org.uk/en-gb/mobile-coverage respectively.
IMPORTANT NOTE TO POTENTIAL PURCHASERS:
We endeavour to make our particulars accurate and reliable, however, they do not constitute or form part of an offer or any contract and none is to be relied upon as statements of representation or fact and a buyer is advised to obtain verification from their own solicitor or surveyor.
Brochures
Particulars- COUNCIL TAXA payment made to your local authority in order to pay for local services like schools, libraries, and refuse collection. The amount you pay depends on the value of the property.Read more about council Tax in our glossary page.
- Band: G
- PARKINGDetails of how and where vehicles can be parked, and any associated costs.Read more about parking in our glossary page.
- Driveway,Off street
- GARDENA property has access to an outdoor space, which could be private or shared.
- Yes
- ACCESSIBILITYHow a property has been adapted to meet the needs of vulnerable or disabled individuals.Read more about accessibility in our glossary page.
- Ask agent
Priestlands Park Road, Sidcup, Kent, DA15
Add an important place to see how long it'd take to get there from our property listings.
__mins driving to your place
Get an instant, personalised result:
- Show sellers you’re serious
- Secure viewings faster with agents
- No impact on your credit score
Your mortgage
Notes
Staying secure when looking for property
Ensure you're up to date with our latest advice on how to avoid fraud or scams when looking for property online.
Visit our security centre to find out moreDisclaimer - Property reference CHI250203. The information displayed about this property comprises a property advertisement. Rightmove.co.uk makes no warranty as to the accuracy or completeness of the advertisement or any linked or associated information, and Rightmove has no control over the content. This property advertisement does not constitute property particulars. The information is provided and maintained by jdm, Chislehurst. Please contact the selling agent or developer directly to obtain any information which may be available under the terms of The Energy Performance of Buildings (Certificates and Inspections) (England and Wales) Regulations 2007 or the Home Report if in relation to a residential property in Scotland.
*This is the average speed from the provider with the fastest broadband package available at this postcode. The average speed displayed is based on the download speeds of at least 50% of customers at peak time (8pm to 10pm). Fibre/cable services at the postcode are subject to availability and may differ between properties within a postcode. Speeds can be affected by a range of technical and environmental factors. The speed at the property may be lower than that listed above. You can check the estimated speed and confirm availability to a property prior to purchasing on the broadband provider's website. Providers may increase charges. The information is provided and maintained by Decision Technologies Limited. **This is indicative only and based on a 2-person household with multiple devices and simultaneous usage. Broadband performance is affected by multiple factors including number of occupants and devices, simultaneous usage, router range etc. For more information speak to your broadband provider.
Map data ©OpenStreetMap contributors.








