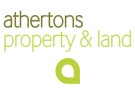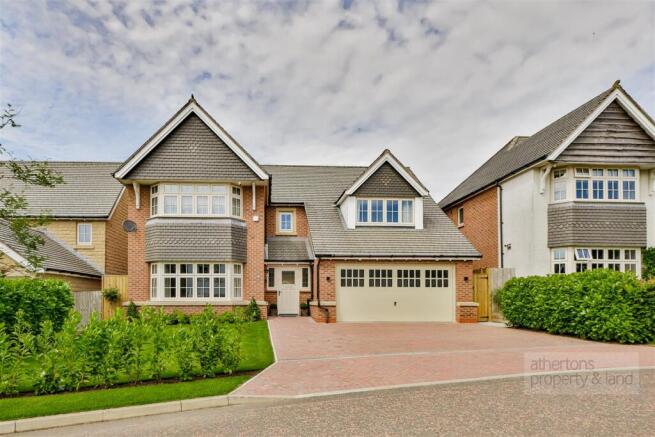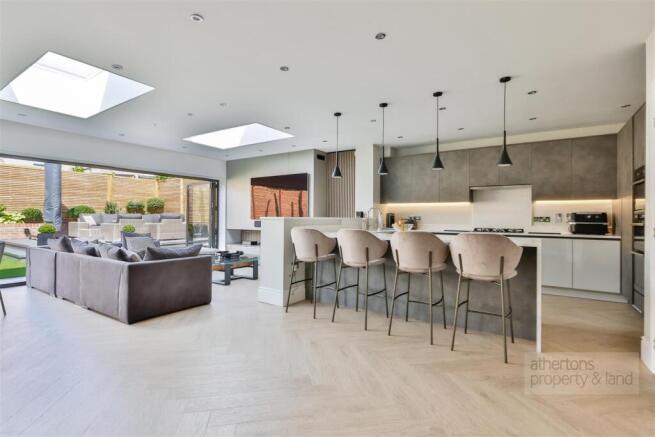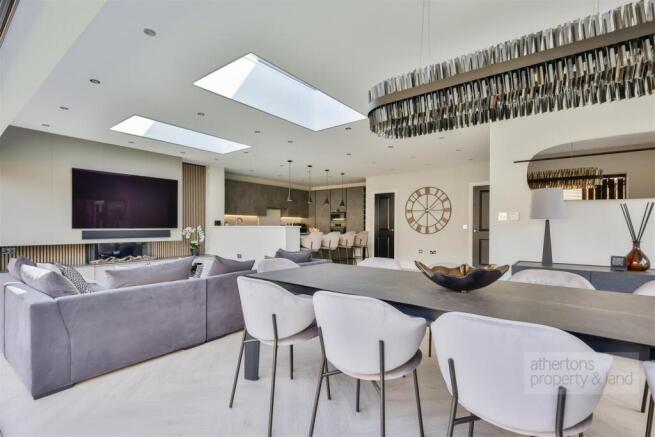5 bedroom detached house for sale
Deer Park Crescent, Whalley, Ribble Valley

- PROPERTY TYPE
Detached
- BEDROOMS
5
- BATHROOMS
3
- SIZE
2,644 sq ft
246 sq m
- TENUREDescribes how you own a property. There are different types of tenure - freehold, leasehold, and commonhold.Read more about tenure in our glossary page.
Freehold
Description
Set on a sought-after residential development, this elegant home enjoys open front aspects towards Whalley Nab and occupies a private plot with extended off-road parking, an integral double garage, and well-maintained gardens. Built to a high specification and further enhanced by the current owners, the property is ideal for growing families, those who love to entertain, or anyone seeking a refined home offering both comfort and space.
Internally, you are welcomed by a spacious hallway, providing access to both formal and informal reception rooms. To the left, a bay-fronted living room benefits from abundant natural light and a stunning inset gas fire with stone surround - perfect for cosy evenings. A second reception room to the rear offers excellent versatility, currently used as an office but equally suited as a snug, media lounge, or generous children’s playroom.
Undoubtedly, the highlight of this remarkable home is the stunning open-plan living, dining, and kitchen area. Significantly extended, this bright and airy space has been thoughtfully designed to flow effortlessly from cooking and dining to relaxing and entertaining. Two sets of bi-folding doors - including a rear set spanning seven metres - along with two skylights, flood this space with natural light. The kitchen features LED backlighting, sleek base and wall units with quartz worktops, a range of integrated AEG appliances, Quooker instant hot water tap, Quartz upstands, and breakfast bar seating with pendant lighting.
The snug area boasts a large acoustic-panelled media wall with LED mood lighting, a remote-controlled live-flame gas fire, and built-in storage units. The spacious dining area, with bi-folding doors leading to a side patio, is perfect for entertaining. Adjacent to the kitchen, a practical utility room offers plumbing for a washing machine, space for a dryer, and a secondary sink unit. Additional ground floor features include a downstairs WC, under-stairs storage, and internal access to the garage, which benefits from an electric up-and-over door.
Upstairs, a generous landing leads to five bedrooms, four of which are comfortable doubles with fitted wardrobes. The principal bedroom enjoys a beautiful bay window, two sets of built-in wardrobes, and a luxurious, fully tiled en-suite shower room with a walk-in shower, WC, large backlit mirror, and vanity washbasin. A second en-suite shower room serves bedroom two, while the remaining rooms are served by a contemporary family bathroom, complete with tiled walls and floor, a walk-in rainfall shower, WC, and vanity washbasin. Bedroom five offers flexibility as a single bedroom or dedicated home office. Additional storage includes a part-boarded loft with drop-down ladder access and a separate airing cupboard housing the ThermaQ hot water cylinder.
Externally, the front of the property features an extended block-paved driveway providing off-road parking for three vehicles, leading to the integral double garage with an up-and-over door, alongside a neat lawned garden. Side access leads to a landscaped rear garden, mainly laid with artificial turf, featuring low walls and high fenced borders for maximum privacy. A west-facing composite decking area enjoys afternoon and evening sun, complemented by a paved patio - perfect for al fresco dining.
Enjoying a convenient and highly desirable location, the property is situated just off Clitheroe Road and within walking distance of Whalley village centre, where a range of boutique shops, cafés, restaurants, and wine bars create a lively yet charming atmosphere. The local train station, a short walk along Mitton Road, offers direct services to Manchester, making this an ideal base for commuters.
Whalley and its surroundings are renowned for outstanding schools, including Whalley C of E Primary School, St. Augustine’s High School, and respected independent options such as Oakhill School and Nursery. Nearby Clitheroe provides further amenities, including a leisure centre, golf club, medical centre, and library. Surrounded by the stunning countryside of the Ribble Valley—and with the Yorkshire Dales and West Coast both within easy reach—this location perfectly balances natural beauty with modern convenience.
Services
All mains services are connected.
Tenure
We understand from the owners to be Freehold.
Council Tax
Band F.
Energy Rating (EPC)
B (85).
Brochures
A4 Whalley Landscape.pdfBrochure- COUNCIL TAXA payment made to your local authority in order to pay for local services like schools, libraries, and refuse collection. The amount you pay depends on the value of the property.Read more about council Tax in our glossary page.
- Band: F
- PARKINGDetails of how and where vehicles can be parked, and any associated costs.Read more about parking in our glossary page.
- Garage,Driveway
- GARDENA property has access to an outdoor space, which could be private or shared.
- Yes
- ACCESSIBILITYHow a property has been adapted to meet the needs of vulnerable or disabled individuals.Read more about accessibility in our glossary page.
- Lateral living
Deer Park Crescent, Whalley, Ribble Valley
Add an important place to see how long it'd take to get there from our property listings.
__mins driving to your place
Get an instant, personalised result:
- Show sellers you’re serious
- Secure viewings faster with agents
- No impact on your credit score
Your mortgage
Notes
Staying secure when looking for property
Ensure you're up to date with our latest advice on how to avoid fraud or scams when looking for property online.
Visit our security centre to find out moreDisclaimer - Property reference 33976377. The information displayed about this property comprises a property advertisement. Rightmove.co.uk makes no warranty as to the accuracy or completeness of the advertisement or any linked or associated information, and Rightmove has no control over the content. This property advertisement does not constitute property particulars. The information is provided and maintained by Athertons, Property & Land. Please contact the selling agent or developer directly to obtain any information which may be available under the terms of The Energy Performance of Buildings (Certificates and Inspections) (England and Wales) Regulations 2007 or the Home Report if in relation to a residential property in Scotland.
*This is the average speed from the provider with the fastest broadband package available at this postcode. The average speed displayed is based on the download speeds of at least 50% of customers at peak time (8pm to 10pm). Fibre/cable services at the postcode are subject to availability and may differ between properties within a postcode. Speeds can be affected by a range of technical and environmental factors. The speed at the property may be lower than that listed above. You can check the estimated speed and confirm availability to a property prior to purchasing on the broadband provider's website. Providers may increase charges. The information is provided and maintained by Decision Technologies Limited. **This is indicative only and based on a 2-person household with multiple devices and simultaneous usage. Broadband performance is affected by multiple factors including number of occupants and devices, simultaneous usage, router range etc. For more information speak to your broadband provider.
Map data ©OpenStreetMap contributors.







