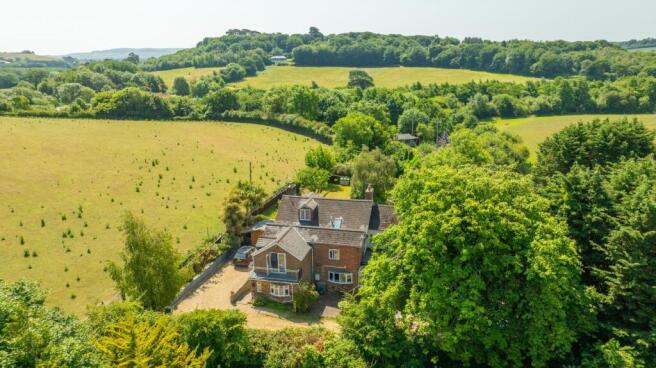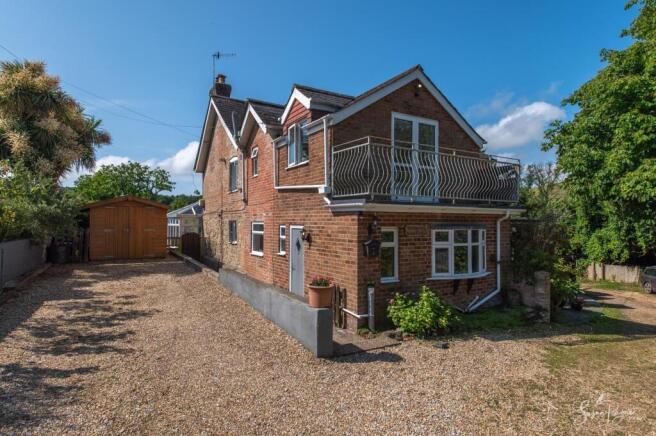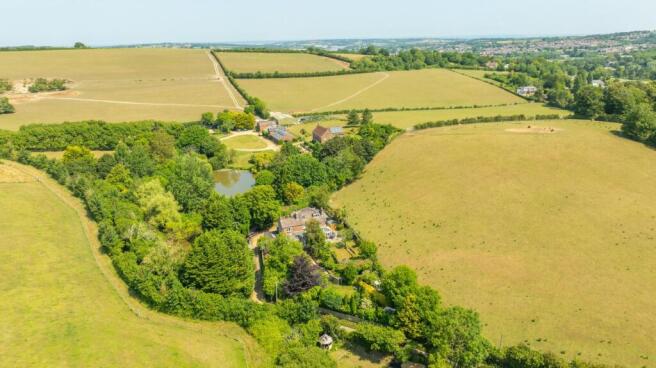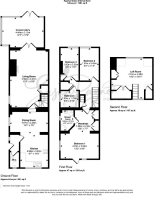3 bedroom semi-detached house for sale
Nunnery Lane, Newport

- PROPERTY TYPE
Semi-Detached
- BEDROOMS
3
- BATHROOMS
2
- SIZE
1,200 sq ft
111 sq m
- TENUREDescribes how you own a property. There are different types of tenure - freehold, leasehold, and commonhold.Read more about tenure in our glossary page.
Freehold
Key features
- Charming semi-detached farm cottage
- Part of the cottage dating back to 1900
- Three bedrooms and two bathrooms
- Large attic room with wonderful views
- Surrounded by rural countryside and the deer farm
- Modern open plan living with traditional features
- Beautiful, peaceful rear garden
- Situated in an AONB with countryside walks nearby
- Amenities a short 5 minute drive away
- Driveway parking for multiple vehicles
Description
Beautifully maintained and arranged, this wonderful three-bedroom cottage benefits from semi-open plan living which is brimming with characterful features which are complemented by modern features. The accommodation comprises a porch opening into the ground floor cloakroom and the large kitchen diner. From here there are a couple of steps up to the living room which continues to the large conservatory to the rear of the property through French doors. The stairwell to the first floor is accessed from the living room and leads to three bedrooms, the family bathroom, and the stairwell to the loft room. Outside, the garden is mostly laid to lawn with a variety of shrubs and trees, plus it benefits from a sunny position which makes it ideal for dining or relaxing as well as planting.
Overlooking rolling rural landscape on the outskirts of Newport, this tranquil location is abundant with local wildlife and boasts wonderful views stretching over fields, woodland, and the nearby deer farm. The property is well connected to a network of footpaths and bridleways stretching through miles of countryside and woodland, plus there are plenty of amenities within the nearby town of Newport which is only a 5 minute drive away. Being situated at the heart of the Island means that the beautiful coastlines and sandy beaches are never too far away. Mainland transport links are within easy reach with regular car ferry services from Fishbourne to Portsmouth, East Cowes to Southampton, and Yarmouth to Lymington are all located within a 30 minute drive.
Welcome To Newclose Farm Cottage - Accessed via a shared driveway up to the property, Newclose Farm Cottage is situated in a wonderful position to make the most of the tranquil surroundings. A gravel driveway is situated to one side of the property.
Porch - Naturally lit by a small window to the side aspect, this lovely entrance to the property provides space to store coats and shoes as well as offering a lovely neutral tile flooring which continues into the kitchen-diner.
Cloakroom - Comprising a vanity hand basin and a w.c, this handy ground floor cloakroom is essential to any family home and is finished with neutral wall tiling and an obscure glazed window to the front aspect.
Kitchen - Diner - Beautifully presented and offering plenty of space for all the family, this fantastic kitchen-diner features a kitchen at one end with a window to the front overlooking the driveway, whilst the other half of the room lends itself to a dining area with a window to the side. The kitchen is equipped modern base and wall cabinets with an attractive concrete style worktop and splashback, plus it offers plenty of storage as well as undercounter space and plumbing for a washing machine and dishwasher. The kitchen integrates an electric double oven with an electric hob over plus there is end of counter space for an American style fridge freezer. The space opens into a dining area with plenty of space for a dining room table and it is finished with a calming green wall panelling up to the dado rail which is paired with a neutral white wall décor and characterful wooden ceiling beams.
Living Room - Continuing the characterful ceiling beams, the cosy living room is situated at the heart of the home and features a large brick-built chimney with a log burner which creates a wonderful atmosphere, particularly on the cold winter nights. A window to the side aspect fills the room with natural light, plus there are large French doors out to the conservatory.
Conservatory - Flooded with natural light, this wonderful conservatory offers additional living space and benefits from central heating meaning the space can be used all round. French doors open to the patio and into the garden.
First Floor Landing - The carpeted stairwell from the living room leads up to the landing space which provides access to three bedrooms and the family bathroom. There is also access to the airing cupboard which conceals the oil-fired boiler and water tank.
Bedroom One - Situated to the front of the property with a large patio door to the front and a window to the side, this double bedroom features an en-suite shower room, a dressing room area, plus a balcony to enjoy the peaceful surroundings. Fitted with a full-length wardrobe to one side, the space is carpeted and enjoys neutral décor throughout.
En-Suite Shower Room - Equipped with a modern unit incorporating a hand basin, w.c, and cabinets, this shower room also features a corner shower cubicle with an electric shower and is heated by a chrome heated towel rail. The space is finished with a window to the side aspect with lovely views.
Bedroom Two - Enjoying views over the rear garden and countryside beyond, this double bedroom offers space for bedroom furniture, plus it is finished with neutral décor.
Bedroom Three - Continuing the décor from bedroom two, this room is currently set up as a single bedroom and enjoys a window to the rear aspect, and a built in wardrobe to one side.
Family Bathroom - Flooded with natural light from the window to the side aspect, enjoying wonderful views over the deer fields, this family bathroom comprises a shower over bath, a pedestal hand basin, and a w.c as well as a chrome heated towel rail to keep the room cosy.
Loft Room - A second stairwell from the landing leads up to the loft room which is currently utilised as a double bedroom. With dual aspect windows and a dormer to the front and rear this room enjoys wonderful views across the surrounding countryside.
Outside - A large, paved patio to the rear of the property provides a fantastic space to sit and enjoy the peaceful and sunny surroundings that this special location has to offer. The garden is mostly laid to lawn with some shrubs and trees dotted around but presents a fantastic opportunity to grow your own or landscape the garden to the new owners’ requirements. The oil tank is located here plus a gate to the driveway.
Parking - The property benefits from a gravel driveway for two vehicles.
Newclose Farm Cottage presents an exciting opportunity to acquire a fabulous family home nestled into the countryside offering three bedrooms semi-open plan living. A viewing is highly recommended with the sole agents, Susan Payne Property.
Additional Details - Tenure: Freehold
Council Tax Band: C (approx. £2193.13 pa – Isle of Wight Council 2025/2026)
Services: Mains water, electricity, oil central heating, private drainage
Agent Notes:
The information provided about this property does not constitute or form part of an offer or contract, nor may it be regarded as representations. All interested parties must verify accuracy and your solicitor must verify tenure/lease information, fixtures and fittings and, where the property has been extended/converted, planning/building regulation consents. All dimensions are approximate and quoted for guidance only and their accuracy cannot be confirmed. Reference to appliances and/or services does not imply that they are necessarily in working order or fit for the purpose. Susan Payne Property Ltd. Company no. 10753879.
Brochures
Nunnery Lane, Newport- COUNCIL TAXA payment made to your local authority in order to pay for local services like schools, libraries, and refuse collection. The amount you pay depends on the value of the property.Read more about council Tax in our glossary page.
- Band: C
- PARKINGDetails of how and where vehicles can be parked, and any associated costs.Read more about parking in our glossary page.
- Driveway
- GARDENA property has access to an outdoor space, which could be private or shared.
- Yes
- ACCESSIBILITYHow a property has been adapted to meet the needs of vulnerable or disabled individuals.Read more about accessibility in our glossary page.
- Ask agent
Nunnery Lane, Newport
Add an important place to see how long it'd take to get there from our property listings.
__mins driving to your place
Get an instant, personalised result:
- Show sellers you’re serious
- Secure viewings faster with agents
- No impact on your credit score

Your mortgage
Notes
Staying secure when looking for property
Ensure you're up to date with our latest advice on how to avoid fraud or scams when looking for property online.
Visit our security centre to find out moreDisclaimer - Property reference 33976378. The information displayed about this property comprises a property advertisement. Rightmove.co.uk makes no warranty as to the accuracy or completeness of the advertisement or any linked or associated information, and Rightmove has no control over the content. This property advertisement does not constitute property particulars. The information is provided and maintained by Susan Payne Property, Wootton Bridge. Please contact the selling agent or developer directly to obtain any information which may be available under the terms of The Energy Performance of Buildings (Certificates and Inspections) (England and Wales) Regulations 2007 or the Home Report if in relation to a residential property in Scotland.
*This is the average speed from the provider with the fastest broadband package available at this postcode. The average speed displayed is based on the download speeds of at least 50% of customers at peak time (8pm to 10pm). Fibre/cable services at the postcode are subject to availability and may differ between properties within a postcode. Speeds can be affected by a range of technical and environmental factors. The speed at the property may be lower than that listed above. You can check the estimated speed and confirm availability to a property prior to purchasing on the broadband provider's website. Providers may increase charges. The information is provided and maintained by Decision Technologies Limited. **This is indicative only and based on a 2-person household with multiple devices and simultaneous usage. Broadband performance is affected by multiple factors including number of occupants and devices, simultaneous usage, router range etc. For more information speak to your broadband provider.
Map data ©OpenStreetMap contributors.




