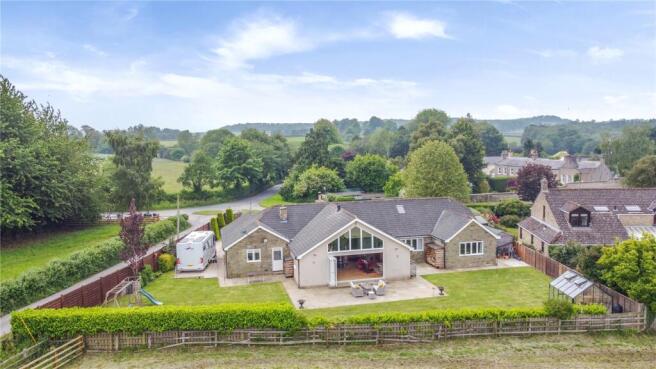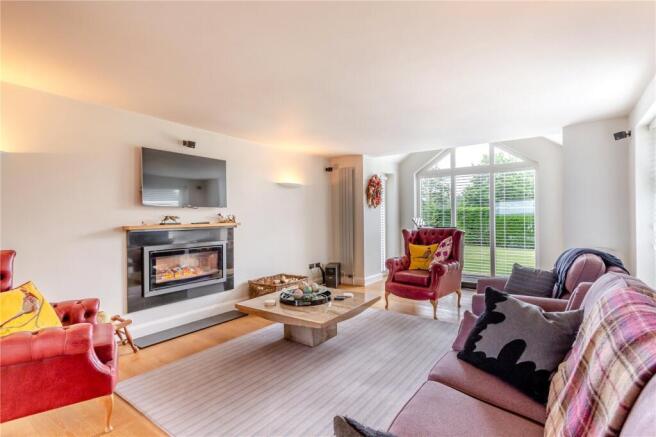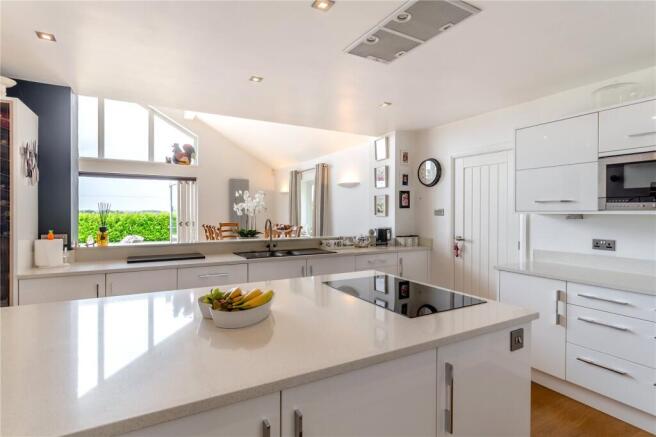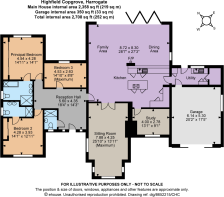3 bedroom detached house for sale
Copgrove, Harrogate, North Yorkshire

- PROPERTY TYPE
Detached
- BEDROOMS
3
- BATHROOMS
3
- SIZE
2,694 sq ft
250 sq m
- TENUREDescribes how you own a property. There are different types of tenure - freehold, leasehold, and commonhold.Read more about tenure in our glossary page.
Freehold
Key features
- A fabulous, ultramodern detached bungalow
- 3 Bedrooms, 3 bathrooms, 3 reception rooms
- Sought after village location
- Planning permission for a 2-bedroom, 2-bathroom first floor extension
- Double garage
- Generous plot
Description
The property
Highfield is a splendid part stone-clad family home offering a total of 2,694 sq. ft of light-filled flexible accommodation arranged over a single floor and with the benefit of planning permission for the addition of two bedrooms and two bathrooms on a first-floor extension.
Configured to offer both elegance and practicality for modern living and entertaining, the property features wooden flooring throughout the reception areas. The accommodation flows from a welcoming reception hall with a cloakroom/ shower room and includes a spacious 25ft sitting room with a contemporary Stovax Cassette wood burner inset fire and a striking front-aspect vaulted bay with full-height glazing. The adjacent front aspect study benefits from useful fitted storage, both rooms enjoying access to an extensive open plan kitchen/dining/family room.
The sleek kitchen has a range of wall and base units providing plenty of storage and includes a large central island with breakfast bar, complementary work surfaces and splashbacks. There are a number of modern integrated Neff and Franke appliances to include a double oven, microwave, coffee machine, fridge, fridge-freezer and wine chiller. There is an inter-connecting fitted utility room for additional appliances that further leads to the terrace and to the integral double garage.
The remaining space, configurable to the purchasers’ own requirements, has a magnificent, vaulted ceiling with feature glazing and bi-fold doors to the rear terrace. There is an impressive modern freestanding Scan 85 wood burning stove with feature slate tiled back wall with ample space for a large dining table and additional seating area.
The accommodation is completed by a bedroom wing comprising a generous rear-aspect principal bedroom with fitted storage and a stylish en suite bathroom featuring twin sinks, a bath, and a separate walk-in shower enclosure. A second large double of similar proportions also benefits from fitted storage and an en suite shower room with twin sinks. The remaining third bedroom is also a double.
Services: Mains electricity, water and drainage. Oil Central heating.
Outside
The property is approached through twin stone pillars with double electric iron gates (currently disconnected), over a tarmac driveway which provides a wealth of parking and access to the integral double garage. To the side of the property is hardstanding parking for additional vehicles and a paved front terrace area, ideal for entertaining. Set behind an area of level lawn, with a feature water fountain and screened by mature hedging for privacy, the property has plenty of kerb appeal.
The well-maintained garden to the rear is laid mainly to level lawn and features a large wraparound paved terrace accessible from the dining and utility rooms, also ideal for entertaining and al fresco dining. The whole overlooks eight acres of open fields purchased by Copgrove residents to continue to provide stunning views.
Location
Located in the serene North Yorkshire countryside, Copgrove village has a strong community spirit, with regular events and activities taking place throughout the year. With its charming village ambiance and picturesque rural vistas, it is ideal for those seeking a peaceful retreat. A key attraction is the historic St. Michael and All Angels Church, dating back to the 12th century as well as offering several scenic walking routes, including the well-loved Nidderdale Way, which showcases some of the region’s most breathtaking landscapes.
The nearby village of Burton Leonard offers a larger range of amenities to include a pub, a post office, general store, primary school and a village hall.
The historic spa town of Harrogate and market town of Knaresborough both offer excellent shopping, leisure and cultural facilities, plus several supermarkets, and a choice of superb schools – both state and independent.
The area is well connected by road, with the A1(M) just 4 miles from the property, offering easy access to the north and south, while Harrogate mainline station offers direct services to London Kings Cross in three hours.
Brochures
Web DetailsParticulars- COUNCIL TAXA payment made to your local authority in order to pay for local services like schools, libraries, and refuse collection. The amount you pay depends on the value of the property.Read more about council Tax in our glossary page.
- Band: G
- PARKINGDetails of how and where vehicles can be parked, and any associated costs.Read more about parking in our glossary page.
- Yes
- GARDENA property has access to an outdoor space, which could be private or shared.
- Yes
- ACCESSIBILITYHow a property has been adapted to meet the needs of vulnerable or disabled individuals.Read more about accessibility in our glossary page.
- Ask agent
Energy performance certificate - ask agent
Copgrove, Harrogate, North Yorkshire
Add an important place to see how long it'd take to get there from our property listings.
__mins driving to your place
Get an instant, personalised result:
- Show sellers you’re serious
- Secure viewings faster with agents
- No impact on your credit score



Your mortgage
Notes
Staying secure when looking for property
Ensure you're up to date with our latest advice on how to avoid fraud or scams when looking for property online.
Visit our security centre to find out moreDisclaimer - Property reference HRG240221. The information displayed about this property comprises a property advertisement. Rightmove.co.uk makes no warranty as to the accuracy or completeness of the advertisement or any linked or associated information, and Rightmove has no control over the content. This property advertisement does not constitute property particulars. The information is provided and maintained by Strutt & Parker, Harrogate. Please contact the selling agent or developer directly to obtain any information which may be available under the terms of The Energy Performance of Buildings (Certificates and Inspections) (England and Wales) Regulations 2007 or the Home Report if in relation to a residential property in Scotland.
*This is the average speed from the provider with the fastest broadband package available at this postcode. The average speed displayed is based on the download speeds of at least 50% of customers at peak time (8pm to 10pm). Fibre/cable services at the postcode are subject to availability and may differ between properties within a postcode. Speeds can be affected by a range of technical and environmental factors. The speed at the property may be lower than that listed above. You can check the estimated speed and confirm availability to a property prior to purchasing on the broadband provider's website. Providers may increase charges. The information is provided and maintained by Decision Technologies Limited. **This is indicative only and based on a 2-person household with multiple devices and simultaneous usage. Broadband performance is affected by multiple factors including number of occupants and devices, simultaneous usage, router range etc. For more information speak to your broadband provider.
Map data ©OpenStreetMap contributors.




