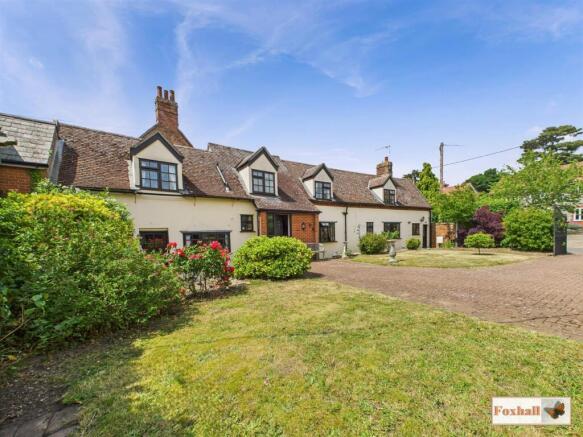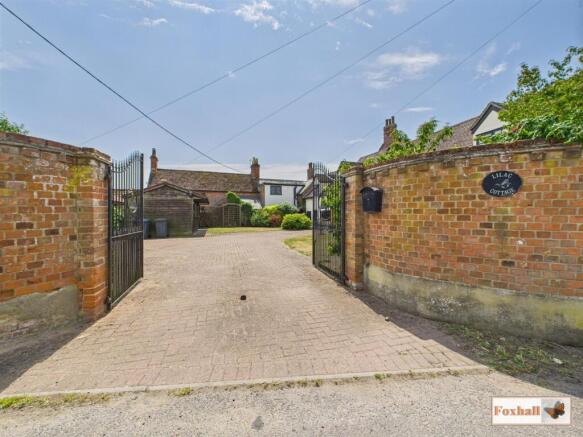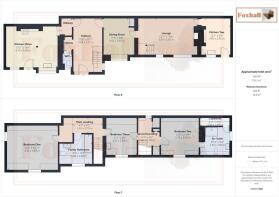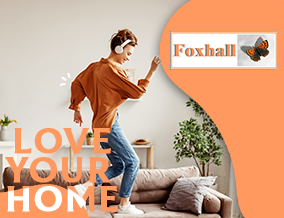
Nacton Road, Levington, Ipswich
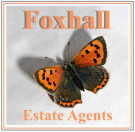
- PROPERTY TYPE
Semi-Detached
- BEDROOMS
3
- BATHROOMS
2
- SIZE
Ask agent
- TENUREDescribes how you own a property. There are different types of tenure - freehold, leasehold, and commonhold.Read more about tenure in our glossary page.
Freehold
Key features
- NO ONWARD CHAIN
- CHARACTER PROPERTY IN IDYLLIC VILLAGE LOCATION AND CLOSE TO RIVER
- 18'6 X 12' 1"LOUNGE WITH INGLENOOK FIREPLACE. FULL OF GEORGIAN CHARACTER WITH EXPOSED BEAMS
- 16'4 x 13'5" KITCHEN /DINER AND SEPARATE DINING ROOM
- THREE DOUBLE FIRST FLOOR BEDROOMS, LARGE 10'1" x 9'3" FAMILY BATHROOM PLUS SEPARATE EN-SUITE BATHROOM
- 12'1 x 9'6" SECOND KITCHEN - 20' x 11' CART LODGE/ STABLE
- GAS CENTRAL HEATING WITH MODERN REPLACEMENT BOILER ONLY FOUR YEARS OLD
- SOUTHERLY FACING FRONT GARDEN ENCLOSED BY A BRICK WALL (NO REAR GARDEN)
- THE PROPERTY COULD BENEFIT FROM UPGRADING AND MODERNISATION
- FREEHOLD - COUNCIL TAX BAND - D
Description
Foxhall Estate Agents are pleased to offer an opportunity to purchase a character property from the 1800's which was originally two cottages that have been converted into one.
The property is full of character from the period, including feature beams, feature herringbone wall, Georgian style double glazed windows, internal cottage latch doors, stable/cart lodge which even has its own smoke house where the previous owner used to smoke award winning hams for sale at the Levington Ship public house.
The property has a lovely garden which is enclosed by a high brick wall and very impressive entrance with curved high brick wall, double metal gates. Inside the property could benefit from upgrading, refurbishment and modernisation but offers extremely spacious accommodation. It particularly offers options with regard to the layout that can be used as it was previously run for over twelve years as a very successful and sought after B&B which means there are two kitchens, two stair-cases, two landings and two upstairs bathrooms. Additionally this could be idea for someone with teenage children who want their own independence and would recommend a full internal inspection.
The property benefits from a modern replacement boiler which is only four years old and has wooden double glazed windows in a Georgian style. Above all the property has no onward chain, making it extremely
Summary Continued - Inside the accommodation comprises a main entrance hall with a very handy downstairs W.C., a 16'4" x 13'5" kitchen/diner and a 18'6" x 12'1" lounge with impressive inglenook style floor to ceiling fireplace. Upstairs there are two bathrooms, one of which is en-suite, there are three double size bedrooms in total with a huge separate family bathroom 10'1" x 9'3" off the main landing.
The property enjoys one of the most idyllic of locations in one of east Suffolk's most sought after villages.
Levington has a very good community feel and active social scene involving both the church, village hall and the Levington Ship pub, operated by Deben Inns and can be personally recommended by the valuer.
Within a minutes walk there are delightful footpaths down to the River Orwell and nature reserve, you can walk in a variety of directions. Just up the road there is the highly sought after Levington marina and access onto the A14 and subsequent A12 is just a five minute drive away.
There are magnificent views over the fields towards the river Orwell with seating areas to sit on a summers evening and de-stress after a busy workday. Inside the property could benefit from upgrading, refurbishment and modernisation but offers extremely spacious accommodation.
The property benefits from a modern replacement boiler which is only four years old and has wooden double glazed windows in a Georgian style. Above all the property has no onward chain making it extremely attractive to potential purchasers.
Agents Notes - Please note that there are internal steps between rooms on both floors.
Main Reception Hallway - 5.08m x 2.72m (16'8" x 8'11") - Wooden front entrance door, main staircase rising to first floor, radiator. Doors to kitchen and lounge area off further door to inner lobby with radiator, with door leading through to downstairs cloak-room .
Cloak Room - W.C. and wash basin, window to front.
Inner Hallway - With steps down to Kitchen/Diner
Kitchen/Diner - 4.98m x 4.09m (16'4" x 13'5") - The focal point in this room is the gorgeous deep blue coloured electric AGA, inset into a lovely brick built inglenook style surround with bressumer beam and adjacent Siemens double oven with cupboards above and below and a tall larder cupboard, inset butler sink into marble worksurface, plus a selection of other units including glazed display cabinets. Herringbone and beam feature wall, additional ceiling beams and a bow window overlooking the garden which is easterly facing making this a lovely sunny room especially in the mornings, glazed door that leads directly out onto the garden and has two windows.
Dining Room - 3.51m x 2.95m (11'6" x 9'8") - Bow window to front, double radiator and door to built in cupboard with shelving and door through to lounge.
Lounge - 5.64m x 3.68m (18'6" x 12'1") - The focal point of the room is a gorgeous floor to ceiling inglenook style fireplace brick built chimney breast (may need attention prior to use) incorporating a bressumer beam, open stairs leading to first floor, double radiator and a single radiator, bow window the front and a separate window the front, wall light points, beams, open stairs leading to the first floor and a radiator.
Kitchen Two - 3.68m x 2.90m (12'1 x 9'6") - 1 1/2 bowl sink unit, also single bowl sink unit, tiled floor, ample kitchen units, ample work surfaces, base drawers, cupboards and eye level units, window to front, glazed door to front making this a lovely sunny room especially in the mornings. Wall mounted ideal boiler which has been regularly serviced, space and plumbing for washing machine.
First Floor Landing (Two) - Two doors to a cupboard, housing a Joule water tank and system, window to the side, deep over stairs shelved cupboard with radiator and ample space for storage of clothes, slatted shelving so superb to use as an airing cupboard. Steps up to bedroom three.
Bedroom Three - 3.53m x 2.92m (11'7" x 9'7") - Window to the front, double radiator, vanity unit wash basin with cupboards beneath. Door to main landing. This room can be accessed via both landings, Jack and Jill style.
Landing - 2.79m x 1.40m (9'2" x 4'7") - Rooflight window to rear making this lovely full of light and natural sunshine, a radiator, two steps down to the main bedroom and door to the family bathroom .
Bedroom Two - 3.73m x 3.58m (12'3" x 11'9") - Radiator, fully fitted bedroom units comprising two built in double wardrobes on either side of the room with shelving and double height hanging space, dressing table with matching triple drawer units on either side, beam, window to front, overlooking the garden.
En-Suite Bathroom - Modern replacement Mira shower with shower board backing in large double size walk-in shower enclosure with curved screen, window to the side wash basin, W.C, double radiator, tiled on one wall, access to a loft space, recessed ceiling spotlights, access to a loft space, door to very large walk-in cupboard with a light in.
Family Bathroom - 3.07m x 2.82m (10'1" x 9'3") - Large family bathroom with easterly facing window making this room particularly full of sunshine and natural light, with large bath with a Mira shower over, Armitage Shanks sanitary ware with a large sink and W.C, tiled walls, double radiator.
Bedroom One - 4.85m x 4.42m (15'11" x 14'6") - With a feature beamed and inset brick wall to the end with a window to the side which is southerly facing with lovely views. There is also a window to the front making this double aspect room full of natural light. Radiator and horizontal beams running the full width of the rooms along with ceiling beams adding ample character.
Front Garden - Approached via a very impressive pair of metal gates and a high curved brick wall on the other side creating a prestigious feel on entering into the property. There is an extensive block paved driveway parking and space for turning providing off road parking for several vehicles.
The garden is south-east facing and is an absolute suntrap and extremely pleasant for sitting having a morning cuppa, afternoon glass or wine or for alfresco dining. There is a private seating area with a pergola and a small decking area and benefits from outside lighting and a stable /cart lodge.
The front garden is neatly maintained and low maintenance being largely laid to lawn with inset shrubs and flowers and a separate shrub border and beautiful rose bushes.
Please note all the garden is at the front, there is no rear garden.
Cart Lodge/Stable - 20' x 11' with stable doors, solid flooring, supplied with power and light and rarely seen in any property a smoke house where the owner smoked award winning hams.
Levington And The Surrounding Area - The property enjoys one of the most idyllic of locations in one of east Suffolk's most sought after villages.
Levington has a very good community feel and active social scene involving both the church, village hall and the Levington Ship pub, operated by Deben Inns and can be personally recommended by the valuer especially the double decker sausage sandwiches.
Within a minutes walk there are delightful footpaths down to the River Orwell and nature reserve, you can walk in one of the variety of directions. Just up the road there is the highly sought after Levington marina and access onto the A14 and subsequent A12 is just a five minute drive away.
There are magnificent views over the fields towards the river Orwell with seating areas to sit on a summers evening and destress after a busy workday.
Agents Notes - Tenure - Freehold
Council Tax Band - D
Please note, there is no rear garden to the property.
Brochures
Nacton Road, Levington, IpswichBrochure- COUNCIL TAXA payment made to your local authority in order to pay for local services like schools, libraries, and refuse collection. The amount you pay depends on the value of the property.Read more about council Tax in our glossary page.
- Band: D
- PARKINGDetails of how and where vehicles can be parked, and any associated costs.Read more about parking in our glossary page.
- Yes
- GARDENA property has access to an outdoor space, which could be private or shared.
- Yes
- ACCESSIBILITYHow a property has been adapted to meet the needs of vulnerable or disabled individuals.Read more about accessibility in our glossary page.
- Ask agent
Nacton Road, Levington, Ipswich
Add an important place to see how long it'd take to get there from our property listings.
__mins driving to your place
Get an instant, personalised result:
- Show sellers you’re serious
- Secure viewings faster with agents
- No impact on your credit score
Your mortgage
Notes
Staying secure when looking for property
Ensure you're up to date with our latest advice on how to avoid fraud or scams when looking for property online.
Visit our security centre to find out moreDisclaimer - Property reference 33976476. The information displayed about this property comprises a property advertisement. Rightmove.co.uk makes no warranty as to the accuracy or completeness of the advertisement or any linked or associated information, and Rightmove has no control over the content. This property advertisement does not constitute property particulars. The information is provided and maintained by Foxhall Estate Agents, Ipswich. Please contact the selling agent or developer directly to obtain any information which may be available under the terms of The Energy Performance of Buildings (Certificates and Inspections) (England and Wales) Regulations 2007 or the Home Report if in relation to a residential property in Scotland.
*This is the average speed from the provider with the fastest broadband package available at this postcode. The average speed displayed is based on the download speeds of at least 50% of customers at peak time (8pm to 10pm). Fibre/cable services at the postcode are subject to availability and may differ between properties within a postcode. Speeds can be affected by a range of technical and environmental factors. The speed at the property may be lower than that listed above. You can check the estimated speed and confirm availability to a property prior to purchasing on the broadband provider's website. Providers may increase charges. The information is provided and maintained by Decision Technologies Limited. **This is indicative only and based on a 2-person household with multiple devices and simultaneous usage. Broadband performance is affected by multiple factors including number of occupants and devices, simultaneous usage, router range etc. For more information speak to your broadband provider.
Map data ©OpenStreetMap contributors.
