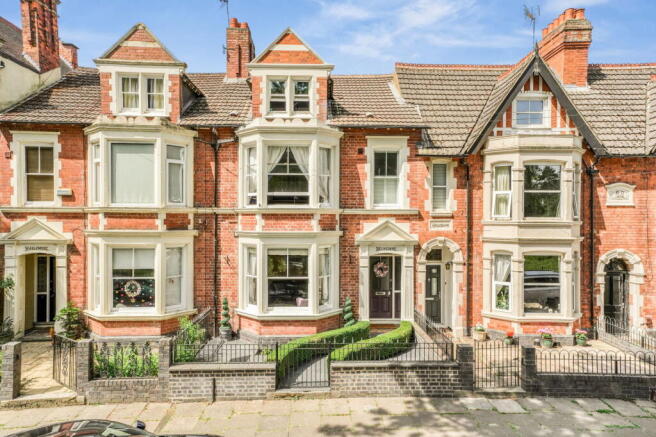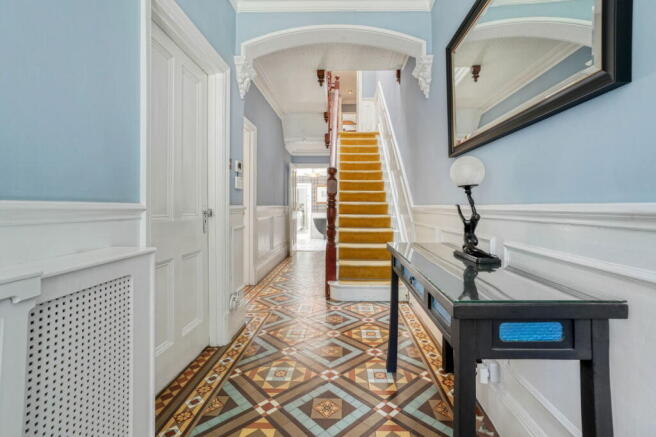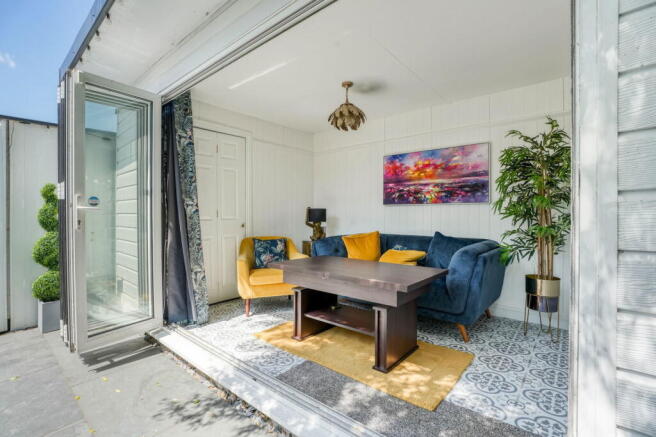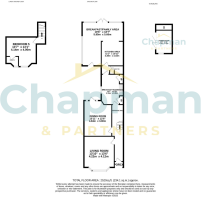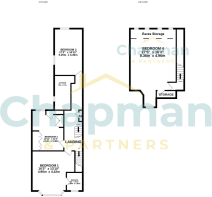5 bedroom town house for sale
Park View, Kettering

- PROPERTY TYPE
Town House
- BEDROOMS
5
- BATHROOMS
3
- SIZE
Ask agent
- TENUREDescribes how you own a property. There are different types of tenure - freehold, leasehold, and commonhold.Read more about tenure in our glossary page.
Freehold
Key features
- Charming period home with newly renovated stone façade
- Bay-fronted living room and master suite, both with views across the Pleasure Park
- Sociable kitchen/family/entertainment space
- Five spacious double bedrooms
- Flexible lower ground floor with en-suite - ideal for guests or a professional lodger
- Fully insulated garden room, perfect for a home office
- Landscaped rear garden with two patio zones
- One of Kettering’s most desirable locations: near to town centre, hospital and station
- Prime position overlooking the Pleasure Park and the historic bandstand where traditional bands can often be seen playing in the summer on sunny Sunday afternoons
- Council Tax Band: C
Description
'Belvedere House'
This is a rare opportunity to acquire a substantial period home in a prominent location directly overlooking Kettering’s Pleasure Park.
The current owner has thoughtfully updated and improved the property whilst retaining its character and period details - from the mosaic-tiled entrance hall and sweeping staircase to high ceilings, deep bay windows and ornate cornicing.
Across its generous floors there are five double bedrooms (two with en-suites), a stylish master suite with unrivalled park views, and a large, versatile basement room - which could also provide a source of rental income from a room let to a working professional, reflecting growing local demand.
Downstairs, the living room and dining room are filled with character - featuring attractive working open fireplaces and views over the park - while the rear of the property offers a sociable, light-filled space with a breakfast/family room opening directly onto the garden. The adjoining kitchen is well-equipped with granite worktops, a range cooker, an American style fridge freezer, wine cooler and plenty of storage. There’s also a convenient laundry room/guest cloakroom.
Outside, the rear garden is an immaculately presented, low-maintenance spot with two patio seating areas, raised borders, and a stylish garden room overlooking a cascading water feature (available by separate negotiation) - a perfect environment for a home-working space or as an entertainment room for families. The foregarden is neatly presented with box hedging and a path leading to the entrance, alongside an electric car charging point (available by separate negotiation).
Belvedere House is a substantial, well-equipped family home in one of Kettering's most desirable locations. A short walk from Kettering town centre, the hospital and mainline station with park views, generous space and plenty of character.
An internal viewing is highly recommended to truly appreciate this wonderful family home.
Entrance Porch & Hall
Inviting entrance porch featuring mosaic-tiled flooring, a timber door with inset leaded and stained glass panels on either side, and a matching glazed transom above. The entrance hall continues the stunning period mosaic flooring with an elegant archway with detailed cornicing. The staircase, with its intricate balustrade, leads to the first floor. Decorative panelling runs up to dado height, and interior doors provide access to the adjoining rooms.
Living Room 4.22m x 4.11m (13'10" x 13'6")
Featuring a striking fireplace with a slate and marble effect surround, complete with a decorative tiled inlay and a floral-patterned hearth. The working fireplace is complemented by a classic picture rail and detailed cove cornicing. A deep bay window fills the room with natural light and provides delightful views overlooking the Pleasure Park.
Dining Room 4.88m x 3.81m (16'0" x 12'6")
Ideal for formal dining, the room features a slate and marble fireplace with a decorative floral-tiled inlay and an open grate working fireplace. Complemented by a picture rail, cove cornicing, and wood block flooring, it also benefits from French doors that open out onto the courtyard patio .
Kitchen / Breakfast / Family Room 3.63m x 3.33m (11'11" x 10'11") / 5.94m x 5.66m (19'6" x 18'7")
A wonderful social space with a range of base and wall-mounted cabinetry, a double butler sink with granite worktops and matching upstand, monobloc tap, ceramic tile splashbacks, and a range cooker. Integrated appliances include a dishwasher, microwave, wine cooler, and an American-style fridge/freezer. The room extends into a conservatory-style breakfast/family area with a clear glazed roof, underfloor heating, and a view of the garden. All kitchen appliances are to be included in the sale. The Fireplace/TV unit in this is available by separate negotiation.
Cloakroom / Laundry Room 1.78m x 1.27m (5'10" x 4'2")
Features a high-flush WC with a chrome downpipe, a wash hand basin, and ceramic granite-effect flooring. There is also a convenient cupboard providing space for a washing machine and additional storage.
Breakfast Room / Snug 3.94m x 3m (12'11" x 9'10")
This room flows perfectly to the kitchen and is an excellent versatile space for families. It includes panelling up to dado height, custom-built shelving, and storage cupboards fitted into the chimney recess, all softly illuminated by recessed downlights.
Bedroom 5 (Lower Ground Floor) 4.14m x 4.01m (13'7" x 13'2")
A generously sized bedroom, complete with its own window for natural light and a stylish en-suite shower room featuring a WC, wash hand basin, and a generous shower enclosure with electric shower. This room offers plenty of flexibility - whether as additional guest accommodation, a home office, or a potential room rental opportunity.
First Floor Landing
Light and spacious with period features, airing cupboard with linen shelving.
Master Bedroom / En-suite 4.95m x 4.22m (16'3" x 13'10") / 1.8m x 1.96m (5'11" x 6'5")
A beautifully presented principal suite, perfectly placed to enjoy views across the park. This room exudes character, with its intricate cove cornicing. The adjoining en-suite is complete with a traditional high-flush WC with chrome downpipe, pedestal wash hand basin, and a stylish, oversized shower enclosure featuring both a rain shower and separate handheld attachment. Porcelain tiling, underfloor heating, and recessed lighting bring a comfortable, spa-like feel to this space.
Second Bedroom - 4.24m x 3.45m (13'11" x 11'4")
A further generous double room with built-in wardrobes.
Third Bedroom - 5.26m x 3.3m (17'3" x 10'10")
A well proportioned bedroom with vaulted ceilings and exposed roof timbers.
Main Bathroom - 3.68m x 2.01m (12'1" x 6'7")
Fitted with a low-level WC, twin wash hand basins with monobloc taps, and a deep, double-ended bath with a centrally mounted monobloc tap. Above, there’s a mains shower with rainmaker shower head. Attractive ceramic splashbacks, stylish flooring, well-placed lighting, and a chrome heated towel rail complete the space.
Second Floor (Bedroom Four) - 4.98m x 4.52m (16'4" x 14'10")
A large double room on the top floor, filled with light and offering views across the park to the front. The space retains plenty of character, with its exposed brick fireplace and a wood burner, alongside recessed lighting for a cosy atmosphere. Currently used as a gym - (equipment and flooring may be available by separate negotiation) - there’s a range of convenient storage, with four built-in eaves cupboards and a further cupboard on the opposite side of the room.
Summer House 3.2m x 2.26m (10'6" x 7'5")
Tucked away at the bottom of the garden, this bespoke summer house offers a flexible space - whether you require a comfortable home office, a creative studio, or simply somewhere to unwind. Fully insulated and equipped with heating. Bi-fold doors connect it directly to the garden. Opposite the summer house there is an impressive flowing water feature (available by separate negotiation).
Rear Garden
The rear garden offers a wonderful private space to enjoy all year round. Directly accessed from both the dining room and family room, a paved slate patio forms the perfect spot for al fresco dining, with carefully placed lighting. From here, the garden flows into a low-maintenance artificial lawn, bordered by raised beds filled with a mix of herbs, shrubs, and a combination of young and established trees. Further down, there’s an additional slate patio - adding another area for a family to enjoy. The space is fully enclosed by a combination of brick wall and timber fencing, with a secured gate providing convenient rear access to the property.
Fore Garden
The welcoming fore garden is enclosed by a blue brick wall topped with railings and a gate, leading onto a slate pathway bordered by neat box hedging that gently curves toward the front door. Designed with low maintenance in mind, the garden is mainly paved for easy upkeep. Additionally, there’s an electric car charging point installed, available by separate negotiation.
Additional Information:
Property Tenure, Freehold
Council Tax Band: C (North Northants Council) £2,005.11 Per Annum
EPC Rating E.
Services: Mains Gas, Water, and Electricity
Disclaimer
1. MONEY LAUNDERING REGULATIONS: Intending purchasers will be asked to produce identification documentation at a later stage and we would ask for your co-operation in order to ensure that there will be no delay in agreeing the sale.
2. General: While we endeavour to make our sales particulars fair, accurate and reliable, they are only a general guide to the property and, accordingly, if there is any point which is of particular importance to you, please contact the office and we will be pleased to check the position for you, especially if you are contemplating travelling some distance to view the property.
3. The measurements indicated are supplied for guidance only and as such must be considered incorrect.
4. Services: Please note we have not tested the services or any of the equipment or appliances in this property, accordingly we strongly advise prospective buyers to commission their own survey or service reports before finalising their offer to purchase.
5. THESE PARTICULARS ARE ISSUED IN GOOD FAITH BUT DO NOT CONSTITUTE REPRESENTATIONS OF FACT OR FORM PART OF ANY OFFER OR CONTRACT. THE MATTERS REFERRED TO IN THESE PARTICULARS SHOULD BE INDEPENDENTLY VERIFIED BY PROSPECTIVE BUYERS OR TENANTS. NEITHER CHAPMAN AND PARTNERS LIMITED NOR ANY OF ITS EMPLOYEES OR AGENTS HAS ANY AUTHORITY TO MAKE OR GIVE ANY REPRESENTATION OR WARRANTY WHATEVER IN RELATION TO THIS PROPERTY.
- COUNCIL TAXA payment made to your local authority in order to pay for local services like schools, libraries, and refuse collection. The amount you pay depends on the value of the property.Read more about council Tax in our glossary page.
- Band: C
- PARKINGDetails of how and where vehicles can be parked, and any associated costs.Read more about parking in our glossary page.
- Ask agent
- GARDENA property has access to an outdoor space, which could be private or shared.
- Yes
- ACCESSIBILITYHow a property has been adapted to meet the needs of vulnerable or disabled individuals.Read more about accessibility in our glossary page.
- Ask agent
Park View, Kettering
Add an important place to see how long it'd take to get there from our property listings.
__mins driving to your place
Get an instant, personalised result:
- Show sellers you’re serious
- Secure viewings faster with agents
- No impact on your credit score

Your mortgage
Notes
Staying secure when looking for property
Ensure you're up to date with our latest advice on how to avoid fraud or scams when looking for property online.
Visit our security centre to find out moreDisclaimer - Property reference S1353661. The information displayed about this property comprises a property advertisement. Rightmove.co.uk makes no warranty as to the accuracy or completeness of the advertisement or any linked or associated information, and Rightmove has no control over the content. This property advertisement does not constitute property particulars. The information is provided and maintained by Chapman and Partners, Kettering. Please contact the selling agent or developer directly to obtain any information which may be available under the terms of The Energy Performance of Buildings (Certificates and Inspections) (England and Wales) Regulations 2007 or the Home Report if in relation to a residential property in Scotland.
*This is the average speed from the provider with the fastest broadband package available at this postcode. The average speed displayed is based on the download speeds of at least 50% of customers at peak time (8pm to 10pm). Fibre/cable services at the postcode are subject to availability and may differ between properties within a postcode. Speeds can be affected by a range of technical and environmental factors. The speed at the property may be lower than that listed above. You can check the estimated speed and confirm availability to a property prior to purchasing on the broadband provider's website. Providers may increase charges. The information is provided and maintained by Decision Technologies Limited. **This is indicative only and based on a 2-person household with multiple devices and simultaneous usage. Broadband performance is affected by multiple factors including number of occupants and devices, simultaneous usage, router range etc. For more information speak to your broadband provider.
Map data ©OpenStreetMap contributors.
