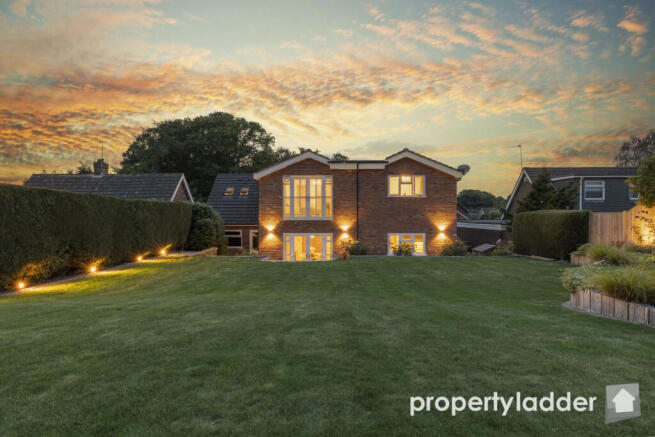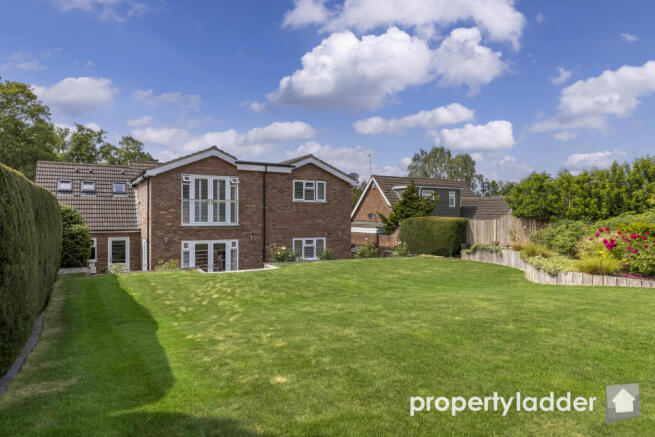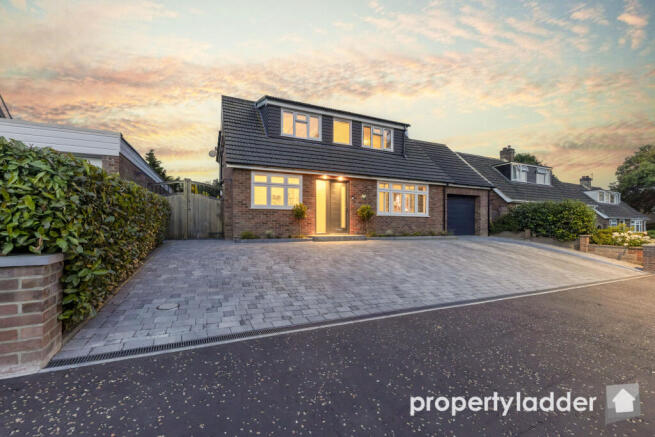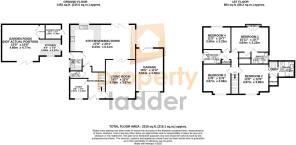
Roedich Drive, Taverham, NR8
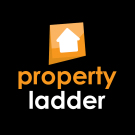
- PROPERTY TYPE
Detached
- BEDROOMS
4
- BATHROOMS
3
- SIZE
Ask agent
- TENUREDescribes how you own a property. There are different types of tenure - freehold, leasehold, and commonhold.Read more about tenure in our glossary page.
Freehold
Key features
- Stylishly extended over two floors
- Four double bedrooms, three modern bathrooms
- Stunning kitchen/dining room with underfloor heating
- Spacious living room plus separate study
- Beautiful décor and high-quality finish throughout
- Large rear garden with expansive lawn
- Impressive garden building with kitchen & A/C
- Brick weave driveway for multiple vehicles
- Integrated garage and utility room
- Rainwater harvesting system for eco-friendly irrigation
Description
This much-improved and significantly extended detached home offers a superb balance of space, style and functionality, all wrapped in a high-quality, modern finish. Thoughtfully enlarged across two floors, the property now boasts four well-proportioned bedrooms and three beautifully appointed bathrooms upstairs, providing flexibility and comfort for family life or visiting guests.
On the ground floor, the heart of the home is a stunning kitchen/dining room, flooded with natural light and complete with underfloor heating-ideal for both day-to-day living and entertaining. A spacious yet cosy living room, a separate study, a utility room and a handy downstairs WC add to the practicality of the layout, creating a home that works seamlessly for modern life.
Outside, the property continues to impress. The plot is generous and well-kept, featuring a smart brick-weave driveway offering ample parking, along with a large single garage. The rear garden is a standout feature-predominantly laid to lawn and complemented by an attractive L-shaped patio that wraps around a high-specification garden building. This additional space includes its own kitchen area, air conditioning and integrated garden store-ideal for hobbies, work-from-home setups or summer entertaining. The garden also benefits from an underground rainwater harvesting tank that provides eco-conscious irrigation throughout the grounds.
This is a home where every detail has been considered, and the result is a beautifully presented, high-quality property that is both welcoming and practical-a real gem in a desirable setting.
LOCATION
Taverham is a sought-after village located just six miles northwest of Norwich, offering the perfect balance of countryside charm and city convenience. Well-regarded for its friendly community feel, the area is ideal for families, professionals and retirees alike. The village enjoys an excellent range of local amenities, including a Tesco superstore, post office, medical centre, library, and several cafes and pubs.
Education is well catered for, with reputable primary and secondary schools, including the popular Taverham High School. For outdoor enthusiasts, there's easy access to scenic riverside walks, woodlands and nearby golf courses. The nearby NDR (Northern Distributor Road) ensures excellent road links around Norwich and beyond, making commuting straightforward. With regular bus services, peaceful surroundings, and a strong sense of community, Taverham continues to be one of Norfolk's most desirable places to live.
ACCOMMODATION
Ground Floor - Approx. 1,453 sq. ft. (135.0 sq. m.)
Kitchen/Dining Room:
27'8" x 20'1" (8.43m x 6.11m)
Living Room:
16'7" x 12'8" (5.06m x 3.87m)
Study:
8'8" x 7'8" (2.64m x 2.34m)
WC:
5'3" x 3'8" (1.60m x 1.06m)
Utility Room:
3'5" x 3'6" (1.04m x 1.06m)
First Floor - Approx. 863 sq. ft. (80.2 sq. m.)
Bedroom 1:
15'11" x 10'7" (4.84m x 3.23m)
En-suite: 7'6" x 5'1" (2.29m x 1.54m)
Bedroom 2:
12'8" x 12'8" (3.87m x 3.85m)
Bedroom 3:
12'8" x 11'9" (3.87m x 3.58m)
Bedroom 4:
11'9" x 10'7" (3.58m x 3.23m)
Bathroom:
7'8" x 6'1" (2.34m x 1.86m)
Lobby Room (with en-suite):
9'11" x 6'10" (3.02m x 2.08m)
En-suite: 7'0" x 2'9" (2.13m x 0.84m)
Outside
Garage:
18'5" x 11'8" (5.61m x 3.56m)
Garden Room:
15'9" x 15'8" (4.80m x 4.77m)
Kitchen Area:
9'4" x 7'2" (2.84m x 2.17m)
Garden Store:
6'10" x 6'2" (2.08m x 1.89m)
Total Floor Area:
2,316 sq. ft. (215.1 sq. m.) approx.
IMPORTANT INFORMATION
Local Authority: Broadland District Council
Council Tax Band: D
Current EPC rating: TBC
Services Connected: MAINS WATER, MAINS DRAINS, MAINS ELECTRICITY, MAINS GAS
Heating: Gas central Heating (underfloor in the kitchen - dining room)
Property Ladder, their clients and any joint agents give notice that:
1. They are not authorised to make or give any representations or warranties in relation to the property either here or elsewhere, either on their own behalf or on behalf of their client or otherwise. They assume no responsibility for any statement that may be made in these particulars. These particulars do not form part of any offer or contract and must not be relied upon as statements or representations of fact.
2. Any areas, measurements or distances are approximate. The text, photographs and plans are for guidance only and are not necessarily comprehensive. It should not be assumed that the property has all necessary planning, building regulation or other consents and Property Ladder have not tested any services, equipment or facilities. Purchasers must satisfy themselves by inspection or otherwise.
3. These published details should not be considered to be accurate and all information, including but not limited to lease details, boundary information and restrictive covenants have been provided by the sellers. Property Ladder have not physically seen the lease nor the deeds.
Brochures
Brochures- COUNCIL TAXA payment made to your local authority in order to pay for local services like schools, libraries, and refuse collection. The amount you pay depends on the value of the property.Read more about council Tax in our glossary page.
- Ask agent
- PARKINGDetails of how and where vehicles can be parked, and any associated costs.Read more about parking in our glossary page.
- Garage,Driveway
- GARDENA property has access to an outdoor space, which could be private or shared.
- Front garden,Rear garden
- ACCESSIBILITYHow a property has been adapted to meet the needs of vulnerable or disabled individuals.Read more about accessibility in our glossary page.
- Ask agent
Roedich Drive, Taverham, NR8
Add an important place to see how long it'd take to get there from our property listings.
__mins driving to your place
Get an instant, personalised result:
- Show sellers you’re serious
- Secure viewings faster with agents
- No impact on your credit score
Your mortgage
Notes
Staying secure when looking for property
Ensure you're up to date with our latest advice on how to avoid fraud or scams when looking for property online.
Visit our security centre to find out moreDisclaimer - Property reference PL003702111. The information displayed about this property comprises a property advertisement. Rightmove.co.uk makes no warranty as to the accuracy or completeness of the advertisement or any linked or associated information, and Rightmove has no control over the content. This property advertisement does not constitute property particulars. The information is provided and maintained by Property Ladder, Norwich. Please contact the selling agent or developer directly to obtain any information which may be available under the terms of The Energy Performance of Buildings (Certificates and Inspections) (England and Wales) Regulations 2007 or the Home Report if in relation to a residential property in Scotland.
*This is the average speed from the provider with the fastest broadband package available at this postcode. The average speed displayed is based on the download speeds of at least 50% of customers at peak time (8pm to 10pm). Fibre/cable services at the postcode are subject to availability and may differ between properties within a postcode. Speeds can be affected by a range of technical and environmental factors. The speed at the property may be lower than that listed above. You can check the estimated speed and confirm availability to a property prior to purchasing on the broadband provider's website. Providers may increase charges. The information is provided and maintained by Decision Technologies Limited. **This is indicative only and based on a 2-person household with multiple devices and simultaneous usage. Broadband performance is affected by multiple factors including number of occupants and devices, simultaneous usage, router range etc. For more information speak to your broadband provider.
Map data ©OpenStreetMap contributors.
