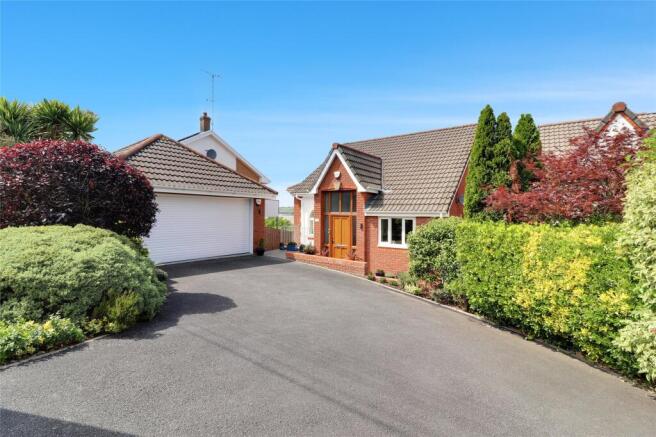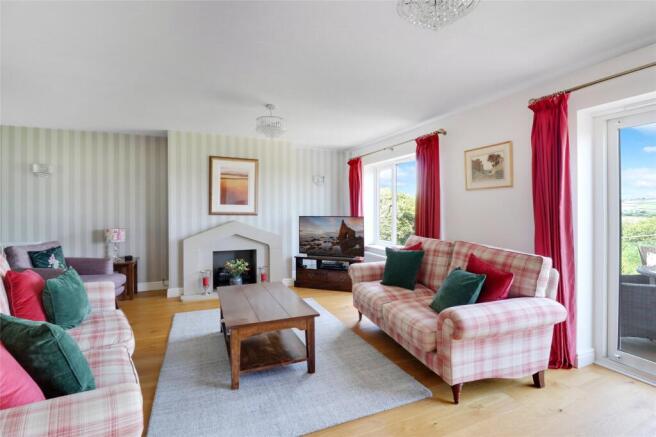
Cleave Road, Sticklepath, Barnstaple, Devon, EX31

- PROPERTY TYPE
Detached
- BEDROOMS
5
- BATHROOMS
3
- SIZE
Ask agent
- TENUREDescribes how you own a property. There are different types of tenure - freehold, leasehold, and commonhold.Read more about tenure in our glossary page.
Freehold
Key features
- A 5/6 BEDROOM DETACHED HOUSE
- ARRANGED OVER FOUR FLOORS
- 2 EN SUITES + FAMILY BATHROOM
- LOVELY ESTUARY VIEWS
- QUIET LOCATION
- A SHORT JOURNEY FROM THE TOWN CENTRE AND LOCAL AMENITIES
- DOUBLE GARAGE + DRIVEWAY PARKING
- GAS FIRED CENTRAL HEATING
- BEAUTIFULLY MAINTAINED GARDENS
- DOUBLE GLAZING
Description
The home is approached via a generous driveway with ample space for several vehicles, in addition to a double garage that provides secure parking or useful storage. Stepping inside, you are welcomed into a bright, open-plan kitchen and dining space that immediately sets the tone for the rest of the home. This area has been tastefully updated and thoughtfully redesigned by the current owners in recent years, blending contemporary style with practicality. The kitchen has been beautifully finished and has a range of built in appliances. It forms the hub of the house, perfect for family living and entertaining alike.
From here, a mezzanine level leads to a bedroom, which benefits from a well-appointed Jack and Jill en-suite bathroom, ideal for guests or older children seeking a degree of independence and privacy. Alongside another well appointed room which offers good flexability.
Returning to the main level, a short flight of stairs takes you down to the principal living accommodation. To the left is the main lounge—spacious, comfortable, and flooded with natural light—offering direct access through French doors onto a raised balcony. This elevated outdoor space capitalises fully on the spectacular estuary views and provides a peaceful retreat for morning coffee or evening drinks. Adjacent to the lounge is another flexible room that can serve as a sixth bedroom, a home office, or a formal dining room, depending on your lifestyle needs.
Descending to the first floor, you’ll find a generously sized double bedroom alongside a modernised family bathroom. Finished to an excellent standard, the bathroom provides a sense of luxury and practicality. On this floor you will also find the utility room which has a door that leads to the the side access and then onto the garden, which is a tiered level garden, beautifully presented with mature shrubs.
The ground floor offers a further three double bedrooms, including the elegant master suite. This impressive room benefits from its own en-suite shower room and a wealth of built-in wardrobe space.
Throughout, the property is immaculately presented, with a cohesive, stylish décor that enhances the spacious and versatile layout. It’s a home that offers not just flexible living, but a rare combination of privacy, accessibility, and some of the finest views available in the area.
Leaving the centre of Barnstaple, travel over the Long Bridge towards the roundabout on the Barnstaple western bypass and continue up Sticklepath Hill. Take the first right into Westfield Avenue and the first right again into Cleave Road. The property will be found shortly on your left hand side.
Entrance Floor
Porch
Kitchen/Breakfast Room
5.77m x 2.54m
Dining Room
4.5m x 4.47m
Middle Floor
Lounge
6.27m max x 6.25m max
Day Room
4.47m max x 2.82m max
Balcony
Lower Middle Floor
Bedroom 5
4.47m max x 3.63m max
Utility Room
Bathroom
Ground Floor/Garden Level
Bedroom 1
4.98m x 3.45m
En Suite Shower Room
Bedroom 2
3.1m x 2.72m
Bedroom 3
4.47m x 2.77m
Top Floor
Family Room
6.27m x 2.46m
Bedroom 4
6.35m x 3.5m
En Suite Shower Room
Double Garage
Tenure
Freehold
Services
All mains services connected
Viewing
Strictly by appointment with the sole selling agent
Council Tax Band
F - North Devon District Council
Rental Income
Based on these details, our Lettings & Property Management Department suggest an achievable gross monthly rental income of £2,500 to £2,750 subject to any necessary works and legal requirements (correct at June 2025). This is a guide only and should not be relied upon for mortgage or finance purposes. Rental values can change and a formal valuation will be required to provide a precise market appraisal. Purchasers should be aware that any property let out must currently achieve a minimum band E on the EPC rating, and that this rating may increase. Please refer to your solicitors as the legal position may change at any time.
Brochures
Particulars- COUNCIL TAXA payment made to your local authority in order to pay for local services like schools, libraries, and refuse collection. The amount you pay depends on the value of the property.Read more about council Tax in our glossary page.
- Band: F
- PARKINGDetails of how and where vehicles can be parked, and any associated costs.Read more about parking in our glossary page.
- Off street
- GARDENA property has access to an outdoor space, which could be private or shared.
- Yes
- ACCESSIBILITYHow a property has been adapted to meet the needs of vulnerable or disabled individuals.Read more about accessibility in our glossary page.
- Ask agent
Cleave Road, Sticklepath, Barnstaple, Devon, EX31
Add an important place to see how long it'd take to get there from our property listings.
__mins driving to your place
Get an instant, personalised result:
- Show sellers you’re serious
- Secure viewings faster with agents
- No impact on your credit score
Your mortgage
Notes
Staying secure when looking for property
Ensure you're up to date with our latest advice on how to avoid fraud or scams when looking for property online.
Visit our security centre to find out moreDisclaimer - Property reference BAR250366. The information displayed about this property comprises a property advertisement. Rightmove.co.uk makes no warranty as to the accuracy or completeness of the advertisement or any linked or associated information, and Rightmove has no control over the content. This property advertisement does not constitute property particulars. The information is provided and maintained by Webbers Property Services, Barnstaple. Please contact the selling agent or developer directly to obtain any information which may be available under the terms of The Energy Performance of Buildings (Certificates and Inspections) (England and Wales) Regulations 2007 or the Home Report if in relation to a residential property in Scotland.
*This is the average speed from the provider with the fastest broadband package available at this postcode. The average speed displayed is based on the download speeds of at least 50% of customers at peak time (8pm to 10pm). Fibre/cable services at the postcode are subject to availability and may differ between properties within a postcode. Speeds can be affected by a range of technical and environmental factors. The speed at the property may be lower than that listed above. You can check the estimated speed and confirm availability to a property prior to purchasing on the broadband provider's website. Providers may increase charges. The information is provided and maintained by Decision Technologies Limited. **This is indicative only and based on a 2-person household with multiple devices and simultaneous usage. Broadband performance is affected by multiple factors including number of occupants and devices, simultaneous usage, router range etc. For more information speak to your broadband provider.
Map data ©OpenStreetMap contributors.





