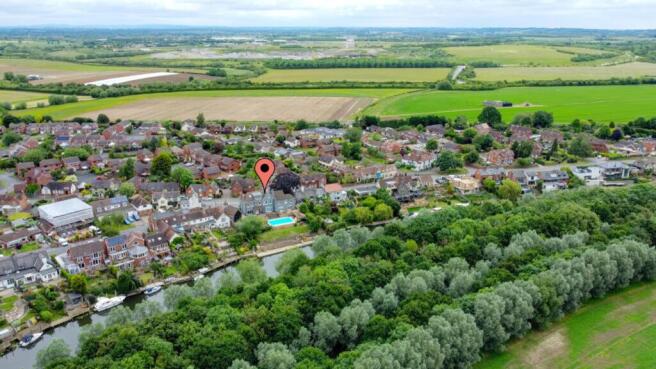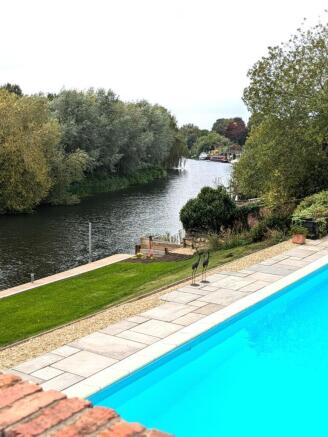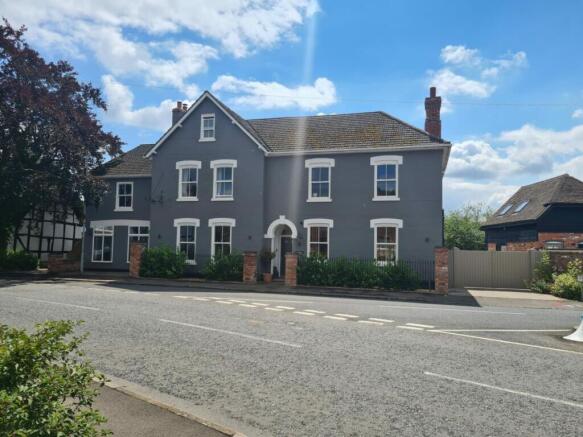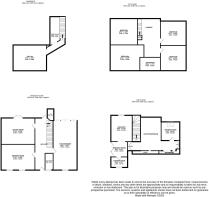Main Road, Wyre Piddle, Pershore, Worcestershire, WR10

- PROPERTY TYPE
Semi-Detached
- BEDROOMS
6
- BATHROOMS
3
- SIZE
Ask agent
- TENUREDescribes how you own a property. There are different types of tenure - freehold, leasehold, and commonhold.Read more about tenure in our glossary page.
Freehold
Key features
- Riverside house comprises of 6 bedrooms with 2 en suites and dressing areas
- South facing garden offering heated 10 metre swimming pool (air source heat pump) and views along River Avon
- Opportunity to purchase, in addition to the main home, 3 income generating apartments
- Detached garage with front store and planning for office above garage
- Driveway to main house leading through double gates with multiple tandem spaces leading to garage
- Riverside location with 35 metre dock offering mooring rights for 4 boats
- Village location with local pub and access to Pershore town centre
- 25 minute drive from Broadway and access to the Cotswolds
- Fully fitted solid wooden kitchen units with quartz worktops
- Lounge with patio doors overlooking pool and river
Description
Full description
A truly stunning six-bedroom riverside Victorian family residence boasting a beautiful riverside location. A south facing aspect to the extensive rear garden offers multiple lounging areas.
With planning permission obtained above the current garage for an office. The recently refurbished swimming pool is heated with an air source heat pump housed next to the brick-built pool house. The extensive dock offers opportunities for residential and commercial mooring within the current planning permissions allowing four commercial moorings. The main driveway leading to the garage offers multiple tandem spaces.
There are three beautifully presented income generating apartments attached to the property that are available separately should a buyer wish to purchase the whole site.
Superbly appointed by the current owners, this wonderful home retains much of its period splendor, whilst also enjoying modern interiors and quality finish throughout. Flowing living space creates the perfect blend of comfort and convenience - ideal for modern family life. A grand reception hallway stages a stunning staircase to the first floor. The rear lounge with wood-burning stove offers patio doors opening onto a large area overlooking the heated pool. The kitchen diner fitted with solid wood units and finished with Quartz worktops exudes elegance and creates a perfect entertaining space with a further wood burner in the dining area and bi-fold doors leading out onto a patio and grassed area. The formal dining room boasts the perfect opportunity to host dinner parties. The utility room creates a practical room to house all the possessions that you would rather be hidden. A downstairs cloakroom and access to the cellar lead from the hallway.
The first floor of Pidele House offers an extensive landing with a large window offering views to Bredon Hill. The four double bedrooms retain Victorian features with decorative fireplaces and picture rails. The family bathroom offers dual free standing Victorian style washstands, a free-standing Victorian style bath, a separate shower and W.C. There is a large storage cupboard accessed from the landing.
The staircase to the second-floor access two double bedrooms.
The master bedroom has a large dormer window with a multitude of views. Enjoy a soak in the free standing bath within the bedroom area, built in wardrobes in a dressing area lead to the en-suite shower room.
The second double bedroom also includes a dressing area, and en-suite shower room.
Outside double gates open to a driveway leading to the rear of the garage where you will find an electric garage door. The garage houses a store to the front of the building. Above the garage planning has been obtained for an office. French doors have been introduced to the first floor to give views to the river.
The rear garden has multiple patio areas, steps down to the swimming pool and access to the brick-built pool house where the air source heat pump is situated. There is a grassed garden beyond with stepped pathway leading to the dock.
PLEASE NOTE THAT THE VENDOR OF THE PROPERTY IS AN EMPLOYEE OF THE COMPANY SELLING THE PROPERTY
IN PARTNERSHIP WITH NESTED.
EPC Rating: D
Entrance Hall
Entrance door, stairs leading to landing, doors to lounge, dining room, kitchen, downstairs W.C and cellar. Door to rear garden.
Lounge
Patio doors to rear garden over looking pool, radiator, T.V aerial
Dining Room
Two double glazed sash windows to front aspect, radiator, T.V aerial point.
Kitchen/Breakfast room
Kitchen fitted with solid wood units comprising base and eye units, drawers, glass cabinet and display shelving complemented with Quartz worktops. Integrated dishwasher. Extractor. Double glazed sash window to front aspect
Dining area with bi-fold doors to rear patio area. Radiator
Utility Room
Fitted base and eye level units, plumbing for washing machine, sink unit with mixer. Sash double glazed window to front aspect. Storage space for coats and shoes
Cloakroom
Fitted with W.C, wash basin and double glazed sash window to rear aspect, radiator
Cellar
Stairs leading down from entrance hallway. With lighting
First Floor landing
Access to bedrooms and bathroom, double glazed sash window to rear of property, radiator. Built in storage cupboard.
Bedroom
Tow double glazed sash windows, radiator, built in wall to wall wardrobes, T.V aerial point.
Bedroom
Two double glazed sash windows to rear, radiator, decorative Victorian style fireplace. T.V aerial point.
Bedroom
Double glazed sash window to front of property, radiator, T.V aerial point, decorative Victorian fireplace.
Bedroom
Two double glazed sash windows to rear of property, radiator, T.V aerial point, decorative Victorian fireplace.
Family bathroom
Fully tiled shower cubicle, free standing bath with shower mixer, two free standing Victorian style wash basins, W.C. Radiator, Double glazed frosted sash window.
Second floor landing
Access to bedrooms. Stairs leading to landing with double glazed sash window to rear.
Master bedroom
With double glazed dormer window to rear, radiator, free standing bath, built in wardrobes, views to Bredon Hill and River Avon
En-Suite shower room
Tiled shower with glass panel, W.C, Vanity wash basin, heated towel rail, skylight window.
Bedroom
Double glazed sash window to rear, radiator, T.V aerial
Dressing area with built in wardrobes and space for desk.
Door to ensuite
En-Suite
Double glazed sash window to front aspect, radiator, W.C, wash basin, tiled shower cubicle.
Front Garden
Front garden area planted with laurels. Wrought iron railings,
Rear Garden
Patio areas, steps leading down to pool area with external pool house having light and power. Pool measures 10m x 5m with lighting and heated with air source heat pump. Garden contains mature shrubs and trees, path leads down to grassed lower garden and dock providing mooring for 4 boats.
- COUNCIL TAXA payment made to your local authority in order to pay for local services like schools, libraries, and refuse collection. The amount you pay depends on the value of the property.Read more about council Tax in our glossary page.
- Ask agent
- PARKINGDetails of how and where vehicles can be parked, and any associated costs.Read more about parking in our glossary page.
- Yes
- GARDENA property has access to an outdoor space, which could be private or shared.
- Front garden,Rear garden
- ACCESSIBILITYHow a property has been adapted to meet the needs of vulnerable or disabled individuals.Read more about accessibility in our glossary page.
- Ask agent
Energy performance certificate - ask agent
Main Road, Wyre Piddle, Pershore, Worcestershire, WR10
Add an important place to see how long it'd take to get there from our property listings.
__mins driving to your place
Get an instant, personalised result:
- Show sellers you’re serious
- Secure viewings faster with agents
- No impact on your credit score
Your mortgage
Notes
Staying secure when looking for property
Ensure you're up to date with our latest advice on how to avoid fraud or scams when looking for property online.
Visit our security centre to find out moreDisclaimer - Property reference 8aa37ca0-033e-44f7-a6c9-f2a74d6133be. The information displayed about this property comprises a property advertisement. Rightmove.co.uk makes no warranty as to the accuracy or completeness of the advertisement or any linked or associated information, and Rightmove has no control over the content. This property advertisement does not constitute property particulars. The information is provided and maintained by Nested, Nationwide. Please contact the selling agent or developer directly to obtain any information which may be available under the terms of The Energy Performance of Buildings (Certificates and Inspections) (England and Wales) Regulations 2007 or the Home Report if in relation to a residential property in Scotland.
*This is the average speed from the provider with the fastest broadband package available at this postcode. The average speed displayed is based on the download speeds of at least 50% of customers at peak time (8pm to 10pm). Fibre/cable services at the postcode are subject to availability and may differ between properties within a postcode. Speeds can be affected by a range of technical and environmental factors. The speed at the property may be lower than that listed above. You can check the estimated speed and confirm availability to a property prior to purchasing on the broadband provider's website. Providers may increase charges. The information is provided and maintained by Decision Technologies Limited. **This is indicative only and based on a 2-person household with multiple devices and simultaneous usage. Broadband performance is affected by multiple factors including number of occupants and devices, simultaneous usage, router range etc. For more information speak to your broadband provider.
Map data ©OpenStreetMap contributors.





