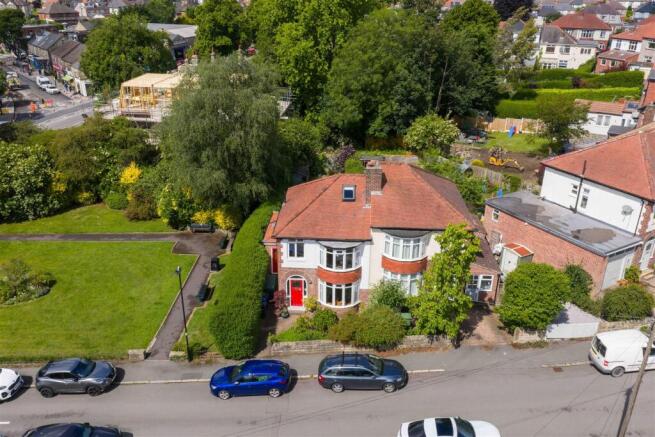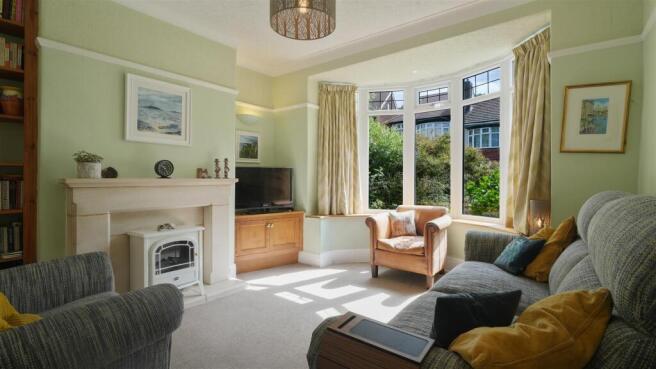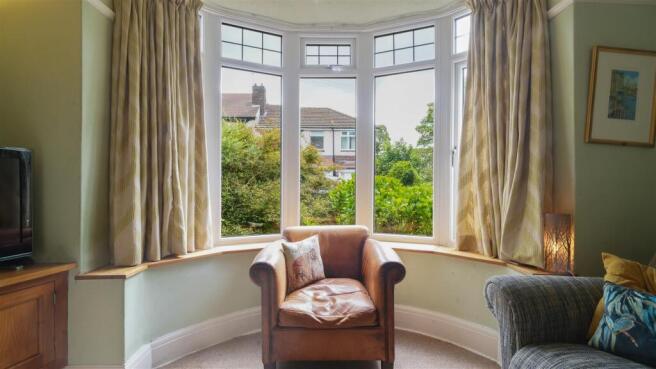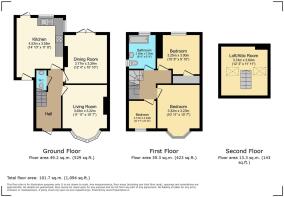
Lydgate Hall Crescent, Crosspool

- PROPERTY TYPE
Semi-Detached
- BEDROOMS
3
- BATHROOMS
1
- SIZE
943 sq ft
88 sq m
Key features
- Extended semi-detached home
- West facing rear garden
- Two reception rooms
- Extended kitchen
- Two double bedrooms and a single bedroom
- Stunning bathroom
- Beautiful west facing rear garden
- Short walk to highly regarded schools
- Long leasehold
- Council tax band C
Description
Living Room - 3.63m x 3.23m (11'11 x 10'7) -
Dining Room - 3.76m x 3.30m (12'4 x 10'10) -
Kitchen - 4.52m x 3.56m (14'10 x 11'8) -
Wc -
Bedroom - 3.33m x 3.23m (10'11 x 10'7) -
Bedroom - 3.25m x 3.00m (10'8 x 9'10) -
Bedroom - 2.11m x 2.03m (6'11 x 6'8) -
Bathroom - 2.59m x 2.06m (8'6 x 6'9) -
Attic - 3.73m x 3.63m (12'3 x 11'11) -
Here's what the owners of this home had to say when we were discussing their property "When we first went to view 40 Lydgate Hall Crescent over 23 years ago it was a dingy, dark day in the middle of December, and the first thing we noticed was how cosy it was, and at the same time how light, even in the depths of winter. We stood in the bay in the front bedroom overlooking Lydgate Green, the school and play park up the road, the shops round the corner, open countryside a 5 minute walk away and right by the bus route and it seemed like a fantastic place to live (and it really has been). We have great neighbours and a street WhatsApp group. It’s right in the heart of the community with everything you need literally on your doorstep.
The garden is fully enclosed so safe for children and pets to run around without being able to escape and it gets lovely sunshine at different times of day – the planting is mostly quite robust so can withstand footballs. We have also loved how close we are to Crookes for the shops and cafes over there, having lived there before we moved to this house.
The downstairs toilet and the conversion of the loft space added even more versatility to the house. The kitchen is great as there is enough space in there to eat and meant that we could supervise homework at the same time as cooking tea.
We hope that the next people who are lucky enough to live in this house will be as happy there as we have."
Step through the front gate into a charming front garden, where a well-kept path leads you to the front door and continues down the side of the house toward the kitchen. The flowerbeds are already established, adding a splash of colour and a warm welcome.
As you enter the home, you’re greeted by the inviting living room. Light pours in through the bay window, dancing across the picture rail and drawing your eye to the chimney breast, where a fireplace takes centre stage. On one side, built-in shelving provides the perfect spot for books and treasures; on the other, a TV stand with integrated storage keeps everything tidy and tucked away.
Move through into the dining room, a generous space easily able to accommodate a large dining table. The chimney breast adds character, while a pair of French doors open onto the beautiful west-facing garden, seamlessly blending indoor and outdoor living.
At the heart of the home is the extended kitchen, thoughtfully reconfigured by the current owners to create a bright and practical space. Shaker-style units and coordinating worktops wrap around in an L-shape, offering ample storage and prep space. There’s an electric oven and grill, gas hob, integrated dishwasher, washing machine and room for a tall fridge freezer. There’s also plenty of space here for a dining table, perfect for casual family meals or morning coffee. Two doors provide easy access to both the front and rear gardens.
Head upstairs and you’ll find the main bedroom at the front, a good-sized double with a bay window that fills the room with natural light. At the back, the second bedroom is another double with peaceful garden views and built-in wardrobes for practical storage. The third bedroom is a cosy single, perfect for a nursery or home office.
The bathroom is beautifully finished, with bevelled edge tiles, a sleek vanity unit with storage, a WC with a concealed cistern, and a bath with a shower above. A towel radiator keeps things toasty and completes the space.
From the landing, a set of steps leads to the attic, an ideal storage space with Velux windows at both the front and rear, bringing in plenty of light.
Step outside into the west-facing garden and you’ll find a patio area perfect for outdoor dining. Beyond that, a lawn is surrounded by vibrant flowerbeds, leading you to a tucked-away gravelled seating area, a hidden spot to relax and enjoy the last of the evening sun.
General information
The property tenure is leasehold. There are 709 years remaining and the ground rent is £5 per year.
Schools
Lydgate Infant School - 250 yards - Ofsted Good
Lydgate Primary School - 0.3 miles - Ofsted Good
Tapton Secondary School - 0.2 miles - Ofsted Outstanding
King Edward VII Secondary School Lower - 0.3 miles - Ofsted Good
King Edward VII Secondary School Upper - 1.2 miles - Ofsted Good
Crosspool is an incredibly popular suburb west of Sheffield City Centre. Its popularity is due to its easy access to the city centre, many hospitals and both universities, as well as the surrounding stunning countryside including Redmires Reservoirs, Wyming Brook, Rivelin Valley and even Ladybower Reservoir. Another attractive feature is the local schools, rated good or outstanding by Ofsted across all age groups. Within Crosspool, you’ll find a brilliant range of independent businesses including Valencia Tapas restaurant, Aesthete and Hudsons cafés, and Crosspool Social coffee shop. There’s also Piper’s Artisan Sausages, Philip James Butchers, Crosspool Pet Supplies, a pharmacy, a dentist, hairdressers, and convenient local shops like GT News, Tesco and Spar.
Brochures
Lydgate Hall Crescent, Crosspool- COUNCIL TAXA payment made to your local authority in order to pay for local services like schools, libraries, and refuse collection. The amount you pay depends on the value of the property.Read more about council Tax in our glossary page.
- Band: C
- PARKINGDetails of how and where vehicles can be parked, and any associated costs.Read more about parking in our glossary page.
- On street
- GARDENA property has access to an outdoor space, which could be private or shared.
- Yes
- ACCESSIBILITYHow a property has been adapted to meet the needs of vulnerable or disabled individuals.Read more about accessibility in our glossary page.
- Ask agent
Energy performance certificate - ask agent
Lydgate Hall Crescent, Crosspool
Add an important place to see how long it'd take to get there from our property listings.
__mins driving to your place
Get an instant, personalised result:
- Show sellers you’re serious
- Secure viewings faster with agents
- No impact on your credit score
Your mortgage
Notes
Staying secure when looking for property
Ensure you're up to date with our latest advice on how to avoid fraud or scams when looking for property online.
Visit our security centre to find out moreDisclaimer - Property reference 33958950. The information displayed about this property comprises a property advertisement. Rightmove.co.uk makes no warranty as to the accuracy or completeness of the advertisement or any linked or associated information, and Rightmove has no control over the content. This property advertisement does not constitute property particulars. The information is provided and maintained by Cocker and Carr Ltd, Sheffield. Please contact the selling agent or developer directly to obtain any information which may be available under the terms of The Energy Performance of Buildings (Certificates and Inspections) (England and Wales) Regulations 2007 or the Home Report if in relation to a residential property in Scotland.
*This is the average speed from the provider with the fastest broadband package available at this postcode. The average speed displayed is based on the download speeds of at least 50% of customers at peak time (8pm to 10pm). Fibre/cable services at the postcode are subject to availability and may differ between properties within a postcode. Speeds can be affected by a range of technical and environmental factors. The speed at the property may be lower than that listed above. You can check the estimated speed and confirm availability to a property prior to purchasing on the broadband provider's website. Providers may increase charges. The information is provided and maintained by Decision Technologies Limited. **This is indicative only and based on a 2-person household with multiple devices and simultaneous usage. Broadband performance is affected by multiple factors including number of occupants and devices, simultaneous usage, router range etc. For more information speak to your broadband provider.
Map data ©OpenStreetMap contributors.






