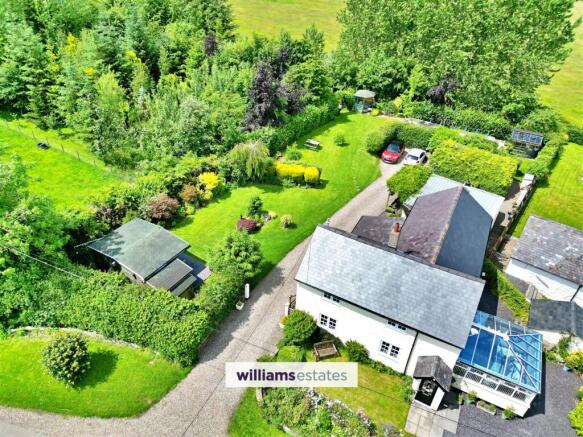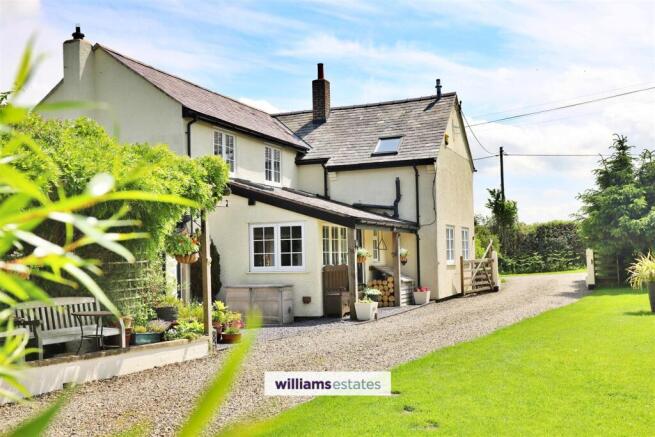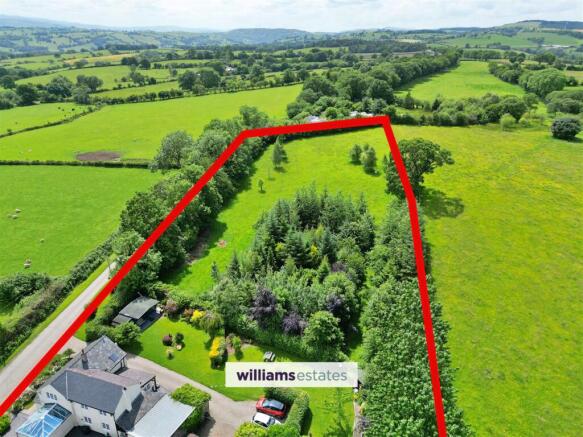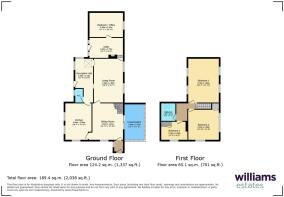
Pwllglas

- PROPERTY TYPE
Detached
- BEDROOMS
4
- BATHROOMS
2
- SIZE
Ask agent
- TENUREDescribes how you own a property. There are different types of tenure - freehold, leasehold, and commonhold.Read more about tenure in our glossary page.
Freehold
Key features
- Charming Detached House
- Unique Blend of Character
- Summerhouse Cabin, Workshop, Greenhouse
- Four Well-Proportioned Bedrooms
- Views of the Clwydian and Berwyn Hills
- 0.3-acre Orchard, a 2-acre Pasture, and a 0.2-acre Woodland
- Kitchen, Utility room and Cloakroom
- EPC Rating - E49
- Tenure- Freehold
- Council Tax Band - F
Description
The accommodation boasts two spacious reception rooms, four well-proportioned bedrooms and two bathrooms, together with an inviting kitchen, complemented by a utility room and a convenient cloakroom. To the outside the extensive gardens are a true highlight, featuring a delightful 0.3-acre orchard, a 2-acre pasture, and a 0.2-acre woodland, offering a perfect retreat for nature lovers and outdoor enthusiasts alike.
Additionally, the property includes a summerhouse cabin, workshop, greenhouse and potting shed, providing an ideal space for relaxation or creative pursuits.
EPC Rating - E49 - Tenure - Freehold - Council Tax Band - F
Accommodation - A welcoming entrance lobby leading into a generous Day Room, Sitting Room, Study/Bedroom, and a well-appointed Kitchen. Additional ground floor amenities include a Utility/Storage room and WC.
Reception Hall - 5.28m x 2.44m (17'3" x 8'0") - Lit by two Velux skylights, the entrance door, and two large Georgian windows that look onto the driveway, side lawn and garden. The room is heated by a panelled radiator and is complemented by rustic ceramic flooring. The corridor to the Kitchen provides a convenient cloak area. There is also an elegant Victorian-aesthetic WC with traditional wall tiling, wooden panelling and chequered tile floor, together with a high-level decorative cistern and small electric panel heater. French doors open into the large Day Room.
Kitchen - 5 x 3.6 (16'4" x 11'9") - A traditional farmhouse-style kitchen, featuring contrasting charcoal work surfaces and a white ceramic inset double-drainer sink with mixer tap. Well-equipped with integrated appliances including a Bosch dishwasher, Hotpoint washing machine, RangeMaster Calor Gas/Electric range cooker with matching cooker hood. A wooden plate rack and ample vintage oak-effect practical storage, complemented by attractive tiled lower walls. A recess with space for what used to have an open fire, concealed lighting, spot lighting and rustic white beams. Natural light floods the through two Georgian windows overlooking the side lawn and garden, and the Georgian window overlooking the front lawn and garden. There is a hidden flue for a possible inclusion of a Rayburn/Aga type cooker. Doors lead to the Sitting Room and Entrance Hall.
Utility Room - 4.6 x 2.75 (15'1" x 9'0") - A Worcester oil-fired boiler provides central heating throughout. The utility area is fitted with fitted cupboards and drawers in floor-to-ceiling units in a dark grey finish, together with two additional built-in cupboards, complemented by the grey timber-effect laminate flooring. There is space for at least two devices such as tumbler dryer, freezer and/or fridge. There is a frosted Georgian window at one end and at the other a separate frosted glass panelled rear door, allowing natural light and external access to the driveway, side lawn and garden. There are two sets of grey downlights, a small floor-boarded insulated storage loft above and a paneled radiator.
Day Room - 6m x 4m (19'8" x 13'1") - Situated just off the entrance hall, this charming room features rustic wood-effect flooring, two Georgian windows on one side, an inner window and French doors, allowing for ample natural light. There is a timber supporting beam, both central lighting and downlighting and two panelled radiators. Doors lead into the Utility Room, Entrance Hall and Sitting Room. There is an inspection panel to the heart of the central heating system which has two separate heating zones, upstairs and downstairs. There is a landline telephone point and an Ethernet point to the Study.
Sitting Room - 4.54m x 4.22m (14'10" x 13'10") - This cozy room has a Georgian window looking onto the front lawn and garden, and a large double-glazed sliding door accessing the conservatory. An open multi-fuel cast-iron fireplace with timber surround adds character to the room. The floor is of Chesnut timber effect. The stairs lead to the Upper Floor. There is a panelled radiator, and doors leading to the Front Door lobby, Kitchen, Day Room and Conservatory. On the wall near the Front Door is the downstairs circuit central heating thermostat. There is a small alcove at the bottom of the stairs. There is a landline telephone point. The room is fitted and wired for surround sound.
Front Lobby - 1m x 1.2m (3'3" x 3'11") - This has rustic tiles, similar to the Kitchen and Entrance Hall and has natural daylight through the door and Georgian window.
Conservatroy - 3.68m x 3.42m (12'0" x 11'2") - A relaxing light-filled room of brick and glass, featuring double-glazed windows, and a roof of double-glazed tinted high efficiency glass panels supported on a structure of hardwood. The room does not overheat as it starts to lose the direct sun in the early afternoon, storing heat in the solid floor which can be released in the remainder of the day and back into the Sitting Room via the sliding glass door.
Study / Guest Bedroom Four - 5.2 x 3.32 (17'0" x 10'10") - Modern room including grey timber-effect laminate flooring, two panelled radiators, three charcoal double wall spotlights, two grey pendant dome lamps. This room was originally the living room of the earlier dwelling. There is a frosted Georgian window. There is a landline telephone point, TV point and Ethernet connection to the Day Room.
Landing - 2.6 x 1.86 (8'6" x 6'1") - L-shaped landing leading to Master Bedroom, Bedroom 2, Bedroom 3 and Bathroom. The landing has a panelled radiator. There are two ceiling hatches that lead to the copious loft space, which is insulated, floorboarded, illuminated and is above the three upper bedrooms and bathroom. The loft has the master telephone point and the TV aerial and amplifier.
Bedroom One - 6.15 x 3.94 (20'2" x 12'11") - A generously proportioned room with a double door to the Landing, with ambient ceiling and wall lighting. The two Georgian windows on one side give views to the Cwydian Range of hills. The two Georgian windows on the other side give views of the side lawn and garden, the woodland and the pasture. The room includes two large triple door Chesnut-effect pine wardrobes. There are three panelled radiators, a TV point and the upstairs circuit central heating thermostat.
Bedroom Two - 4.22m x 3.5m (13'10" x 11'5") - A large Georgian window offers a stunning view across the rolling Clwydian Hills, whilst a smaller Georgian window offers views over the Berwyn hills, the Orchard, front lawn and garden. There is a large walk-in double wardrobe. The room also features an exposed purlin, a recess where the fire had been, and a panelled radiator. There is a TV point.
Bedroom Three - 3.76m x 2.58m (12'4" x 8'5") - A Georgian window offers views over the Berwyn hills, the Orchard, front lawn and garden. There is an airing cupboard that includes the electric thermostatically controlled insulated hot water tank. The room also features an exposed purlin, a recess where the fire had been, a much larger recess for a wardrobe. There is a panelled radiator and TV point.
Family Bathroom - 2.50m x 2.22m (8'2" x 7'3") - This bathroom features a bath, a corner shower cubicle with an electric shower, wash basin, and WC. The floor has a rough timber effect. The ceiling has an exposed purlin is complemented by recessed downlighters and a chrome heated towel radiator. The room has natural daylight through a Velux window, which has views of the side lawn and garden, and woodland.
Outside - Set within approximately 3 acres of grounds, the gravel driveway accommodates many vehicles, together with gravel areas by the lane in front of the gate and house.
Front Garden - The front garden is enclosed by a low-level wall with pedestrian gated access leading to a stone-flagged pathway to the Front Door. Currently the front flowerbed has been sown with wild flowers, creating a welcoming and picturesque setting. Behind the flowerbed is a small lawn, overlooked by the windows of the Kitchen and Sitting Room. The pathway around the other side of the house has a slate chipping base, bordered by flowers and shrubs.
Side Garden - On the west side there is the driveway adjacent to a long lawn that goes from the front to back of the property, lined by flowerbeds and hedging. The lawn joins the Cabin at the front to the Summerhouse at the bank. It has a small pond, popular with wildlife. Wifi is distributed by a directional aerial at the Cabin.
Rear Garden - The side garden extends into the rear of the property. This is sheltered by poplar trees on the north boundary. This is lawn, with two 4 sq m raised beds, a ‘Swallow’ greenhouse, hedging, septic tank and 1,300 litre central heating oil storage tank.
Woodland - The 0.2-acre woodland consists of mostly native species. It includes Sessile Oak, Ash, Silver Birch, Poplar, Sweet Chestnut, Cherry, Lime, Small Leafed Lime, Sycamore, Horse Chestnut, Walnut, Wild Cherry, Wild Apple, Wild Pear, Granny Smith, Victoria Plum, Himalayan Pine, Sitka, Douglas Fir, Blue Spruce, and Korean Pine. It is self-seeding and supplies all the logs for the open fire in the Sitting Room. The Woodland has three main paths. The main “Esplanade” has a five-bar gate at each end, joining the garden to the pasture. The two other paths are at right angles, of which one is used to view the sunsets and the Clwydian hills in the late afternoons.
Orchard - The 0.3-acre Orchard is across the road and is contained by a native mixed species hedge. It is only half populated by trees. These include Apples, Pears, Cherries, Medlars, European Hazel, Turkish Hazel, Sweet Chestnut, American Red Oak and Jerusalem Mulberry. There is a double adult swing in the corner and a bench.
Pasture - The 2-acre pasture is to the west of the property. This is currently used for grazing, and contains a number of trees that make it look a little more like parkland. These include Grey Alder, Italian Alder, Silver Birch and Beech. It has a majestic Sessile Oak tree that is about 150 years old. The tree has a registered Owl box, where the barn owls live. Low flying Red Kites and Buzzards are also frequent visitors. It has great views of the Clwydian hills.
Outbuildings: -
Cabin/Bunkhouse - 5m x 3m (16'4" x 9'10") - This building with a concrete base, finished with surface slate chippings, is built with 5mm (2”) thick timber and has a shingled roof. The two windows and two doors are double glazed. It has WiFi, internal/external power points, TV aerial, internal lighting, external lighting, security lighting, is wired and fitted with surround sound and has external weather-proof speaker. It looks onto the beautiful side garden and has a long sheltered porch. It has been used as a guest bunkhouse and party room, and is currently being used as a studio and store.
Summerhouse - 2.25m x 2.25m (7'4" x 7'4") - Built on a slab base, the walls and roof are insulated and wood panelled. There are two windows and two glass doors. One of the windows is double glazed. There is power and lighting. WiFi is beamed from the cabin. The roof is shingled. The building has been used for socializing, chilling and afternoon naps.
Workshop - 6.5m x 5m (21'3" x 16'4") - This building is part of an earlier installation. It has a suspended timber floor, a half-round cross-section and is covered with greenery that keeps it partially insulated against cold and heat. The entrance is a double glazed side panel, and double glazed multipoint door. It has internal/external power points, internal lighting and external security lighting.
‘Swallow’ Greenhouse - 3.1m x 2.6m (10'2" x 8'6") - A smart South-facing greenhouse on a slab base in a sheltered part of the rear garden.
Potting Shed - 2.5m x 1.4m (8'2" x 4'7") - Adjacent to the Cabin, this shed has electricity and internal/external lighting and power points. This building with a concrete base, finished with surface slate chippings, is built with 5mm (2”) thick timber and has a shingled roof. The building is ideal to store the hand tools and materials to maintain the gardens.
Tool Shed - 3m x 2m (9'10" x 6'6") - A wooden structure with double doors, two opening windows, overhanging shingled roof. Currently used to store larger garden items.
Seating Area - 4m x 2m (13'1" x 6'6") - A sheltered area overlooking the side garden framed by a wisteria-covered pergola, provides shade and relaxation. It has a slate chipping base.
Directions - From the Agent's Ruthin office proceed down Clwyd Street and on reaching the junction, bear left onto Mwrog Street. Continue over the mini roundabout and head out on the B5105 towards Clawnewydd. The road will gradually rise for two miles. When the road completely levels out, there is a small sign to “Pwllglas” on the left. Turn there and it is the second property on the left, further down that lane.
The property is approached via a tarmacadam lane which joins Clocaenog to Pwllglas. The lane between the property and the B5105 main road is a short distance and fairly straight and level. School buses stop there, and School minibuses and Flexibuses can stop at the property. The 71 bus also stops there, but there are more buses available in Pwllglas. The T8 goes to Corwen and Chester. The senior schools, both private and public are in Ruthin. The nearest junior school is in nearby Clocaenog. The town centre of Ruthin is 3 miles away, where there are many supermarkets. Both nearby Clawnewydd and Pwllglas have a village shop and a pub."
Notes - Easement - Access to water pipes for two properties under our orchard. Access to water pipe supplying cattle trough under our our garden.
Brochures
Pwllglas- COUNCIL TAXA payment made to your local authority in order to pay for local services like schools, libraries, and refuse collection. The amount you pay depends on the value of the property.Read more about council Tax in our glossary page.
- Band: F
- PARKINGDetails of how and where vehicles can be parked, and any associated costs.Read more about parking in our glossary page.
- Driveway
- GARDENA property has access to an outdoor space, which could be private or shared.
- Yes
- ACCESSIBILITYHow a property has been adapted to meet the needs of vulnerable or disabled individuals.Read more about accessibility in our glossary page.
- Ask agent
Pwllglas
Add an important place to see how long it'd take to get there from our property listings.
__mins driving to your place
Get an instant, personalised result:
- Show sellers you’re serious
- Secure viewings faster with agents
- No impact on your credit score
Your mortgage
Notes
Staying secure when looking for property
Ensure you're up to date with our latest advice on how to avoid fraud or scams when looking for property online.
Visit our security centre to find out moreDisclaimer - Property reference 33976724. The information displayed about this property comprises a property advertisement. Rightmove.co.uk makes no warranty as to the accuracy or completeness of the advertisement or any linked or associated information, and Rightmove has no control over the content. This property advertisement does not constitute property particulars. The information is provided and maintained by Williams Estates, Ruthin. Please contact the selling agent or developer directly to obtain any information which may be available under the terms of The Energy Performance of Buildings (Certificates and Inspections) (England and Wales) Regulations 2007 or the Home Report if in relation to a residential property in Scotland.
*This is the average speed from the provider with the fastest broadband package available at this postcode. The average speed displayed is based on the download speeds of at least 50% of customers at peak time (8pm to 10pm). Fibre/cable services at the postcode are subject to availability and may differ between properties within a postcode. Speeds can be affected by a range of technical and environmental factors. The speed at the property may be lower than that listed above. You can check the estimated speed and confirm availability to a property prior to purchasing on the broadband provider's website. Providers may increase charges. The information is provided and maintained by Decision Technologies Limited. **This is indicative only and based on a 2-person household with multiple devices and simultaneous usage. Broadband performance is affected by multiple factors including number of occupants and devices, simultaneous usage, router range etc. For more information speak to your broadband provider.
Map data ©OpenStreetMap contributors.





