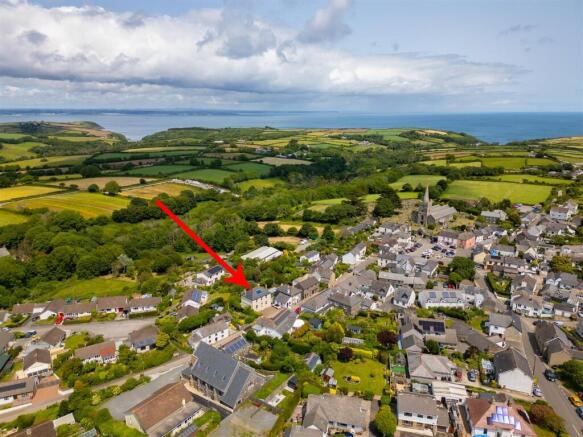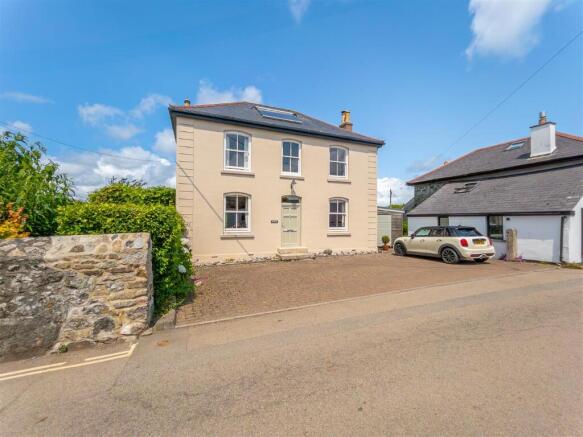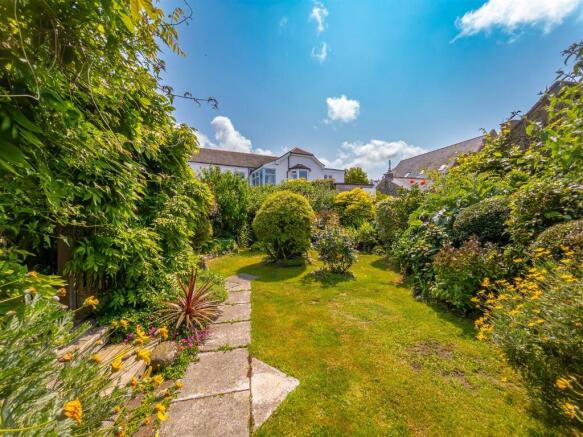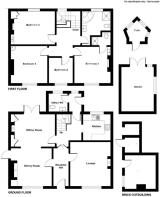4 bedroom detached house for sale
Commercial Road, St Keverne TR12 6LY

- PROPERTY TYPE
Detached
- BEDROOMS
4
- BATHROOMS
2
- SIZE
Ask agent
- TENUREDescribes how you own a property. There are different types of tenure - freehold, leasehold, and commonhold.Read more about tenure in our glossary page.
Freehold
Key features
- STRIKING PERIOD PROPERTY
- TIMELESS CHARACTER FEATURES
- FIREPLACE AND WOOD BURNING STOVE
- LOVELY VIEWS ACROSS TO FALMOUTH BAY AND THE ROSELAND PENINSULA
- BEAUTIFUL SUN TERRACE
- USEFUL OUTBUILDINGS
- FOUR BEDROOMS (MASTER EN-SUITE)
Description
A cosy and inviting lounge with a fireplace and wood burning stove would seem the perfect place to sit and relax with a novel on those colder nights. A light and airy dining room opens into a Wisteria clad sun terrace for those warmer evenings entertaining friends and family. The sitting room has a further wood burning stove with a back boiler and French doors opening onto a rear decked area. A very useful utility and cloak room and well equipped fitted kitchen complete the ground floor accommodation.
A delightful, coloured glass window stands proud over the staircase and landing which leads on to a large beautifully appointed fitted bathroom and four bedrooms, of which three are double, with the master being en-suite.
Lovely views across to Falmouth Bay and the Roseland Peninsula beyond can be enjoyed beyond neighbouring properties from the rear bedroom and bathroom.
A real highlight of the residence is the beautiful sun terrace with decking and steps down to neatly landscaped gardens which enjoy a sunny outlook and play host to an array of mature flowers shrubs and trees. The former garage has been reconfigured so as to provide the versatility of a studio, office space or storage to suit a range of needs. There are useful outbuildings and a delightful bespoke folly which looks out over the rear courtyard garden and pond.
St. Keverne, which is situated on the eastern side of the Lizard Peninsula, has a good range of amenities catering for everyday needs including a post office, doctors' surgery, restaurant, general stores, two public houses, church, primary school and butcher. The village is situated within miles of open countryside and the coast is close at hand. The more comprehensive range of amenities of Helston are some ten miles distant and these include national stores, cinema, sports centre with indoor swimming pool.
The residence benefits from some electric heating, air to air heating and a back boiler in the sitting room. The accommodation in brief comprises an entrance hallway, lounge, dining room, sitting room, kitchen, inner hallway, utility room, bathroom and four bedrooms (master en-suite).
THE ACCOMMODATION COMPRISES (dimensions approx)
COMPOSITE FRONT DOOR
With transom to entrance hallway.
ENTRANCE HALLWAY
With exposed wooden floorboards, dado rail and doors off to the dining room, sitting room, inner hallway and lounge.
LOUNGE
4.27m x 4.01m (14' x 13'2")
With a wood burning stove set upon a slate hearth and providing a lovely focal point for the room. There is a Daikin air to air heating cassette and a large sash window to the front aspect.
DINING ROOM
3.66m x 3.51m (12' x 11'6")
With exposed wood flooring and a decorative fireplace with mantle and hearth. There is bespoke alcove shelving, a built in cupboard, a large sash window to the front aspect, a door to the sun terrace and an opening to the sitting room.
SITTING ROOM
3.78m x 3.00m (12'5" x 9'10")
With an impressive fireplace housing a wood burning stove with a back boiler, bespoke recessed storage cupboards, a Daikin heating air to air heating cassette, understairs cupboard and French doors to the rear decked area.
INNER HALLWAY
'L shaped' with a staircase rising to the first floor, exposed wood flooring, a coat hanging rail, an under stairs cupboard with shelving, an elevated storage cupboard with further shelving and a pair of attractive part glazed doors to the entrance hallway. Doors to sitting room, rear lobby and the kitchen.
KITCHEN
2.67m x 2.39m (8'9" x 7'10")
Well equipped with working top surfaces incorporating a ceramic one and a half bowl sink with side drainer and Swan's neck mixer tap over. There are a useful range of cupboards and drawers, corner units with carousel and matching wall units with display shelves. Spaces are provided for an electric cooker (hood over) and an upright fridge freezer. There is an integrated fridge, white tiling to the walls, a spotlighting arrangement, tiling to the floor and a window to the rear aspect.
REAR LOBBY
With further storage, window and door to rear garden and door to the utility room.
UTILITY ROOM
Having a low-level w.c with a wall mounted wash hand basin, tiled floor, obscure glazed window to rear aspect. Tap and space for washing machine. There is an impressive staircase with striking coloured glass feature window rises to the first floor.
FIRST FLOOR
LANDING
With balustrade, Daikin electric heating cassette, loft hatch to the roof space and doors off to bathroom and all four bedrooms.
BEDROOM ONE
3.61m x 3.48m (11'10" x 11'5")
A comfortable double bedroom with a decorative fireplace, a wash handbasin with storage under, bespoke built-in wardrobes with shelves and hanging rail and a sash window to the front aspect. Concertina door to the en-suite.
EN SUITE
Having a low-level w.c, a tiled shower cubicle with an electric shower, an extractor, a heated towel rail and vinyl flooring.
BEDROOM TWO
3.61m x 3.48m (11'10" x 11'5")
A double bedroom with a decorative fireplace, bespoke shelving and storage and a sash window to the front aspect.
BEDROOM THREE
4.27m x 3.28m (14' x 10'9")
Double bedroom with a decorative fireplace, a sink set within a vanity unit, built-in storage cupboards (housing immersion heater) and a sash window with an outlook to the rear towards Falmouth Bay and St Mawes beyond.
BEDROOM FOUR
2.59m x 2.26m (8'6" x 7'5")
With exposed wood flooring, a bespoke storage cupboard and a sash window to the front aspect
BATHROOM
Nicely appointed with a suite comprising a low-level w.c, a pedestal wash hand basin, a tiled corner shower unit with thermostatic shower and rain head attachment, and a panelled corner bath with seat. There is an electric heater, a heated towel rail, authentic painting wooden floorboards and a large sash window with a lovely outlook to the rear towards Falmouth and the Roseland beyond.
OUTSIDE
A neat block paved driveway offers convenient off road parking for a number of vehicles to the front of the property. A side gate opens invitingly into a beautifully tended landscaped garden, laid largely to lawn with an array of mature shrubs plants trees at the borders, providing good degrees of privacy and enjoying a sunny outlook. A decked sun terrace with a wisteria clad pergola is a lovely vantage point from which to sit, relax and enjoy the gardens. A slate chipped pathway leads around to the rear garden and rear decking area. The rear garden has a sunny aspect and enjoys exceptional degrees of privacy. Laid largely to patio the garden is neatly enclosed and has a lovely pond.
STUDIO
4.27m x 3.05m (14' x 10')
A very useful space suitable for a variety of uses. Light and airy with a dual aspect, twin glazed doors, wooden flooring, recessed spotlighting and a digital electric radiator.
STORE
3.28m x 2.97m (10'9" x 9'9")
With power and light, vaulted ceiling, decorative former fireplace, tap, small elevated window to side aspect and a window to the patio garden. There are adjacent further open storage areas.
FOLLY
2.01m x 1.63m (approx) (6'7" x 5'4" (approx))
With an array of windows and a small ladder rising to a mezzanine space with an outlook towards St Keverne Church.
SERVICES
Mains electricity, water and drainage.
COUNCIL TAX
Council tax band D
MOBILE AND BROADBAND
To check the broadband and mobile coverage for this property, please refer to the attached brochure.
ANTI-MONEY LAUNDERING
We are required by law to ask all purchasers for verified ID prior to instructing a sale
PROOF OF FINANCE - PURCHASERS
Prior to agreeing a sale, we will require proof of financial ability to purchase which will include an agreement in principle for a mortgage and/or proof of cash funds.
Brochures
BROCHURE- COUNCIL TAXA payment made to your local authority in order to pay for local services like schools, libraries, and refuse collection. The amount you pay depends on the value of the property.Read more about council Tax in our glossary page.
- Ask agent
- PARKINGDetails of how and where vehicles can be parked, and any associated costs.Read more about parking in our glossary page.
- Yes
- GARDENA property has access to an outdoor space, which could be private or shared.
- Yes
- ACCESSIBILITYHow a property has been adapted to meet the needs of vulnerable or disabled individuals.Read more about accessibility in our glossary page.
- Ask agent
Commercial Road, St Keverne TR12 6LY
Add an important place to see how long it'd take to get there from our property listings.
__mins driving to your place
Get an instant, personalised result:
- Show sellers you’re serious
- Secure viewings faster with agents
- No impact on your credit score
Your mortgage
Notes
Staying secure when looking for property
Ensure you're up to date with our latest advice on how to avoid fraud or scams when looking for property online.
Visit our security centre to find out moreDisclaimer - Property reference 3826. The information displayed about this property comprises a property advertisement. Rightmove.co.uk makes no warranty as to the accuracy or completeness of the advertisement or any linked or associated information, and Rightmove has no control over the content. This property advertisement does not constitute property particulars. The information is provided and maintained by Christophers, Helston. Please contact the selling agent or developer directly to obtain any information which may be available under the terms of The Energy Performance of Buildings (Certificates and Inspections) (England and Wales) Regulations 2007 or the Home Report if in relation to a residential property in Scotland.
*This is the average speed from the provider with the fastest broadband package available at this postcode. The average speed displayed is based on the download speeds of at least 50% of customers at peak time (8pm to 10pm). Fibre/cable services at the postcode are subject to availability and may differ between properties within a postcode. Speeds can be affected by a range of technical and environmental factors. The speed at the property may be lower than that listed above. You can check the estimated speed and confirm availability to a property prior to purchasing on the broadband provider's website. Providers may increase charges. The information is provided and maintained by Decision Technologies Limited. **This is indicative only and based on a 2-person household with multiple devices and simultaneous usage. Broadband performance is affected by multiple factors including number of occupants and devices, simultaneous usage, router range etc. For more information speak to your broadband provider.
Map data ©OpenStreetMap contributors.







