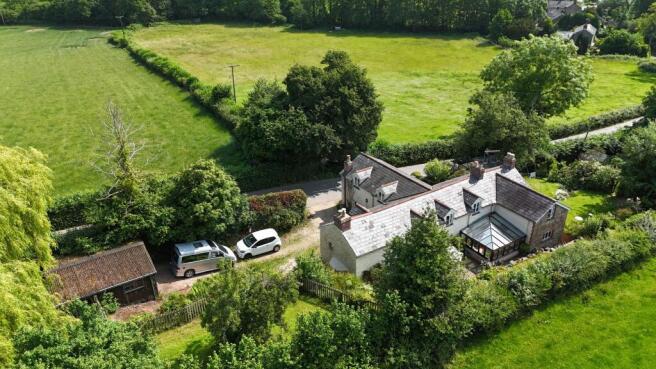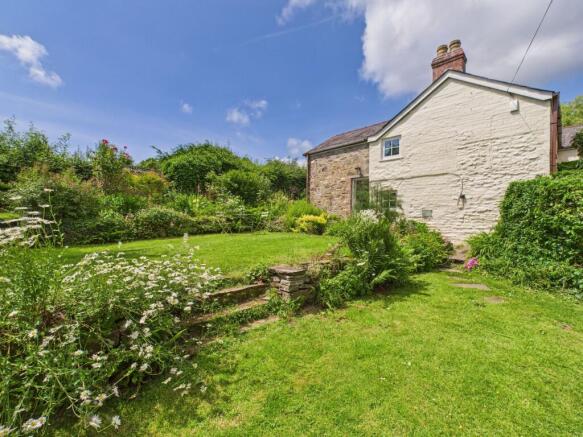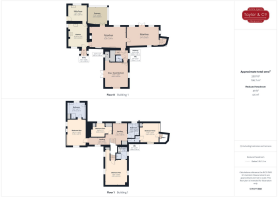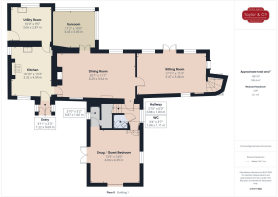4 bedroom cottage for sale
Llanvapley, Abergavenny, NP7

- PROPERTY TYPE
Cottage
- BEDROOMS
4
- BATHROOMS
3
- SIZE
2,002 sq ft
186 sq m
- TENUREDescribes how you own a property. There are different types of tenure - freehold, leasehold, and commonhold.Read more about tenure in our glossary page.
Freehold
Key features
- A fascinating historical home in the heart of the Monmouthshire village of Llanvapley
- Sitting in an orchard with gardens of about 0.72 of an acre
- Four / five bedrooms (one on the ground floor), three bathrooms and two cloakroom facilities
- Two reception rooms with fireplaces | Sunroom with mature grape vine
- Kitchen / breakfast room | Utility / boot room | Study space
- South facing wall enclosed patio and lawned gardens brimming with flowers
- Range of outbuildings including a workshop, sheds & a chicken house
- Off road parking for several vehicles | Detached double garage
- Abergavenny 4 miles, Monmouth 10 miles
Description
This is a fascinating country home situated in a favoured semi-rural Monmouthshire village location about four miles to the east of the market town of Abergavenny and enjoying splendid countryside views from its gardens which extend to approximately 0.72 of an acre. Displaying historical features from its humble origins as agricultural cottages in the 1700’s, this detached, stone fronted family home has been sympathetically enhanced and extended to create a generous proportioned family residence with a versatile configuration which will suit extended family living or those seeking guest accommodation.
Entered through a porch, the ground floor has two reception rooms, both with fireplaces, and a sun room accessed from the dining room. A third reception room has a wood stove and French doors into the garden plus the benefit of an adjoining cloakroom facility, making the room suitable for a variety of purposes including as a ground floor bedroom, if desired. The kitchen/breakfast room has been re-fitted, beyond which is a utility/boot room with access to the garden. There are two staircases to the first floor: the primary stairs lead up to three bedrooms, two of which are en-suite, a large family bathroom suite and a landing big enough to accommodate a study space. The final bedroom is accessed via a stone staircase from the sitting room and whilst this first floor is not connected to the main landing, the bedroom is double with an en-suite cloakroom.
For those who home-work, there is a workshop in the garden which would make a great home office, subject to planning consent and the beautifully planted and well stocked gardens feature a patio, a wildlife pond, a natural woodland, and host a chicken house and run. Whilst the greater area is a walker’s paradise, this home has plenty of off road parking for vehicle owners and a detached double garage with an electric door.
EPC Rating: D
ENTRANCE PORCH
The porch has a set of double doors to the front with windows to either side and a tiled floor. A timber panelled door opens onto:
DUAL ASPECT KITCHEN / BREAKFAST ROOM
The kitchen is fitted with a range of contemporary cabinets in a timeless shaker style finish with complementary cupped door furniture and deep pan drawers, contrasting laminate worktops with over counter lighting, inset sink unit, space for a range style cooker with lighting above, integrated dishwasher, wood framed double glazed windows to the front and side aspects, painted stone walling and a quarry tiled floor. A latched door opens into the utility room. A set of two steps leads from the kitchen into:
DUAL ASPECT DINING ROOM
Centrally placed in the house with doors leading to the other reception rooms, this dual aspect room has wood framed double glazed windows to the front and rear aspects, beamed ceiling, fireplace (not in use) with cast iron surround and decorative tiled slips with an open grate and a quarry tiled hearth, a pleasing floor covering combination of part tiles and exposed floorboards, two radiators. A set of French doors opens into:
SUN ROOM
With an outlook over the garden and sun terrace, this sun room hosts a mature grape vine and has double glazed windows to two sides with lots of sunlight entering the space through its glazed roof, tiled flooring. From the dining room, a step leads up to:
DUAL ASPECT SITTING ROOM
Featuring a large stone inglenook fireplace housing a wood stove with a wooden lintel above on a stone flagged hearth and a Monmouthshire staircase to the side leading up to a guest suite on the first floor. The sitting room has wood framed double glazed windows to both the front and rear overlooking the gardens, beamed ceiling, painted stone walling, two radiators.
From the dining room a further door opens into:
INNER HALLWAY
Staircase to the first floor, wood framed double glazed windows to the side aspect, radiator, exposed floorboards. Door to:
CLOAKROOM
Lavatory, wash hand basin, extractor fan, floorboards, stained glass window to the stairwell area.
From the hallway, a panelled door with a stained glass insert opens to:
DUAL ASPECT SNUG / GROUND FLOOR BEDROOM
This versatile room has direct access into the front garden of the property and therefore offers the potential to create annexe accommodation ancillary to the main house. The room has a wood framed double glazed window to the side aspect in addition to its set of partly glazed French doors which open into the front garden, a corner fireplace housing a wood stove with a wood lintel above on a quarry tiled hearth, large inbuilt storage cupboard with understairs recess area and a wood framed double glazed window to the side aspect.
From the kitchen, a door opens to:
UTILITY ROOM
Fitted with cabinets and a kitchen worktop with inset Belfast sink and space for a washing machine, space for fridge and freezer, wood framed double glazed window to the rear aspect, partly glazed panelled door opening into the garden, floor standing boiler, tiled floor.
LANDING
A butterfly landing with a stained glass window over the stairwell area leads to bedroom two to one side and to the other, the main landing area.
DUAL ASPECT MAIN LANDING
This unusual yet spacious landing with a beamed ceiling has ample room for a study space and currently houses two separate desks. Wood framed double glazed windows to both the front and rear aspects, in-built linen cupboard, and radiator.
DUAL ASPECT BEDROOM ONE
Wood framed double glazed windows to the front and side aspects, painted stone walling, cast iron fireplace with grate, radiator. Two steps lead up to:
FOUR PIECE EN-SUITE BATHROOM
Fitted with a white suite to include a shower cubicle with thermostatic shower mixer, panelled bath, wash hand basin in vanity unit, lavatory, wood framed double glazed window, exposed floorboards, shaver point, radiator, inbuilt storage cupboard.
DUAL ASPECT BEDROOM TWO
Wood framed double glazed windows to both side aspects affording views towards the Skirrid Fawr, dressing area with inbuilt wardrobe.
EN-SUITE SHOWER ROOM
Fitted with a white suite to include a shower cubicle with thermostatic shower unit, wash hand basin in vanity unit with shaver point, lavatory, extractor fan, radiator, shuttered wood framed double glazed window.
BEDROOM FOUR
Wood framed double glazed window to the rear aspect, fitted cupboards.
FAMILY BATHROOM
Fitted with a white suite to include a shower cubicle with thermostatic shower mixer, panelled bath, lavatory, wash hand basin, wood framed double glazed window.
From the sitting room a stone staircase with window over leads to a first floor which is not connected to the main landing:
BEDROOM THREE
Wood framed double glazed window to the front aspect, painted ceiling beams, inbuilt wardrobe. Door to:
ENSUITE CLOAKROOM
Lavatory, wash hand basin in a vanity unit, skylight window, ladder towel radiator.
Garden
The property is approached via an arched gate which opens into a pretty garden forecourt area with a pathway having a lawn to either side leading to the entrance. The garden hosts a plethora of flowers and foliage including roses, hydrangea and clematis.
Garden
The property occupies a plot of approximately 0.72 acres with gardens encircling the house but predominantly to its eastern and western sides which are pleasantly arranged with a blend of lawned gardens with pathways and archways surrounded by perennials and wild flowers. A south facing wall enclosed patio leads into an orchard containing a wide variety of fruit trees including five varieties of apple trees, two trees each of pear, cherry and damson, plus greengage, quince, and plum. To the eastern area of the garden, there is a vegetable growing space with a greenhouse, an attractive natural woodland area, and a wildlife pond. The property hosts several trees including weeping willows, horse chestnuts, and an oak tree which all help to provide shady spots from the summer sun.
Garden
OUTBUILDINGS | There are a range of outbuildings serving the house which include a GARDEN WORKSHOP / STORE with a slate roof, concrete floor, windows to three sides, power and light. A large SHED with windows to two sides, power, light, concrete floor, and a sheeted roof, an OPEN WOOD STORE, a CHICKEN HOUSE WITH ENCLOSED RUN and a GREEN HOUSE.
Parking - Driveway
For approximately four/five vehicles plus access to: -
Parking - Garage
17’10 x 17’9 | Electric up and over garage door, windows to two sides, power and light, concrete floor, sheeted roof.
Disclaimer
Our particulars have been compiled with reference to our obligations under THE DIGITAL MARKET, COMPETITION & CONSUMER ACT 2024: Every attempt has been made to ensure accuracy; however, these property particulars are approximate and for illustrative purposes only and they are not intended to constitute part of an offer of contract. We have not carried out a structural survey and the services, appliances and specific fittings have not been tested. All photographs, measurements, floor plans and distances referred to are given as a guide only and should not be relied upon for the purchase of any fixture or fittings; it must not be inferred that any item shown is included with the property. Lease details, service charges and ground rent (where applicable) are given as a guide only and should be checked prior to agreeing a sale.
Contract Holder (Tenant) Fees in Wales: for further information refer to:
Brochures
Key facts for buyersProperty Brochure- COUNCIL TAXA payment made to your local authority in order to pay for local services like schools, libraries, and refuse collection. The amount you pay depends on the value of the property.Read more about council Tax in our glossary page.
- Band: G
- PARKINGDetails of how and where vehicles can be parked, and any associated costs.Read more about parking in our glossary page.
- Garage,Driveway
- GARDENA property has access to an outdoor space, which could be private or shared.
- Private garden
- ACCESSIBILITYHow a property has been adapted to meet the needs of vulnerable or disabled individuals.Read more about accessibility in our glossary page.
- Ask agent
Llanvapley, Abergavenny, NP7
Add an important place to see how long it'd take to get there from our property listings.
__mins driving to your place
Get an instant, personalised result:
- Show sellers you’re serious
- Secure viewings faster with agents
- No impact on your credit score
Your mortgage
Notes
Staying secure when looking for property
Ensure you're up to date with our latest advice on how to avoid fraud or scams when looking for property online.
Visit our security centre to find out moreDisclaimer - Property reference 7e2e0a10-ba1c-4cb4-9022-37cb566ce61c. The information displayed about this property comprises a property advertisement. Rightmove.co.uk makes no warranty as to the accuracy or completeness of the advertisement or any linked or associated information, and Rightmove has no control over the content. This property advertisement does not constitute property particulars. The information is provided and maintained by Taylor & Co, Abergavenny. Please contact the selling agent or developer directly to obtain any information which may be available under the terms of The Energy Performance of Buildings (Certificates and Inspections) (England and Wales) Regulations 2007 or the Home Report if in relation to a residential property in Scotland.
*This is the average speed from the provider with the fastest broadband package available at this postcode. The average speed displayed is based on the download speeds of at least 50% of customers at peak time (8pm to 10pm). Fibre/cable services at the postcode are subject to availability and may differ between properties within a postcode. Speeds can be affected by a range of technical and environmental factors. The speed at the property may be lower than that listed above. You can check the estimated speed and confirm availability to a property prior to purchasing on the broadband provider's website. Providers may increase charges. The information is provided and maintained by Decision Technologies Limited. **This is indicative only and based on a 2-person household with multiple devices and simultaneous usage. Broadband performance is affected by multiple factors including number of occupants and devices, simultaneous usage, router range etc. For more information speak to your broadband provider.
Map data ©OpenStreetMap contributors.





