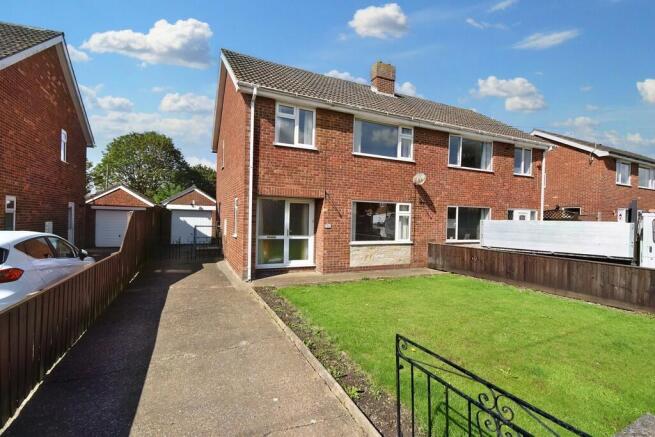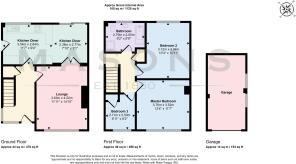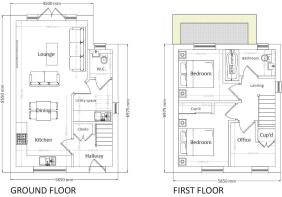
House and Building Plot, Lime Grove, Louth

- PROPERTY TYPE
Semi-Detached
- BEDROOMS
3
- BATHROOMS
1
- SIZE
1,125 sq ft
105 sq m
- TENUREDescribes how you own a property. There are different types of tenure - freehold, leasehold, and commonhold.Read more about tenure in our glossary page.
Freehold
Key features
- Smart family home
- Full Planning for detached house and garage
- Walking distance to supermarkets
- Open plan kitchen diner with appliances
- Individual Building Plot in garden
- Garage and gardens
- new carpet to hall/stairs/landing and decoration
- South west facing garden
- Ideal self build project or developer buy
Description
The property is presented in a smart and clean condition and provides excellent family accommodation comprising generous lounge with fireplace, open plan kitchen diner to the rear with a good range of built-in appliances and patio doors to the garden, hallway and to the first floor are three good size bedrooms with modern family bathroom. Externally, the property sits back from the road with generous garden to the front, ample driveway parking to the detached garage with a south-west facing rear garden.
The plot is an opportunity for a developer or buyer seeking to self-build a brand new, individual house in a residential area of Louth market town. The plot could equally be used as an extended garden for the house. This single building plot has full planning permission to erect a three-bedroom house with detached garage which will provide well-designed accommodation featuring living kitchen diner with patio doors to rear garden, utility and cloaks WC and central hallway, whilst to the first floor are three bedrooms and family bathroom.
The Property This well constructed family home has brick-faced cavity walls with pitched timber roof construction covered with interlocking tiles with matching detached garage. The property has fully uPVC double-glazed windows and doors and benefits from gas-fired central heating by way of Ideal Mexico floor-standing boiler. The property also has uPVC fascias and guttering. Behind the rear of the garden, available separately or together with the property, is a building plot with full planning permission for a three-bedroom detached house. Please contact us for further details or see separate listing.
(Approximate room dimensions are shown on the floor plans which are indicative of the room layout and not to specific scale)
Entrance Hall Covered porch with fully-glazed uPVC door and window to side to the smart, recently decorated hallway with staircase leading to first floor. Timber banister and spindles, window to side, smoke alarm to ceiling and thermostat to wall with useful understairs storage cupboard with coat hooks and electric consumer unit. Newly carpeted in grey with four-panel doors into principal rooms.
Lounge A spacious reception room with large window to front, chimney breast with tiled fireplace and hearth with inset coal-effect gas fire. Carpeted floor and double doors through to:
Kitchen Diner A good range of base and wall units finished with timber-effect doors with chrome handles. Marble-effect, rolltop laminated work surfaces with one and a half bowl stainless steel sink, attractive tiling to walls with timber panelling to dining area. Built-in single electric oven with Bosch four-ring gas hob and extractor fan above. Space and plumbing for washing machine, whilst underneath one cupboard is the Ideal Mexico floor-standing gas boiler with space adjacent for under-counter fridge. Frosted glass door to driveway, window to rear, extending into the dining area with carpeted floor and patio door into rear garden.
First Floor Landing Newly carpeted floor in grey, window to side and attractive wallpaper to walls. Loft hatch giving access to roof space, smoke alarm to ceiling and cupboards to side housing the hot water cylinder with shelving provided for laundry.
Bedroom 1 Situated at the front being a good double in size. Carpeted floor and neutral decoration.
Bedroom 2 Situated at the rear, a further large double with window over the garden and neutral decoration.
Bedroom 3 At the front, being a single in size. Carpeted floor and large cupboard over stairs with shelving for linen.
Family Bathroom With four-piece suite consisting of panelled bath, corner shower cubicle with thermostatic mixer, low-level, back-to-wall WC, wash hand basin, fully tiled walls in modern colour schemes with tiling to floor. Spotlights to ceiling and frosted glass window to rear. Chrome heated towel rail to side.
Front Garden Wrought iron double gates into concrete driveway providing parking for multiple vehicles and leading to single garage. Predominantly lawned area to side with borders to perimeter with boundaries made up of fencing and dwarf brick walls. Possibility for further parking by paving the front lawn.
Garage Of brick construction with remote electric up and over door, lights and electric provided. Concrete floor and shelving to rear with security lighting to exterior and double windows to side.
Rear Garden Having fenced boundaries, laid to lawn and borders with paved pathways. Paved patio area adjacent the property, enjoying a superb south-westerly aspect. Arched brick wall with gate returning to driveway. Outside tap and light. Water collection butt to rear of garage.
Location Louth is a popular market town with three busy markets each week, many individual shops, highly regarded primary, secondary and grammar schools and many cafes, bars and restaurants. Grimsby is approximately 16 miles to the north whilst Lincoln is some 25 miles to the south-west.
Louth has a recently completed sports and swimming complex, many local clubs, athletics and football grounds, tennis academy and courts, golf and bowling with attractive parks on the west side of town in Hubbard's Hills and Westgate Fields. The town has a thriving theatre and a cinema. The coast is about 10 miles away from Louth at its nearest point and the area around Louth has many fine country walks and bridleways.
Directions From St. James' church travel south for a short distance on Upgate and turn left along Mercer Row. Follow the road through the town centre as far as the two mini roundabouts and at the second of these, turn left along Ramsgate. At the next mini roundabout take the second exit along Ramsgate Road and then turn second left into Victoria Road. Follow the road to the crossroads and take the right turn onto Keddington Road. Follow the road then turn left into Lime Grove and the property will be found shortly on the left.
Viewing Strictly by prior appointment through the selling agent.
The Plot A flat, level plot currently laid to lawn with hedged and fenced boundaries with access to be created by the purchaser via Beech Grove, by the removal of the front hedge and dwarf brick walls. The plot measures approximately 9.5m wide x 18.2m deep.
The Proposed House An artist's impression of the proposed dwelling is shown in these details. However, earlier revision of the plans does suggest a wider house with integral garage, providing large upstairs accommodation. Any other designs then shown in these particulars according to revision A, must seek further amendments with the council. However, it does suggest alternative designs could be considered once the plot has been purchased. The design shows a simple pitched roof with a ground floor rear extension to provide the lounge area, with matching detached garage design. The house is set to the side of the plot with driveway access down the side with garage at the rear and rear garden space provided for. Access will be via Beech Grove. Internally, the property opens into the hallway with staircase to first floor and cloaks cupboard, with door through to the living kitchen diner with units situated at the front and a large family open plan space towards the rear with patio doors leading to the garden. A door gives access to the utility room which, in turn, gives access to the WC. To the first floor, the landing gives access to two double bedrooms and a third single or office, with family bathroom at the rear.
Planning Full planning permission was granted on the 9th May 2022 for the erection of a house with detached single garage on the site of an existing garden with vehicular access via Beech Grove which is to be created by the purchaser. The new rear boundary fence for the plot has been erected by the sellers.
The planning permission has been granted in accordance with application number N/105/02501/21 and the Decision Notice and accompanying documentation can be viewed on the planning portal of the East Lindsey District Council website or copy documents can be emailed as pdf's on request if preferred.
The planning permission is subject to conditions in respect of the timescale within which the development must be commenced, construction to be in accordance with the approved plans and approval of proposed materials for the building and hard surfaced areas by the local planning authority. The precise wording of the Planning Decision Notice and the relevant conditions should be considered in detail by a prospective purchaser in accordance with the approved plans.
General Information The particulars of this property are intended to give a fair and substantially correct overall description for the guidance of intending purchasers. No responsibility is to be assumed for individual items. No appliances have been tested. Fixtures, fittings, carpets and curtains are excluded unless otherwise stated. Plans/Maps are not to specific scale, are based on information supplied and subject to verification by a solicitor at sale stage. We are advised that the property is connected to mains gas, electricity, water and drainage but no utility searches have been carried out to confirm at this stage. The property is in Council Tax band B.
Brochures
Online Brochure P...Online Brochure- COUNCIL TAXA payment made to your local authority in order to pay for local services like schools, libraries, and refuse collection. The amount you pay depends on the value of the property.Read more about council Tax in our glossary page.
- Band: B
- PARKINGDetails of how and where vehicles can be parked, and any associated costs.Read more about parking in our glossary page.
- Garage,Off street
- GARDENA property has access to an outdoor space, which could be private or shared.
- Yes
- ACCESSIBILITYHow a property has been adapted to meet the needs of vulnerable or disabled individuals.Read more about accessibility in our glossary page.
- Ask agent
House and Building Plot, Lime Grove, Louth
Add an important place to see how long it'd take to get there from our property listings.
__mins driving to your place
Get an instant, personalised result:
- Show sellers you’re serious
- Secure viewings faster with agents
- No impact on your credit score
Your mortgage
Notes
Staying secure when looking for property
Ensure you're up to date with our latest advice on how to avoid fraud or scams when looking for property online.
Visit our security centre to find out moreDisclaimer - Property reference 101134009041. The information displayed about this property comprises a property advertisement. Rightmove.co.uk makes no warranty as to the accuracy or completeness of the advertisement or any linked or associated information, and Rightmove has no control over the content. This property advertisement does not constitute property particulars. The information is provided and maintained by Masons Sales, Louth. Please contact the selling agent or developer directly to obtain any information which may be available under the terms of The Energy Performance of Buildings (Certificates and Inspections) (England and Wales) Regulations 2007 or the Home Report if in relation to a residential property in Scotland.
*This is the average speed from the provider with the fastest broadband package available at this postcode. The average speed displayed is based on the download speeds of at least 50% of customers at peak time (8pm to 10pm). Fibre/cable services at the postcode are subject to availability and may differ between properties within a postcode. Speeds can be affected by a range of technical and environmental factors. The speed at the property may be lower than that listed above. You can check the estimated speed and confirm availability to a property prior to purchasing on the broadband provider's website. Providers may increase charges. The information is provided and maintained by Decision Technologies Limited. **This is indicative only and based on a 2-person household with multiple devices and simultaneous usage. Broadband performance is affected by multiple factors including number of occupants and devices, simultaneous usage, router range etc. For more information speak to your broadband provider.
Map data ©OpenStreetMap contributors.









