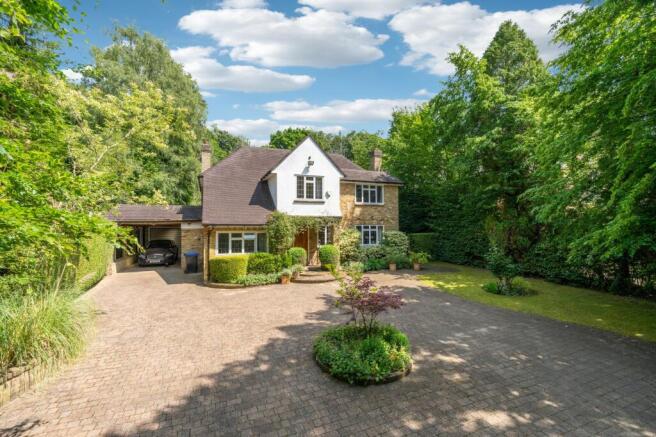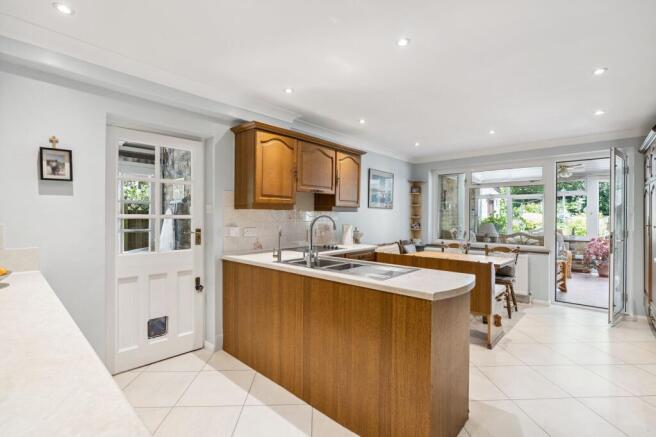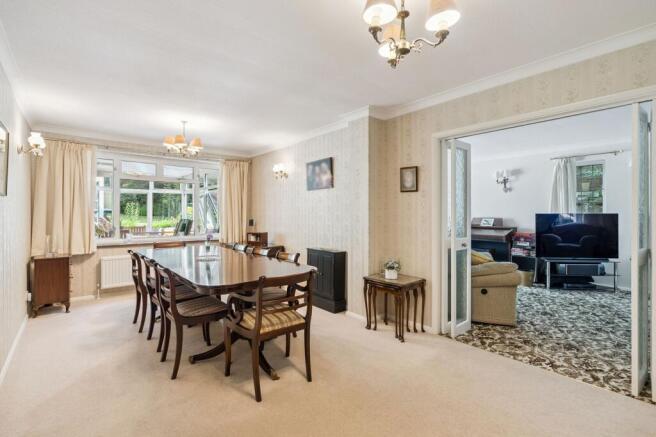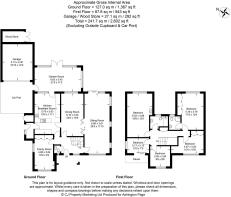
Burgess Wood Road South, Beaconsfield, HP9

- BEDROOMS
5
- BATHROOMS
3
- SIZE
2,602 sq ft
242 sq m
- TENUREDescribes how you own a property. There are different types of tenure - freehold, leasehold, and commonhold.Read more about tenure in our glossary page.
Freehold
Key features
- CHAIN FREE!
- First time to market in over 40 years
- Half-acre plot with extensive lawn which leads to its own area of woodland
- Prestigious Location
- 5 bedrooms (including principal with ensuite), plus family bathroom
- Loft space offering further scope for conversion
- Carport, double garage, large driveway accommodating multiple vehicles
- Water softening system, gas central heating, double glazing
Description
In one of the best roads of Beaconsfield, Wildwood is being offered for sale for the first time in over 40 years. Positioned on a wonderfully mature plot of approximately half an acre, the rear garden forms part of Burgess Wood. The property presents a rare opportunity to acquire and create your own dream home.
A sweeping driveway and landscaped frontage provides a statement entrance plus ample parking and vehicular access to the carport and double garage.
Upon entering the home, a spacious and welcoming hallway leads to three principal reception areas. The triple-aspect main reception room with sliding patio doors, further enhances the living area, offering a substantial, light-filled space ideal for entertaining. The large formal dining room is in the centre of the downstairs which also opens through into the large kitchen/diner. The kitchen is also accessed from the hallway and benefits from two integrated ovens, an integrated fridge freezer, a freestanding dishwasher, a one and a half bowl sink featuring both hot and filtered water outlets, and excellent space for a breakfast table. Off the kitchen lies a convenient utility room with plumbing for laundry appliances and direct access to the carport. There is a small external cupboard with a Worcester Bosch boiler and a water softener.
Adjacent to the kitchen is a characterful conservatory, beautifully finished with thermoplastic insulation and Amtico flooring. This sun-soaked space features French doors opening onto the terrace, seamlessly combining indoor comfort with the rear garden.
The downstairs accommodation also includes a snug/family room to the front and a convenient cloakroom.
Ascending to the first floor, a bright open landing gives access to five bedrooms and a family bathroom. The principal bedroom overlooks the rear garden, equipped with fitted wardrobes and an ensuite shower room. Another generously proportioned double bedroom with built-in storage sits to the front, while a further large bedroom with tranquil garden views adjoins the family bathroom, which includes a shower, basin, and WC. There are two further bedrooms and airing cupboard housing the hot water tank. The loft offers additional potential and could be converted to add further living space, subject to necessary planning and structural considerations.
Full gas central heating and double glazing ensure year-round comfort. Additional storage is available in the double garage, also accessible from the garden, provides further versatile space.
The rear garden at Wildwood is a delightful haven that beautifully combines space, privacy and playful charm. The expansive, level lawn stretches out from a generous terrace—ideal for outdoor dining and summer entertaining—before meeting Burgess Wood at the bottom of the plot with many Beech trees that are hundreds of years old. The mature trees create a natural enclave and would make a magical play space—perfect for little explorers to build dens, imagine fairytale adventures, or simply enjoy nature amid the rustling leaves.
Bordered by mature shrubs and hedging, the rear boundary tree belt enhances both seclusion and serenity, ensuring the garden remains a private retreat. With lush greenery forming a natural boundary, the sense of feeling “hidden away” is profound. Ancillary storage sheds, sensor lighting, and security cameras discreetly dot the grounds, balancing functionality with peace of mind.
Surrounding amenities include excellent schools, the historic Old Town, Beaconsfield New Town’s shops and station, and swift commuter links to London and Heathrow .
EPC D
EPC Rating: D
Parking - Garage
Parking - Car port
Parking - Driveway
- COUNCIL TAXA payment made to your local authority in order to pay for local services like schools, libraries, and refuse collection. The amount you pay depends on the value of the property.Read more about council Tax in our glossary page.
- Band: G
- PARKINGDetails of how and where vehicles can be parked, and any associated costs.Read more about parking in our glossary page.
- Garage,Covered,Driveway
- GARDENA property has access to an outdoor space, which could be private or shared.
- Private garden,Rear garden
- ACCESSIBILITYHow a property has been adapted to meet the needs of vulnerable or disabled individuals.Read more about accessibility in our glossary page.
- Ask agent
Burgess Wood Road South, Beaconsfield, HP9
Add an important place to see how long it'd take to get there from our property listings.
__mins driving to your place
Get an instant, personalised result:
- Show sellers you’re serious
- Secure viewings faster with agents
- No impact on your credit score
Your mortgage
Notes
Staying secure when looking for property
Ensure you're up to date with our latest advice on how to avoid fraud or scams when looking for property online.
Visit our security centre to find out moreDisclaimer - Property reference c853f999-3e59-424f-bbbf-4bcedf12d4b3. The information displayed about this property comprises a property advertisement. Rightmove.co.uk makes no warranty as to the accuracy or completeness of the advertisement or any linked or associated information, and Rightmove has no control over the content. This property advertisement does not constitute property particulars. The information is provided and maintained by Ashington Page, Beaconsfield. Please contact the selling agent or developer directly to obtain any information which may be available under the terms of The Energy Performance of Buildings (Certificates and Inspections) (England and Wales) Regulations 2007 or the Home Report if in relation to a residential property in Scotland.
*This is the average speed from the provider with the fastest broadband package available at this postcode. The average speed displayed is based on the download speeds of at least 50% of customers at peak time (8pm to 10pm). Fibre/cable services at the postcode are subject to availability and may differ between properties within a postcode. Speeds can be affected by a range of technical and environmental factors. The speed at the property may be lower than that listed above. You can check the estimated speed and confirm availability to a property prior to purchasing on the broadband provider's website. Providers may increase charges. The information is provided and maintained by Decision Technologies Limited. **This is indicative only and based on a 2-person household with multiple devices and simultaneous usage. Broadband performance is affected by multiple factors including number of occupants and devices, simultaneous usage, router range etc. For more information speak to your broadband provider.
Map data ©OpenStreetMap contributors.








