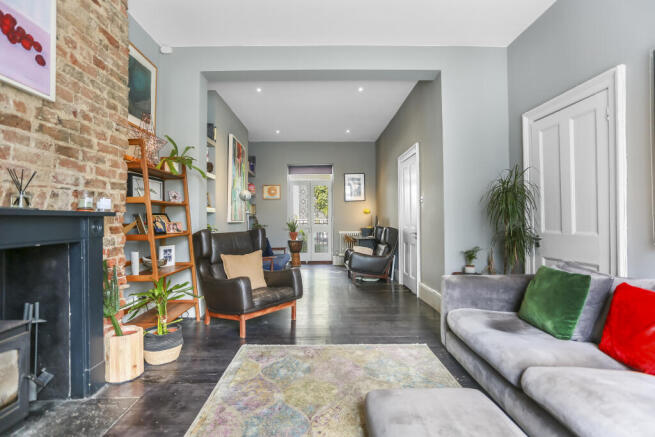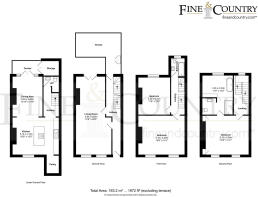Rock Street, Brighton, East Sussex, BN2

- PROPERTY TYPE
Terraced
- BEDROOMS
3
- BATHROOMS
2
- SIZE
1,972 sq ft
183 sq m
- TENUREDescribes how you own a property. There are different types of tenure - freehold, leasehold, and commonhold.Read more about tenure in our glossary page.
Freehold
Key features
- CLOSE TO SEAFRONT
- 1,972 SQUARE FOOT
- OPEN KITCHEN AND DINING AREA
- TWO WALLED TERRACE GARDENS
- ORIGINAL PERIOD FEATURES
- BEAUTIFULLY PRESENTED
- POPULAR KEMPTOWN LOCATION
- MODERNISED THOUGHOUT
- ENSUITE PRIMARY BEDROOM
Description
Set in Brighton’s highly sought after East Cliff Conservation Area, Rock Street dates back to the mid-1800s and today is only moments away from the bustling cafes and shops of Kemp Town Village.
Just a short walk from the seafront, an expansive interior provides a wonderful example of contemporary living in a period property, effortlessly blending modern design with a wealth of beautiful Victorian features.
Situated on a peaceful road full of similar period properties, an elegant colour scheme adds a subtle backdrop to each room, combining with column radiators, wood floors and sash windows to create a consistent and sympathetic design theme.
The dramatic dark tones of the hallway’s wood floor stretch out throughout the spacious ground floor blending effortlessly with the heritage palette.
Natural light from a tall sash window beautifully lights a distinguished main reception room where a magnificent period fireplaces instantly reminds you of the charm and character of this family home, while its exposed brick chimney breast continues the integrity of the original design. French doors open onto a Juliet balcony offering views of the peaceful and private courtyard garden.
Highly versatile and sociable, the dual aspect open plan dining and kitchen space, with its engineered wood floor, statement floral wallpaper and oxidised copper accents adds a contemporary twist to this beautifully presented period property.
Sleek dove and dark grey cabinets and countertops in the stylish kitchen area nestle beneath richly toned stone splashbacks and provide ample room for freestanding appliances. Effortlessly delineating this impressive space, stone countertops wrap around a deep kitchen island featuring an integrated gas range hob and ovens, while the original coal hole has been cleverly converted into a convenient walk-in pantry.
The sense of style continues in the large dining/living area where an additional exposed brick chimney breast adds a warm and welcoming feel. Offering ample room for a family dining table, this open plan floor provides a fantastic space for entertaining, with French doors opening onto a decked terrace, perfectly extending this sociable space still further.
Discreetly tucked away, a convenient WC adds to the impressive consistent design scheme that flows throughout this four-storey home.
The graceful aesthetics of this family home continue in each of the two double bedrooms on the first floor. Natural light from tall sash windows tumbles into spacious double bedrooms whose generous proportions create an instant wow factor.
Sitting on the half landing, a stripped wooden door opens onto the family bathroom with its stone mosaic floor and contemporary white suite.
Upstairs on the top floor, south-facing sash windows allow plenty of natural light to flow into the impressive master suite engendering a calm and peaceful feel.
Cleverly positioned alcove cabinets provide a wealth of storage without encroaching on the ample floor space. In the ensuite, stone tiles combine with feature indigo walls in separate basin and walk-in shower areas, where a rectangular countertop basin, black freestanding bath and ceiling mounted rain shower head add a spa-like feel to this sympathetically presented home. Benefiting from plenty of height and space, this stylish en suite includes a discreet dressing area complete with an abundance of open wardrobes, along with a utility area conveniently sized for a washing machine and tumble dryer.
A demi-glazed door open onto a highly private and contemporary styled courtyard garden that instantly engenders an easy flowing extension of the ground floor. Encompassed by tall bungaroosh walls, the clean lines of stone tiles and modern raised flowerbeds easily match the attention to detail of the impressive interior and offer plenty of space for outdoor meals and evening drinks. A verdent drenched wall cocoons the garden, while modern outdoor storage cupboards offer the perfect space for bikes and furniture.
The French doors of the open plan kitchen/living area allow you to enjoy after dinner drinks or a morning cup of coffee on the decked terrace.
Located in the East Cliff conservation area, only a short walk away from the beach, Rock Street offers a peaceful setting within easy walking distance of the vibrant shops, bars and cafes of Kemptown Village, Eastern Road and Brighton Marina. Close by, the ever popular Marmalade Cafe offers a family and dog friendly atmosphere and when it comes to local amenities there’s plenty to choose from, while central Brighton is within easy reach.
Brighton train station with its convenient mainline links for commuters is approximately just under a mile and a half away, and there are regular bus services into the centre of Brighton and Hove and out to Devil’s Dyke, the marina and Rottingdean.
Local schools include Brighton College, St John the Baptist Catholic School, Queens Park Primary School and Royal Spa Nursery School. Roedean School is short drive along the coast road.
At the moment, there is no waiting list for a Residents Parking permit in this area which is situated in Parking Zone H. Currently the property is in Council Tax band E.
EPC: C
Brochures
15rockstreetbrochure15rockstreetbrochure15rockstreetbrochure- COUNCIL TAXA payment made to your local authority in order to pay for local services like schools, libraries, and refuse collection. The amount you pay depends on the value of the property.Read more about council Tax in our glossary page.
- Band: TBC
- PARKINGDetails of how and where vehicles can be parked, and any associated costs.Read more about parking in our glossary page.
- Yes
- GARDENA property has access to an outdoor space, which could be private or shared.
- Yes
- ACCESSIBILITYHow a property has been adapted to meet the needs of vulnerable or disabled individuals.Read more about accessibility in our glossary page.
- Ask agent
Rock Street, Brighton, East Sussex, BN2
Add an important place to see how long it'd take to get there from our property listings.
__mins driving to your place
Explore area BETA
Brighton
Get to know this area with AI-generated guides about local green spaces, transport links, restaurants and more.
Get an instant, personalised result:
- Show sellers you’re serious
- Secure viewings faster with agents
- No impact on your credit score
Your mortgage
Notes
Staying secure when looking for property
Ensure you're up to date with our latest advice on how to avoid fraud or scams when looking for property online.
Visit our security centre to find out moreDisclaimer - Property reference 27152. The information displayed about this property comprises a property advertisement. Rightmove.co.uk makes no warranty as to the accuracy or completeness of the advertisement or any linked or associated information, and Rightmove has no control over the content. This property advertisement does not constitute property particulars. The information is provided and maintained by Fine & Country, Hove. Please contact the selling agent or developer directly to obtain any information which may be available under the terms of The Energy Performance of Buildings (Certificates and Inspections) (England and Wales) Regulations 2007 or the Home Report if in relation to a residential property in Scotland.
*This is the average speed from the provider with the fastest broadband package available at this postcode. The average speed displayed is based on the download speeds of at least 50% of customers at peak time (8pm to 10pm). Fibre/cable services at the postcode are subject to availability and may differ between properties within a postcode. Speeds can be affected by a range of technical and environmental factors. The speed at the property may be lower than that listed above. You can check the estimated speed and confirm availability to a property prior to purchasing on the broadband provider's website. Providers may increase charges. The information is provided and maintained by Decision Technologies Limited. **This is indicative only and based on a 2-person household with multiple devices and simultaneous usage. Broadband performance is affected by multiple factors including number of occupants and devices, simultaneous usage, router range etc. For more information speak to your broadband provider.
Map data ©OpenStreetMap contributors.




