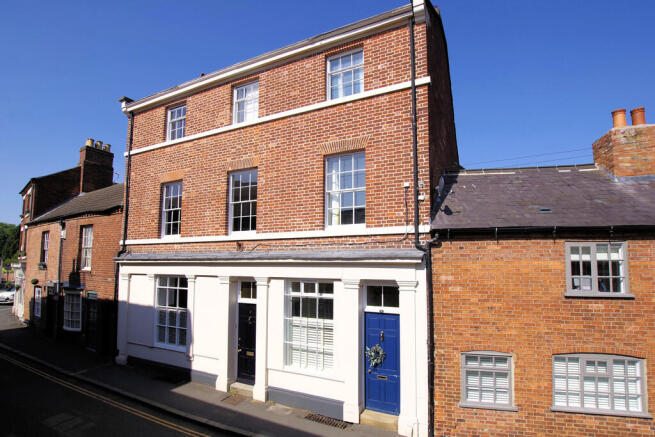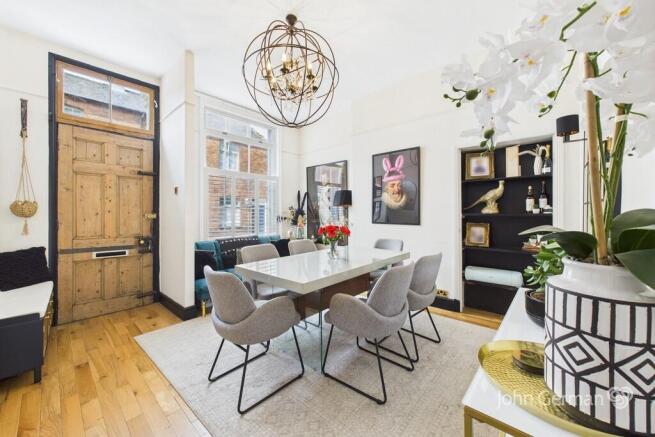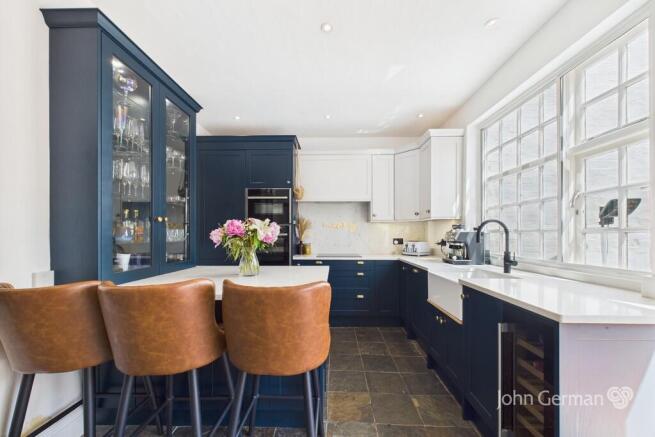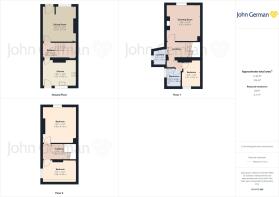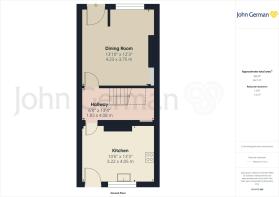
Lower Church Street, Ashby-de-la-Zouch

- PROPERTY TYPE
Town House
- BEDROOMS
3
- BATHROOMS
1
- SIZE
1,140 sq ft
106 sq m
- TENUREDescribes how you own a property. There are different types of tenure - freehold, leasehold, and commonhold.Read more about tenure in our glossary page.
Freehold
Key features
- Elegant Grade II listed Georgian townhouse in central Ashby
- Beautifully styled interior blending period charm with modern design
- Three spacious storeys with high ceilings and sash windows
- Bespoke kitchen with quartz countertops and underfloor heating
- Stunning first-floor sitting room with feature fireplace
- Luxurious principal suite with views
- Contemporary shower room and separate laundry room
- EPC N/A. Council tax band C
- Delightful enclosed walled garden with patios and artificial lawn
- Secure gated off-road parking for two vehicles
Description
The property has been sympathetically enhanced to retain its original Georgian charm and character while effortlessly integrating a sleek, contemporary style-offering the rare combination of heritage, sophistication, and modern comfort in a premier location. The property has 3 pin power supply and LED lighting over the parking area, secondary glazing for heat and sound insulation on all windows and Nest heating remote control throughout a phone app with schedules.
Accommodation - Behind a tall, panelled entrance door-set above a beautifully worn stone step-lies a truly elegant interior, beginning with a light-filled and versatile reception room. Enhanced by an impressive 10-foot ceiling and warm wooden flooring, this space offers ample room for a grand dining table, positioned beneath a tall sash window with traditional fitted shutters. Striking contemporary Crittall-style glazed doors create a seamless flow through the ground floor, leading to a central hallway with a turning staircase and discreet access to the cellar below, ideal for storage with electricity and lighting.
To the rear, the bespoke kitchen is a showpiece of design and functionality. It features exquisite quartz countertops, a range of integrated appliances including an instant Quooker boiler tap, fridge/freezer, wine fridge and full size dishwasher along with a breakfast peninsula ideal for casual dining. A statement panelled wall houses a tall, architectural-style radiator, while rustic slate flooring-complete with underfloor heating-adds both charm and comfort. Another Crittall-style door opens directly onto the beautifully landscaped, enclosed walled garden.
The first-floor landing leads to a stunning formal drawing room, enjoying an elevated outlook over the town. A characterful fireplace with cast iron grate, deep lush carpeting, and a front-facing sash window create a sophisticated yet inviting ambience. Adjacent lies a guest bedroom overlooking the garden, currently used as a dressing room, along with a beautifully appointed contemporary shower room featuring a large walk-in shower with statement tiling, rainfall head, wall-mounted vanity unit, WC, and designer radiator.
A cleverly designed laundry room on this floor offers fitted storage, plumbing for a washing machine, and houses the wall-mounted gas-fired central heating boiler.
Ascending to the second floor, a naturally lit landing with a skylight window reveals a tranquil space perfect for a study or reading area. The principal bedroom is a generous and peaceful retreat, with wooden flooring and far-reaching views across Ashby's rooftops, taking in landmarks such as Our Lady of Lourdes Church and the historic water tower on Kilwardby Street. A charming bedroom two features a revealed timber beam and characterful sloping ceiling.
Outside - To the rear, the delightful walled garden offers a perfect balance of style and low maintenance. With two elegant patio areas, feature artificial lawn, and mature planting, it forms a serene outdoor sanctuary. Gated side access leads to a shared driveway and onward to two generous off-road parking spaces, privately accessed via remote-controlled double electric gates.
Our clients have advised the following is available for sale by separate negotiation - All furniture, blinds/curtains/shutters, washing machine, dryer, garden furniture, garden shed/water hose, garden heat lamp, ceiling/wall light fittings & shades, rugs, cushions, throws, lamps, ornaments, mirrors, plants, paintings/pictures, pots, pans, utensils, kitchen bin, toaster, coffee machine, crockery, glassware, cutlery, living room tv, dining room tv, living room soundbar, master bedroom tv, antique fire guard and antique fire floor surround, and pressure washer.
Note: Residents have the facility of applying for two resident parking passes for the designated on street parking. The property is Grade II listed.
Tenure: Freehold (purchasers are advised to satisfy themselves as to the tenure via their legal representative).
Please note: It is quite common for some properties to have a Ring doorbell and internal recording devices. It is common for property Titles to contain Covenants, a copy of the Land Registry title is available to view on request.
Property construction: Traditional
Parking: Secure gated
Electricity supply: Mains
Water supply: Mains
Sewerage: Mains
Heating: Mains gas
(Purchasers are advised to satisfy themselves as to their suitability).
Broadband type: Fibre
See Ofcom link for speed:
Mobile signal/coverage: See Ofcom link
Local Authority/Tax Band: North West Leicestershire District Council / Tax Band C
Useful Websites:
Our Ref: JGA/16062025
The property information provided by John German Estate Agents Ltd is based on enquiries made of the vendor and from information available in the public domain. If there is any point on which you require further clarification, please contact the office and we will be pleased to check the information for you, particularly if contemplating travelling some distance to view the property. Please note if your enquiry is of a legal or structural nature, we advise you to seek advice from a qualified professional in their relevant field.
We are required by law to comply fully with The Money Laundering Regulations 2017 and as such need to complete AML ID verification and proof / source of funds checks on all buyers and, where relevant, cash donors once an offer is accepted on a property. We use the Checkboard app to complete the necessary checks, this is not a credit check and therefore will have no effect on your credit history. With effect from 1st March 2025 a non-refundable compliance fee of £30.00 inc. VAT per buyer / donor will be required to be paid in advance when an offer is agreed and prior to a sales memorandum being issued.
Brochures
Brochure- COUNCIL TAXA payment made to your local authority in order to pay for local services like schools, libraries, and refuse collection. The amount you pay depends on the value of the property.Read more about council Tax in our glossary page.
- Band: C
- PARKINGDetails of how and where vehicles can be parked, and any associated costs.Read more about parking in our glossary page.
- Off street
- GARDENA property has access to an outdoor space, which could be private or shared.
- Yes
- ACCESSIBILITYHow a property has been adapted to meet the needs of vulnerable or disabled individuals.Read more about accessibility in our glossary page.
- Ask agent
Energy performance certificate - ask agent
Lower Church Street, Ashby-de-la-Zouch
Add an important place to see how long it'd take to get there from our property listings.
__mins driving to your place
Get an instant, personalised result:
- Show sellers you’re serious
- Secure viewings faster with agents
- No impact on your credit score



Your mortgage
Notes
Staying secure when looking for property
Ensure you're up to date with our latest advice on how to avoid fraud or scams when looking for property online.
Visit our security centre to find out moreDisclaimer - Property reference 100953101813. The information displayed about this property comprises a property advertisement. Rightmove.co.uk makes no warranty as to the accuracy or completeness of the advertisement or any linked or associated information, and Rightmove has no control over the content. This property advertisement does not constitute property particulars. The information is provided and maintained by John German, Ashby de la Zouch. Please contact the selling agent or developer directly to obtain any information which may be available under the terms of The Energy Performance of Buildings (Certificates and Inspections) (England and Wales) Regulations 2007 or the Home Report if in relation to a residential property in Scotland.
*This is the average speed from the provider with the fastest broadband package available at this postcode. The average speed displayed is based on the download speeds of at least 50% of customers at peak time (8pm to 10pm). Fibre/cable services at the postcode are subject to availability and may differ between properties within a postcode. Speeds can be affected by a range of technical and environmental factors. The speed at the property may be lower than that listed above. You can check the estimated speed and confirm availability to a property prior to purchasing on the broadband provider's website. Providers may increase charges. The information is provided and maintained by Decision Technologies Limited. **This is indicative only and based on a 2-person household with multiple devices and simultaneous usage. Broadband performance is affected by multiple factors including number of occupants and devices, simultaneous usage, router range etc. For more information speak to your broadband provider.
Map data ©OpenStreetMap contributors.
