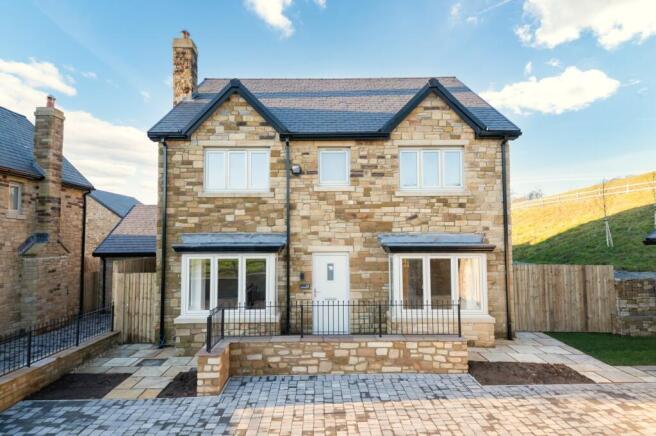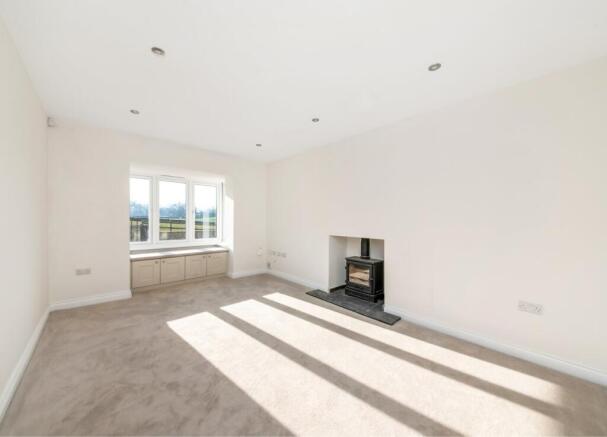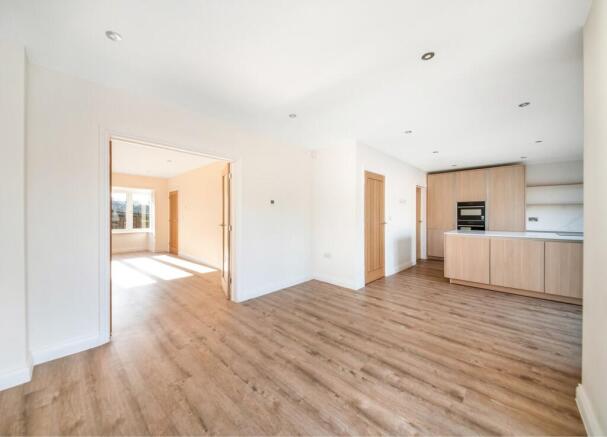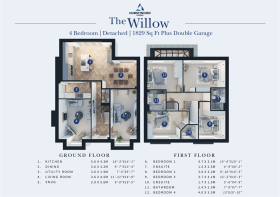The Willow, Cotton Meadows, Skipton Road, Barnoldswick, BB18

- PROPERTY TYPE
Detached
- BEDROOMS
4
- BATHROOMS
3
- SIZE
Ask agent
- TENUREDescribes how you own a property. There are different types of tenure - freehold, leasehold, and commonhold.Read more about tenure in our glossary page.
Freehold
Key features
- Executive 4/5 Bed Det. House in Desirable Loc
- Prestigious Development on Lancs/Yorks Border
- Superb Spec. & High Quality Finish & Fittings
- Hall, GF WC, Living Rm - F’place & Stove, Snug
- Superb, Open Plan Liv/Din Kitchen with Orangery
- SieMatic Kitchen with Bosch Appl’ces & Utility Rm
- 4 Dble Beds (Option for 5) 2 En-Suites & Family Bath
- Det. Dble Garage, Prkg for 2 Cars & EV Charging Point
- Turfed & Flagged Rear Garden, Solar Panel System
- Air Source Heat Pump & Floor Coverings Incl’dd
Description
SHOW HOUSE VIEWINGS AVAILABLE BY APPOINTMENT 7 DAYS A WEEK.
THE WILLOW – Phase 1 – Plot 18. On behalf of Hurstwood Homes, we are delighted to offer this superior, executive, four/five bedroomed detached house, situated on a prestigious new development of thirty houses, which set in a highly desirable location on the outskirts of Barnoldswick, surrounded by beautiful open countryside, yet still handy for the town centre and other amenities. Please note that a five bedroom layout is available, if required, subject to early reservation.
Close to the Lancashire/Yorkshire border, this exciting development is ideally placed for those wanting to be part of a close-knit community and has the advantage of being conveniently positioned for easy access to two major trunk roads – the A56 and A59 – with train stations in the neighbouring towns of Colne and Skipton and entry to the M65 motorway network in Colne too for those who need to commute to larger towns and cities
The Willow is a stunning, extremely well-appointed, double bay fronted, detached home, offering outstanding, thoughtfully planned and designed living space and tremendous versatility, with the added attraction of a delightful orangery to the rear. It features two generous reception rooms, as well as a fabulous, spacious, open plan living/dining kitchen, with two sets of patio doors flooding the room with natural light and leading out to the rear garden, which facilitate perfectly both relaxed family life and elegant entertaining. Having four double bedrooms, with a second bedroom, in addition to the master bedroom, benefitting from an en-suite shower room, perfect for accommodating guests or an older child. The garden provides a patio area and a lawn, a perfect space to relax outdoors, and the detached double garage completes this refined and superbly equipped family home.
With a natural stone exterior, this impressive residence is equipped with quality fittings and finished to a high specification, has under-floor heating on the ground floor and energy-efficient systems throughout. The accommodation briefly comprises an entrance hall, a ground floor w.c., a good-sized living room, featuring a bay window and a fireplace, fitted with a woodburning stove, a charming and inviting snug, also with a bay window and having glazed double French doors giving access into and from the large open plan living/dining kitchen. The SieMatic kitchen includes a central island, is finished with Quartz worktops and is equipped with quality Bosch appliances. There is also a separate utility room, an essential feature in a busy family home. On the first floor there are four double bedrooms, with two having fully tiled en-suite shower rooms, and a stylish, fully tiled family bathroom, with all the bathrooms being equipped with superior Duravit sanitaryware and Hansgrohe fittings. As already mentioned above, there is the option to have the first floor altered to create a fifth bedroom, but this is subject to early reservation.
This predicted B-level energy rated abode includes oak veneered internal doors and floor coverings throughout, a detached double garage, with an insulated, sectional door, off road parking for two cars, a turfed rear garden, with a natural stone flagged patio area, an EV charging point, solar roof panels, with an inverter and battery storage, and an air source heat pump.
To reserve this property, or for further information on this or any other houses on this prime development, please ring our office on or send an e-mail to our sales team –
- COUNCIL TAXA payment made to your local authority in order to pay for local services like schools, libraries, and refuse collection. The amount you pay depends on the value of the property.Read more about council Tax in our glossary page.
- Band: TBC
- PARKINGDetails of how and where vehicles can be parked, and any associated costs.Read more about parking in our glossary page.
- Yes
- GARDENA property has access to an outdoor space, which could be private or shared.
- Yes
- ACCESSIBILITYHow a property has been adapted to meet the needs of vulnerable or disabled individuals.Read more about accessibility in our glossary page.
- Ask agent
Energy performance certificate - ask agent
The Willow, Cotton Meadows, Skipton Road, Barnoldswick, BB18
Add an important place to see how long it'd take to get there from our property listings.
__mins driving to your place
Get an instant, personalised result:
- Show sellers you’re serious
- Secure viewings faster with agents
- No impact on your credit score

Your mortgage
Notes
Staying secure when looking for property
Ensure you're up to date with our latest advice on how to avoid fraud or scams when looking for property online.
Visit our security centre to find out moreDisclaimer - Property reference 29168168. The information displayed about this property comprises a property advertisement. Rightmove.co.uk makes no warranty as to the accuracy or completeness of the advertisement or any linked or associated information, and Rightmove has no control over the content. This property advertisement does not constitute property particulars. The information is provided and maintained by Sally Harrison Estate Agents, Barnoldswick. Please contact the selling agent or developer directly to obtain any information which may be available under the terms of The Energy Performance of Buildings (Certificates and Inspections) (England and Wales) Regulations 2007 or the Home Report if in relation to a residential property in Scotland.
*This is the average speed from the provider with the fastest broadband package available at this postcode. The average speed displayed is based on the download speeds of at least 50% of customers at peak time (8pm to 10pm). Fibre/cable services at the postcode are subject to availability and may differ between properties within a postcode. Speeds can be affected by a range of technical and environmental factors. The speed at the property may be lower than that listed above. You can check the estimated speed and confirm availability to a property prior to purchasing on the broadband provider's website. Providers may increase charges. The information is provided and maintained by Decision Technologies Limited. **This is indicative only and based on a 2-person household with multiple devices and simultaneous usage. Broadband performance is affected by multiple factors including number of occupants and devices, simultaneous usage, router range etc. For more information speak to your broadband provider.
Map data ©OpenStreetMap contributors.




