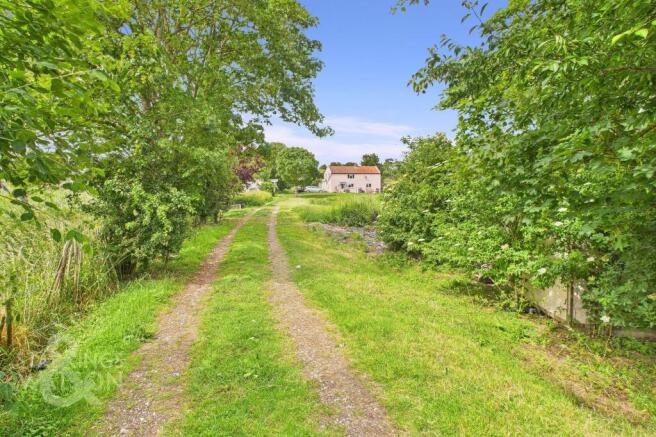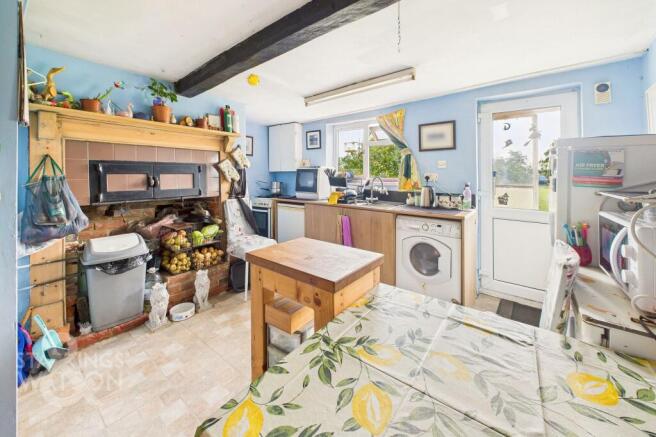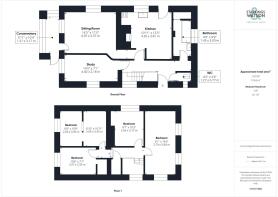
Low Road, Norton Subcourse, Norwich

- PROPERTY TYPE
Farm House
- BEDROOMS
4
- BATHROOMS
1
- SIZE
1,190 sq ft
111 sq m
- TENUREDescribes how you own a property. There are different types of tenure - freehold, leasehold, and commonhold.Read more about tenure in our glossary page.
Freehold
Key features
- Detached 1700's Riverside Cottage
- Remote & Rural Living Accessed via a 2 Mile Track
- Approx. 5 Acre Plot (stms)
- Approx. 1190 Sq. ft (stms) of Accommodation
- Unfarmed Land with Potential for the Good Life
- Two Reception Rooms & Fitted Kitchen
- Four Bedrooms
- River Frontage & Mooring Options
Description
IN SUMMARY
This detached 1700's RIVERSIDE COTTAGE, offers a unique opportunity for RURAL LIVING, accessed via a PICTURESQUE 2-mile track. Revel in the serenity of this SECLUDED PROPERTY, set on an EXPANSIVE 5-acre plot (subject to measured survey) with large pond, for those seeking PEACE and a CONNECTION with NATURE. The property boasts approximately 1190 sq. ft (stms) of accommodation. Step inside to discover TWO RECEPTION ROOMS, lean to, fitted kitchen, W.C and family bathroom on the ground floor. FOUR BEDROOMS with FAR REACHING VIEWS ample space for comfortable living. Embrace the tranquillity of RIVER FRONTAGE and explore various MOORING OPTIONS that await your river adventures right at your doorstep. The property's vast 5-acre (subject to measured survey) plot features a harmonious blend of FORMAL GARDENS, PADDOCK AREAS, and the river frontage, creating a landscape that showcases the best of country living, providing plenty of off road parking for multiple vehicles. Unfettered by previous farming, the land offers a blank canvas for your agricultural dreams to flourish, extending along the meandering river.
SETTING THE SCENE
Approached via a two mile long unmade track, a crossing over the Reedham Trainline is required, with gates at either side. Once at the property, a gated access to the front garden can be found, with a large lawned frontage, with a mobile home in situ.
THE GRAND TOUR
Stepping inside you head straight into the main kitchen creating the hub of the home, with a feature fireplace to one side and an extensive array of built-in storage cupboards. Space is provided for general white goods including a fridge, freezer, gas cooker and washing machine, with far reaching views across the front garden. The inner hallway provides access to the rear hall and stairs to the first floor landing, whilst an opening leads to the main sitting room with dual aspect windows to front and side. Fitted carpet runs underfoot, whilst a useful lean to offers an extension to the living space during the summer months with a side access door from the sitting room. The rear hall includes a door to the rear garden with ample space for coats and shoes, with doors to the remaining ground floor accommodation. A study or ground floor bedroom sits to the rear, with windows to side and rear, with fitted carpet underfoot. A low level W.C is tucked within the cloakroom with half tiled walls. The family bathroom offers a two piece suite, with tiled splash-backs, airing cupboard, side facing window and built-in storage cupboard.
Heading upstairs, the carpeted landing includes a built-in storage cupboard and window facing to rear, with doors leading to the four bedrooms. The largest bedroom sits to the side with three windows offering dual aspect views across the river and marshland, with the second bedroom having been divided with a partition wall to create two smaller rooms, with potential to open the space back into one enjoying the far reaching views beyond. The two smaller bedrooms both enjoy fantastic views with one including fitted carpet with built in storage and the other wood effect flooring.
FIND US
Postcode : NR14 6SA
What3Words : ///picked.almost.arranges (driveway entrance) ///sage.strides.digitally (house)
VIRTUAL TOUR
View our virtual tour for a full 360 degree of the interior of the property.
AGENTS NOTES
There is no heating in the property. The property uses a bore hole for a water supply, with a septic tank for drainage. Access is via a 2 mile long track which includes a rail crossing, with twin gates for access. Please note, Only the mobile home is included in the sale not the caravans. There has been no flooding since 1952 and flood defenses have been installed around the property
EPC Rating: G
Garden
THE GREAT OUTDOORS
The property occupies a plot in the region of 5 acres (stms), with various sections of formal gardens, paddock and river frontage. Having not been farmed during our vendors tenure, most of the land runs across the length of the river. The frontage is grass, whilst the rear garden is a more formal entertaining space with various outbuildings for storage, but requiring remedial works. With a large reed-bed, boat dyke and sections to moor a boat, the property offers a wealth of potential.
Brochures
Property Brochure- COUNCIL TAXA payment made to your local authority in order to pay for local services like schools, libraries, and refuse collection. The amount you pay depends on the value of the property.Read more about council Tax in our glossary page.
- Band: C
- PARKINGDetails of how and where vehicles can be parked, and any associated costs.Read more about parking in our glossary page.
- Yes
- GARDENA property has access to an outdoor space, which could be private or shared.
- Private garden
- ACCESSIBILITYHow a property has been adapted to meet the needs of vulnerable or disabled individuals.Read more about accessibility in our glossary page.
- Ask agent
Low Road, Norton Subcourse, Norwich
Add an important place to see how long it'd take to get there from our property listings.
__mins driving to your place
Get an instant, personalised result:
- Show sellers you’re serious
- Secure viewings faster with agents
- No impact on your credit score
Your mortgage
Notes
Staying secure when looking for property
Ensure you're up to date with our latest advice on how to avoid fraud or scams when looking for property online.
Visit our security centre to find out moreDisclaimer - Property reference 715d1b96-ef28-43a2-82a8-a4b7629c8478. The information displayed about this property comprises a property advertisement. Rightmove.co.uk makes no warranty as to the accuracy or completeness of the advertisement or any linked or associated information, and Rightmove has no control over the content. This property advertisement does not constitute property particulars. The information is provided and maintained by Starkings & Watson, Loddon. Please contact the selling agent or developer directly to obtain any information which may be available under the terms of The Energy Performance of Buildings (Certificates and Inspections) (England and Wales) Regulations 2007 or the Home Report if in relation to a residential property in Scotland.
*This is the average speed from the provider with the fastest broadband package available at this postcode. The average speed displayed is based on the download speeds of at least 50% of customers at peak time (8pm to 10pm). Fibre/cable services at the postcode are subject to availability and may differ between properties within a postcode. Speeds can be affected by a range of technical and environmental factors. The speed at the property may be lower than that listed above. You can check the estimated speed and confirm availability to a property prior to purchasing on the broadband provider's website. Providers may increase charges. The information is provided and maintained by Decision Technologies Limited. **This is indicative only and based on a 2-person household with multiple devices and simultaneous usage. Broadband performance is affected by multiple factors including number of occupants and devices, simultaneous usage, router range etc. For more information speak to your broadband provider.
Map data ©OpenStreetMap contributors.






