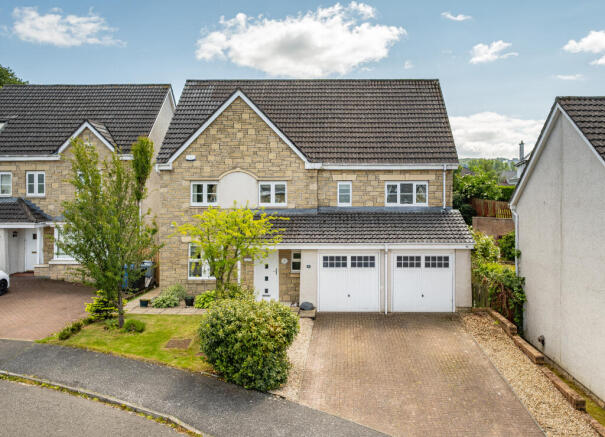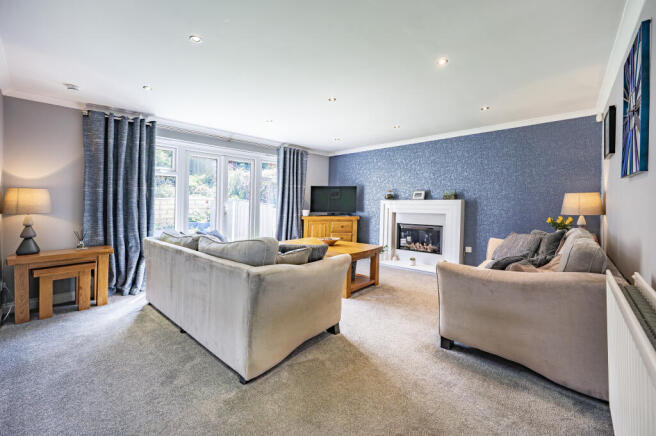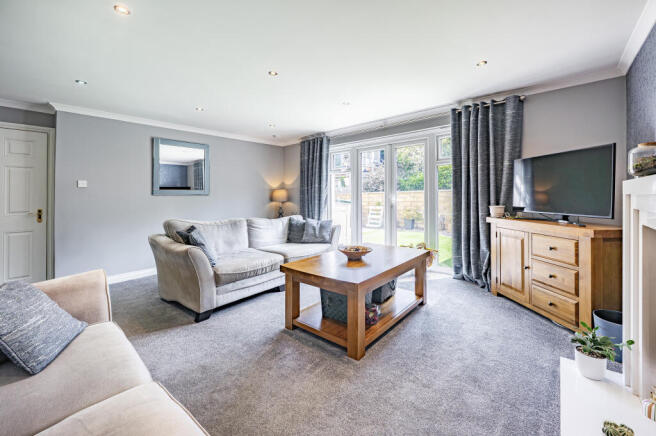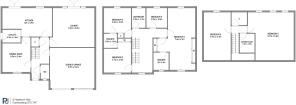8 Hawthorn Way , Cambuslang, Glasgow, G72

- PROPERTY TYPE
Detached
- BEDROOMS
6
- BATHROOMS
5
- SIZE
Ask agent
- TENUREDescribes how you own a property. There are different types of tenure - freehold, leasehold, and commonhold.Read more about tenure in our glossary page.
Ask agent
Key features
- Truly substantial detached family villa
- Upgraded and meticulously maintained
- Flexible 8 apartments over 3 levels
- 6 bedrooms (3 en-suite)
- Impressive principal suite with dressing room
- Double glazing and upgraded gas central heating
- Double integral garage
- Professionally landscaped south-facing garden
- Much sought-after development
- Close to excellent amenities and road links
Description
Occupying a prime position, the property enjoys a professionally landscaped, south-facing garden plot that offers an exceptional degree of privacy. Internally, the home provides a substantial and well-balanced living space, with eight flexible apartments and an impressive overall footprint of approximately 189 square metres (2,034 square feet), making it ideally suited to the needs of a growing family.
Presented in impeccable condition throughout, the property has been thoughtfully upgraded to a high standard. A sleek German-designed kitchen comes equipped with a range of integrated appliances, while the bathrooms and en-suites have been fitted with contemporary sanitary ware and quality fixtures. A replacement boiler, installed approximately eighteen months ago, features a smart Hive controller and remains under the manufacturer’s ten-year warranty. Underfloor heating is provided in the downstairs hallway, WC, kitchen, and the en-suite serving the principal bedroom. Additional specification includes double glazing, a recently replaced front door, and a burglar alarm system offering added peace of mind.
The accommodation begins with a welcoming reception hallway that features a guest WC, staircase to the upper levels, and access to all principal ground floor rooms, including an internal door to the double integral garage. The lounge is a generous living space, complete with a focal point fireplace and French doors opening to the rear garden. The spacious breakfasting kitchen also enjoys direct garden access via French doors and is complemented by a sizeable utility room with a side door. A charming dining room to the front connects conveniently to both the kitchen and the hallway.
The first floor comprises four generously proportioned bedrooms and a stylish three-piece family bathroom. Two of the bedrooms share a well-appointed Jack-and-Jill shower room. The current owners have reconfigured the layout to create a luxurious principal suite, incorporating one of the bedrooms as a walk-in dressing room, which links directly to the main bedroom and the en-suite. On the top floor, there are two notably large bedrooms, a contemporary shower room, and a spacious walk-in cupboard, offering excellent additional storage and flexibility.
Externally, the property is fronted by a neatly maintained lawn and a block-paved driveway capable of accommodating off-street parking for three vehicles. The rear garden is a standout feature - fully enclosed, not directly overlooked, and designed for minimal upkeep. It is arranged over three tiers: a lower-level with an artificial lawn and patio finished in Porcelain tiles, a middle section with decking, and an upper level featuring decking and a summerhouse. The entire space is bordered by a variety of mature trees and shrubs, creating a tranquil and private outdoor setting, ideal for family life and entertaining alike.
The property is quietly situated in a much sought after landscaped development in Cambuslang and is conveniently placed for access to a host of excellent amenities including several public parks, schools at both primary and secondary levels, bowling clubs, tennis clubs, choice of golf courses, shops, and excellent public transport services. In addition to this, there are excellent road links close by giving easy access to Glasgow City Centre and the Central Belt motorway network system.
The Energy Performance rating on this property is Band C.
- COUNCIL TAXA payment made to your local authority in order to pay for local services like schools, libraries, and refuse collection. The amount you pay depends on the value of the property.Read more about council Tax in our glossary page.
- Ask agent
- PARKINGDetails of how and where vehicles can be parked, and any associated costs.Read more about parking in our glossary page.
- Driveway
- GARDENA property has access to an outdoor space, which could be private or shared.
- Yes
- ACCESSIBILITYHow a property has been adapted to meet the needs of vulnerable or disabled individuals.Read more about accessibility in our glossary page.
- Ask agent
Energy performance certificate - ask agent
8 Hawthorn Way , Cambuslang, Glasgow, G72
Add an important place to see how long it'd take to get there from our property listings.
__mins driving to your place
Get an instant, personalised result:
- Show sellers you’re serious
- Secure viewings faster with agents
- No impact on your credit score



Your mortgage
Notes
Staying secure when looking for property
Ensure you're up to date with our latest advice on how to avoid fraud or scams when looking for property online.
Visit our security centre to find out moreDisclaimer - Property reference ae42dca0-f9e0-908f-7744-682ee9d7657d. The information displayed about this property comprises a property advertisement. Rightmove.co.uk makes no warranty as to the accuracy or completeness of the advertisement or any linked or associated information, and Rightmove has no control over the content. This property advertisement does not constitute property particulars. The information is provided and maintained by Pacitti Jones, Burnside. Please contact the selling agent or developer directly to obtain any information which may be available under the terms of The Energy Performance of Buildings (Certificates and Inspections) (England and Wales) Regulations 2007 or the Home Report if in relation to a residential property in Scotland.
*This is the average speed from the provider with the fastest broadband package available at this postcode. The average speed displayed is based on the download speeds of at least 50% of customers at peak time (8pm to 10pm). Fibre/cable services at the postcode are subject to availability and may differ between properties within a postcode. Speeds can be affected by a range of technical and environmental factors. The speed at the property may be lower than that listed above. You can check the estimated speed and confirm availability to a property prior to purchasing on the broadband provider's website. Providers may increase charges. The information is provided and maintained by Decision Technologies Limited. **This is indicative only and based on a 2-person household with multiple devices and simultaneous usage. Broadband performance is affected by multiple factors including number of occupants and devices, simultaneous usage, router range etc. For more information speak to your broadband provider.
Map data ©OpenStreetMap contributors.




