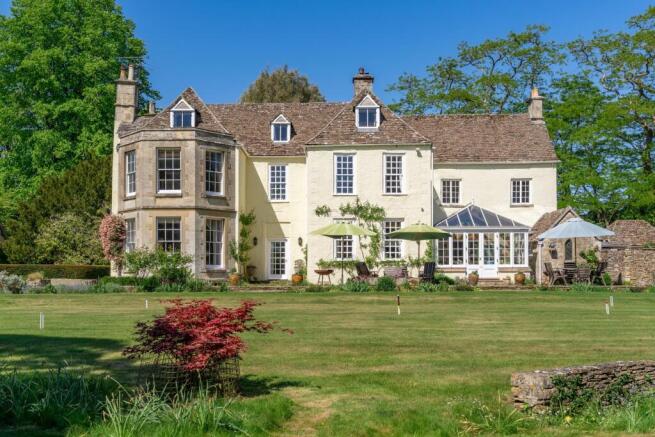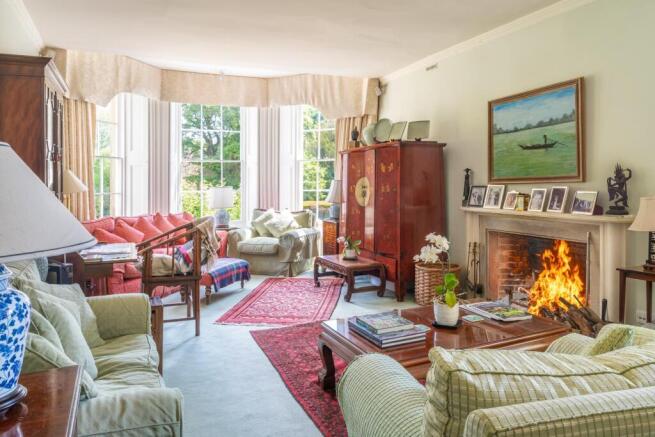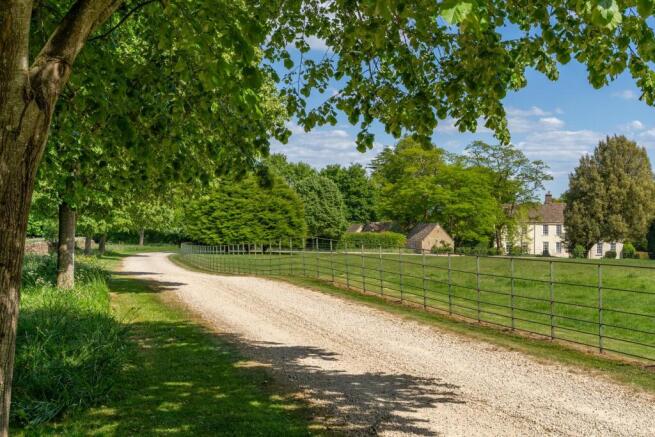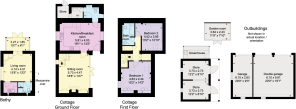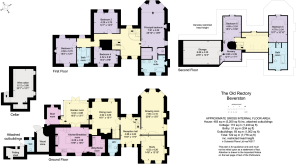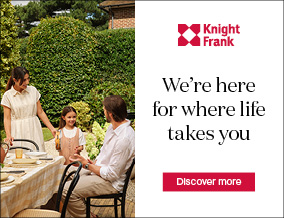
Beverston, Tetbury, Gloucestershire, GL8

- PROPERTY TYPE
Detached
- BEDROOMS
7
- BATHROOMS
3
- SIZE
7,776 sq ft
722 sq m
- TENUREDescribes how you own a property. There are different types of tenure - freehold, leasehold, and commonhold.Read more about tenure in our glossary page.
Freehold
Key features
- 6 - 7 bedrooms
- 5 - 7 reception rooms
- 3 bathrooms
- 4.05 acres
- One bedroom Bothy
- Two bedroom Cottage
- Outbuildings
- Period
- Detached
- Garden
Description
Ground floor: Reception hall | Drawing room | Study | Dining room | Garden room | Kitchen/breakfast room | Utility/boiler room | Boot room | WC | Wine cellar
First floor: Principal bedroom with en suite bathroom | Three further bedrooms | Bathroom
Second floor: Two further bedrooms | Nursery/bedroom | Bathroom
Situated adjacent to St Mary's Church and Beverston Castle, The Old Rectory is an integral part of Beverston's architectural heritage and is listed Grade II of architectural importance.
The house is constructed of stone and render beneath a stone tiled roof and owing to its Georgian origins there is a good degree of symmetry with large sash windows. Inside, there are numerous architectural features giving the house its character and charm. Just to mention a few items including stone and hardwood floors and feature fireplaces.
The property has been in the same family since 1968 and the current custodian has improved and maintained the entire property with a high degree of passion and enthusiasm over the years. The Old Rectory has been a fabulous and enjoyable family home for over 57 years.
The property, which extends to about 4 acres in all, comprises an impressive former Rectory as the principal house, two bedroom cottage and a one bedroom bothy, all within a wonderful setting of mature gardens and grounds on the edge of a popular village.
Approached via a sweeping gravel drive, flanked by parkland railings and Horse Chestnut trees, the house can be glimpsed alluringly before arriving at a pretty turning circle and parking at the front of the house.
The house is entered via the front door to a reception hall, off which the principal reception rooms are positioned, providing a good range of well-proportioned accommodation for everyday family use and for entertaining.
In brief and shown in detail by the floor plans enclosed, the accommodation comprises:
Downstairs: Reception hall, cloak room, drawing room, study, dining room, kitchen/breakfast room with glazed garden room (conservatory), utility room, boot room and accessed from outside is a wood store, W.C and potting shed.
Upstairs, on the first floor: Large landing sitting area, principal bedroom suite with dressing room and bathroom, three further double bedrooms and a family bathroom.
On the second floor: With a large landing come play/study area, leading to two/three bedrooms with a large bathroom and a storage attic.
Gardens and Grounds
Outside, it is clear to see the gardens and grounds have been tended to with love and passion. The gardens are beautifully maintained and are arranged in compartments from the front gardens around the drive and turning circle, to the water garden, main lawn area with its well-stocked herbaceous and flower boarders to the rear aspect of the house, including a summer house. Additionally, there is an orchard and tennis court. To the front of the house is an area of pastureland, beautifully fenced with parkland rail and bounded with drystone walling and mature trees.
Cottage and Bothy
There is a substantial cottage in the grounds with a large kitchen/dining room, sitting room, downstairs loo with shower, two bedrooms and a bathroom.
The Bothy is a characterful, informal dwelling with an outer porch for boots and coats/storage, living area, kitchenette, shower room and a mezzanine bedroom.
Outbuildings
Adjacent to the cottage is a period building with 2 stables and a greenhouse attached. There a stone, purpose-built garage with three bays (one enclosed) and space above for further potential with appropriate planning permission
Gardens and Grounds:
Outbuildings including wood store, potting shed & WC | Summer house | Greenhouse | Stables | Tennis Court | Triple garage
Cottage with two bedrooms | Bothy with one bedroom
In all about 4.05 acres
Services:
Oil fired central heating, mains water, mains electricity, private drainage, Gigaclear fibre optic broadband in place.
Distances:
Tetbury 2 miles, Kemble Station 9 miles, Cirencester 12 miles, Bath 23 miles. (All distances are approximate)
The Old Rectory is positioned on the edge of the village in a private setting with good accessibility to the surrounding market towns and villages. The area has the benefit of a range of excellent amenities, making the location an extremely convenient place to live and enjoy.
Situated within the Cotswolds Area of Outstanding Natural Beauty, Beverston is a quintessential Cotswold village of historical significance, which blends natural beauty with architectural character. With access to scenic countryside walks and views, the village has a strong sense of community with a mix of longstanding residents and a range of generations. Its rich heritage includes Beverston Castle, a well-preserved ruin of a significant Norman fortress constructed in 1229 by Maurice de Gaunt and a Grade II* listed Norman church, dating back to the 12th century, nestled in a pretty rural setting behind the Castle a short walk from The Old Rectory.
The village hall is a traditional former schoolhouse, serving as a hub for local events and gatherings. The village's proximity to Tetbury provides convenient access to amenities, including boutique shops, antique stores, cafes, restaurants, artisanal bakery, butcher and essential services such as schools, doctors' surgery, community hospital, gym and a supermarket. Nailsworth is also nearby and rivals Tetbury with its offering of amenities and services. It is also host to Beaudesert Park School, a well-regarded prep school.
Other nearby regional centres include Bath and Bristol.
Communications are an important benefit to The Old Rectory with convenient access to the M4 motorway (east/west) at junction 18 via the nearby A46. The M5 (north/south) is also easily accessible. Kemble Station is about 9 miles with direct trains to London Paddington.
Popular private schools in the area include Westonbirt, Beaudesert Park, Rendcombe College, St Mary's Calne, Cheltenham College, Cheltenham Ladies' College, Clifton College and Kingswood.
Leisure, sporting and cultural activities include theatres in Bath and Bristol, horse racing at Bath and Cheltenham, Polo at Beaufort Polo Club (Westonbirt), Golf at Minchinhampton, Rugby at Bath and Gloucester, International Horse Trials at Badminton. There is a range of field sports in the vicinity.
Brochures
More Details93838 KF_Old Rectory- COUNCIL TAXA payment made to your local authority in order to pay for local services like schools, libraries, and refuse collection. The amount you pay depends on the value of the property.Read more about council Tax in our glossary page.
- Band: H
- PARKINGDetails of how and where vehicles can be parked, and any associated costs.Read more about parking in our glossary page.
- Yes
- GARDENA property has access to an outdoor space, which could be private or shared.
- Yes
- ACCESSIBILITYHow a property has been adapted to meet the needs of vulnerable or disabled individuals.Read more about accessibility in our glossary page.
- Ask agent
Beverston, Tetbury, Gloucestershire, GL8
Add an important place to see how long it'd take to get there from our property listings.
__mins driving to your place
Get an instant, personalised result:
- Show sellers you’re serious
- Secure viewings faster with agents
- No impact on your credit score
Your mortgage
Notes
Staying secure when looking for property
Ensure you're up to date with our latest advice on how to avoid fraud or scams when looking for property online.
Visit our security centre to find out moreDisclaimer - Property reference CIR012516791. The information displayed about this property comprises a property advertisement. Rightmove.co.uk makes no warranty as to the accuracy or completeness of the advertisement or any linked or associated information, and Rightmove has no control over the content. This property advertisement does not constitute property particulars. The information is provided and maintained by Knight Frank, Country Department. Please contact the selling agent or developer directly to obtain any information which may be available under the terms of The Energy Performance of Buildings (Certificates and Inspections) (England and Wales) Regulations 2007 or the Home Report if in relation to a residential property in Scotland.
*This is the average speed from the provider with the fastest broadband package available at this postcode. The average speed displayed is based on the download speeds of at least 50% of customers at peak time (8pm to 10pm). Fibre/cable services at the postcode are subject to availability and may differ between properties within a postcode. Speeds can be affected by a range of technical and environmental factors. The speed at the property may be lower than that listed above. You can check the estimated speed and confirm availability to a property prior to purchasing on the broadband provider's website. Providers may increase charges. The information is provided and maintained by Decision Technologies Limited. **This is indicative only and based on a 2-person household with multiple devices and simultaneous usage. Broadband performance is affected by multiple factors including number of occupants and devices, simultaneous usage, router range etc. For more information speak to your broadband provider.
Map data ©OpenStreetMap contributors.
